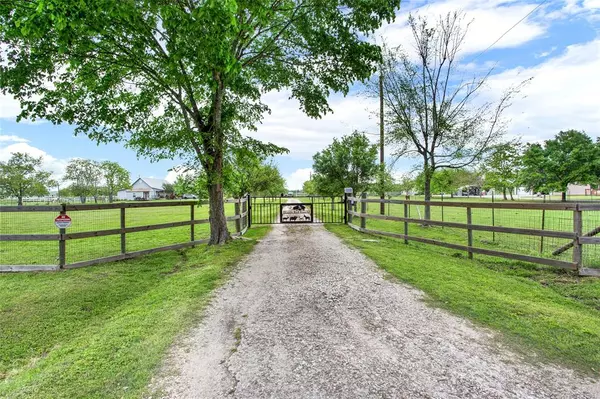$639,000
For more information regarding the value of a property, please contact us for a free consultation.
3 Beds
2 Baths
1,993 SqFt
SOLD DATE : 05/24/2024
Key Details
Property Type Single Family Home
Listing Status Sold
Purchase Type For Sale
Square Footage 1,993 sqft
Price per Sqft $311
Subdivision A C H & B
MLS Listing ID 35949746
Sold Date 05/24/24
Style Ranch
Bedrooms 3
Full Baths 2
Year Built 2000
Annual Tax Amount $5,500
Tax Year 2023
Lot Size 3.730 Acres
Acres 3.73
Property Description
Escape to your own private oasis with this charming country property on nearly 4 acres. Enjoy outdoor living with a large covered kitchen, firepit, and an inviting pool w/ a waterfall. The spacious 30’x30’ metal shop provides ample storage for vehicles w/ a 30’x20’ attached carport, front & back roll up doors, a covered side patio and RV hook ups with a separate power meter. In addition, there is a 30’x24’ metal barn w/ 2 covered horse stalls, front 20’x12’ shed/barn, and a 16’x12’ finished room with AC that can be used as a spare bedroom, office or a “she shed”. This updated home boasts a beautiful kitchen with newer cabinets, granite counters, stainless steel appliances and a beautiful tiled backsplash. The family room has a high vaulted ceiling, two ceiling fans and open to the dining room. Primary room has 2 walk in closets! Relax on the covered porches & soak in the serene surroundings. Don't miss this opportunity to live the country life just a short drive from the city.
Location
State TX
County Brazoria
Area Alvin North
Rooms
Bedroom Description All Bedrooms Down,En-Suite Bath,Primary Bed - 1st Floor,Walk-In Closet
Other Rooms 1 Living Area, Family Room, Living Area - 1st Floor, Living/Dining Combo, Utility Room in House
Master Bathroom Full Secondary Bathroom Down, Primary Bath: Shower Only
Kitchen Breakfast Bar, Kitchen open to Family Room
Interior
Interior Features Alarm System - Owned, Crown Molding, Disabled Access, Fire/Smoke Alarm, High Ceiling, Water Softener - Owned, Window Coverings
Heating Central Electric
Cooling Central Electric
Flooring Carpet, Tile, Vinyl Plank
Exterior
Exterior Feature Back Green Space, Back Yard, Back Yard Fenced, Covered Patio/Deck, Cross Fenced, Fully Fenced, Outdoor Fireplace, Outdoor Kitchen, Patio/Deck, Porch, Private Driveway, Side Yard, Wheelchair Access, Workshop
Garage Oversized Garage
Garage Spaces 2.0
Carport Spaces 2
Garage Description Additional Parking, Double-Wide Driveway, Driveway Gate, Extra Driveway, Golf Cart Garage, RV Parking, Workshop
Pool Gunite, In Ground
Roof Type Other
Accessibility Driveway Gate
Private Pool Yes
Building
Lot Description Cul-De-Sac
Faces East
Story 1
Foundation Pier & Beam
Lot Size Range 2 Up to 5 Acres
Water Aerobic, Well
Structure Type Cement Board,Wood
New Construction No
Schools
Elementary Schools Red Duke Elementary School
Middle Schools Rodeo Palms Junior High School
High Schools Shadow Creek High School
School District 3 - Alvin
Others
Senior Community No
Restrictions Horses Allowed,No Restrictions
Tax ID 0566-0011-120
Energy Description Ceiling Fans,Insulated/Low-E windows
Acceptable Financing Cash Sale, Conventional, FHA, USDA Loan, VA
Tax Rate 1.8723
Disclosures Sellers Disclosure
Listing Terms Cash Sale, Conventional, FHA, USDA Loan, VA
Financing Cash Sale,Conventional,FHA,USDA Loan,VA
Special Listing Condition Sellers Disclosure
Read Less Info
Want to know what your home might be worth? Contact us for a FREE valuation!

Our team is ready to help you sell your home for the highest possible price ASAP

Bought with Way Maker Realty, LLC

"My job is to find and attract mastery-based agents to the office, protect the culture, and make sure everyone is happy! "
tricia@triciaturnerproperties.com
10419 W Hidden Lake Ln, Richmond, Texas, 77046, United States






