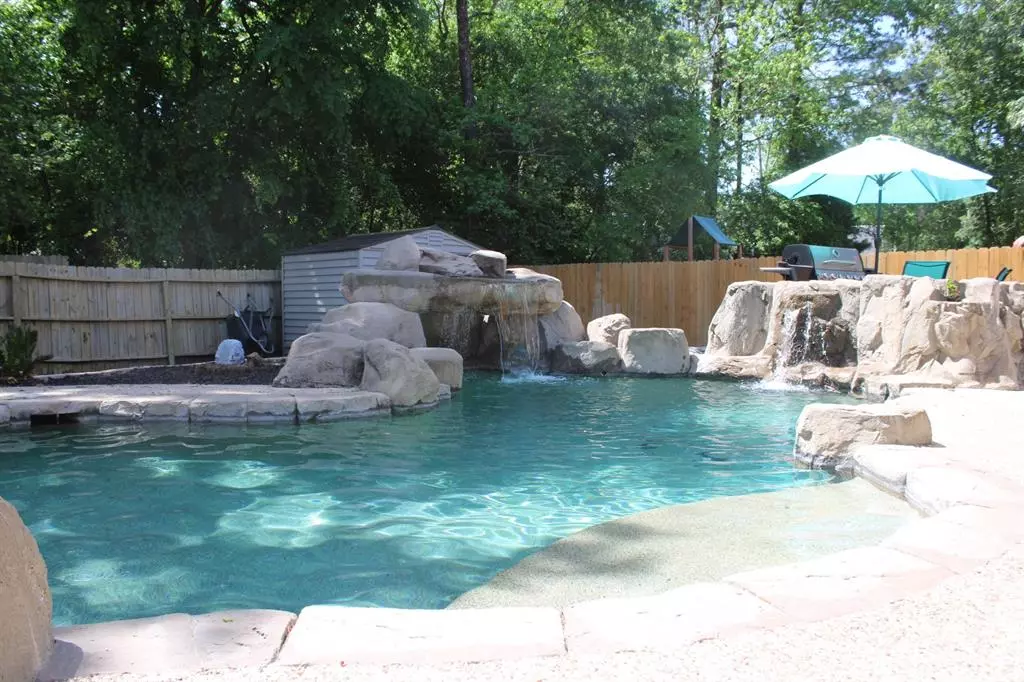$345,000
For more information regarding the value of a property, please contact us for a free consultation.
3 Beds
2 Baths
1,894 SqFt
SOLD DATE : 05/23/2024
Key Details
Property Type Single Family Home
Listing Status Sold
Purchase Type For Sale
Square Footage 1,894 sqft
Price per Sqft $179
Subdivision Walden 08
MLS Listing ID 11456135
Sold Date 05/23/24
Style Traditional
Bedrooms 3
Full Baths 2
HOA Fees $100/ann
HOA Y/N 1
Year Built 2001
Annual Tax Amount $5,411
Tax Year 2023
Lot Size 7,940 Sqft
Acres 0.1823
Property Description
ONE STORY WITH A POOL! Come see this fantastic one level home featuring a stunning outdoor backyard, Oasis! 3 bedrooms + study in the desired community, Walden of Lake Conroe! Featuring a split floor plan, large kitchen offset to breakfast room, huge family/living room and spacious bedrooms. Park in the 2-Car Garage or keep as your very own man-cave! Custom designed crown molding, high ceilings, and beautiful floors throughout this super clean and well-maintained property. Enjoy the privacy of the fenced backyard and relax by the pool on hot summer days, beautiful all year-round! Walden Amenities include two boat ramps to Lake Conroe, Fitness Center, Tennis, Marina, Yacht Club restaurant, walking paths, dog park, and neighborhood events. HIGHLY Acclaimed Montgomery ISD school, close to Margaritaville Resort, shopping, hair/nail salons, and a variety of Lake-view restaurants! Contact me today for more information on this amazing property!
Location
State TX
County Montgomery
Area Lake Conroe Area
Rooms
Bedroom Description Primary Bed - 1st Floor,Split Plan
Other Rooms Breakfast Room, Family Room
Den/Bedroom Plus 4
Kitchen Pantry
Interior
Interior Features Crown Molding, Fire/Smoke Alarm, High Ceiling, Split Level
Heating Central Electric
Cooling Central Electric
Fireplaces Number 1
Fireplaces Type Wood Burning Fireplace
Exterior
Garage Attached Garage
Garage Spaces 2.0
Garage Description Additional Parking
Pool Gunite, In Ground
Roof Type Composition
Street Surface Concrete
Private Pool Yes
Building
Lot Description Subdivision Lot
Faces North,Northwest
Story 1
Foundation Slab
Lot Size Range 1/4 Up to 1/2 Acre
Water Water District
Structure Type Brick
New Construction No
Schools
Elementary Schools Madeley Ranch Elementary School
Middle Schools Montgomery Junior High School
High Schools Montgomery High School
School District 37 - Montgomery
Others
HOA Fee Include Grounds,Recreational Facilities
Senior Community No
Restrictions Deed Restrictions
Tax ID 9455-08-13000
Acceptable Financing Cash Sale, Conventional, FHA, Investor, Other, Seller to Contribute to Buyer's Closing Costs, USDA Loan, VA
Tax Rate 1.9461
Disclosures Exclusions
Listing Terms Cash Sale, Conventional, FHA, Investor, Other, Seller to Contribute to Buyer's Closing Costs, USDA Loan, VA
Financing Cash Sale,Conventional,FHA,Investor,Other,Seller to Contribute to Buyer's Closing Costs,USDA Loan,VA
Special Listing Condition Exclusions
Read Less Info
Want to know what your home might be worth? Contact us for a FREE valuation!

Our team is ready to help you sell your home for the highest possible price ASAP

Bought with Green & Associates Real Estate

"My job is to find and attract mastery-based agents to the office, protect the culture, and make sure everyone is happy! "
tricia@triciaturnerproperties.com
10419 W Hidden Lake Ln, Richmond, Texas, 77046, United States






