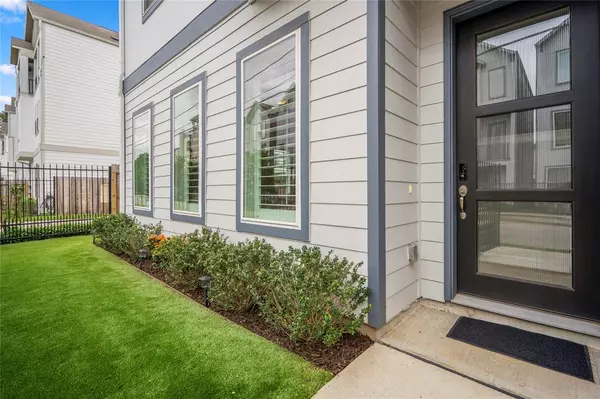$644,900
For more information regarding the value of a property, please contact us for a free consultation.
4 Beds
3.1 Baths
2,840 SqFt
SOLD DATE : 05/23/2024
Key Details
Property Type Single Family Home
Listing Status Sold
Purchase Type For Sale
Square Footage 2,840 sqft
Price per Sqft $227
Subdivision Oak Grove Park
MLS Listing ID 41319932
Sold Date 05/23/24
Style Contemporary/Modern,Traditional
Bedrooms 4
Full Baths 3
Half Baths 1
HOA Fees $108/ann
HOA Y/N 1
Year Built 2022
Annual Tax Amount $11,709
Tax Year 2023
Lot Size 3,118 Sqft
Acres 0.0716
Property Description
Boasting 4 bedrooms & 3.5 bathrooms, this residence offers a comfortable & spacious living environment. The 1st floor of this home is dedicated to convenient & accessible living, featuring an open concept design that seamlessly connects the living, dining & kitchen area. Wood shutters throughout adding a touch of elegance to every room. Enhancing style & comfort, the stairs & landings have been upgraded with carpet runners, providing a luxurious feel. On the 2nd floor, you'll discover the primary bedroom along with 2 additional bedrooms, a secondary full bathroom & the utility room. The 3rd floor presents a Gameroom & versatile area that can be used as a home office or playroom. Step outside onto the huge, covered patio providing an ideal setting for entertaining guests. The front/side yard are fenced & feature artificial pet friendly turf & a sprinkler system creating a low maintenance & visually appealing outdoor space. The community offers a community area, guest parking & dog park!
Location
State TX
County Harris
Area Oak Forest East Area
Rooms
Bedroom Description En-Suite Bath,Primary Bed - 2nd Floor,Sitting Area,Split Plan,Walk-In Closet
Other Rooms Breakfast Room, Family Room, Gameroom Up, Home Office/Study, Kitchen/Dining Combo, Living Area - 1st Floor, Living Area - 3rd Floor, Utility Room in House
Master Bathroom Half Bath, Hollywood Bath, Primary Bath: Double Sinks, Primary Bath: Separate Shower, Primary Bath: Soaking Tub, Secondary Bath(s): Tub/Shower Combo
Den/Bedroom Plus 4
Kitchen Breakfast Bar, Island w/o Cooktop, Kitchen open to Family Room, Pantry, Walk-in Pantry
Interior
Interior Features Fire/Smoke Alarm, High Ceiling, Refrigerator Included, Window Coverings
Heating Central Gas
Cooling Central Electric
Flooring Carpet, Engineered Wood, Tile
Exterior
Exterior Feature Artificial Turf, Partially Fenced, Patio/Deck, Side Yard, Sprinkler System
Garage Attached Garage
Garage Spaces 2.0
Garage Description Auto Garage Door Opener
Roof Type Composition
Street Surface Concrete
Private Pool No
Building
Lot Description Subdivision Lot
Story 3
Foundation Slab
Lot Size Range 0 Up To 1/4 Acre
Builder Name ROC Homes
Sewer Public Sewer
Water Public Water
Structure Type Cement Board
New Construction No
Schools
Elementary Schools Garden Oaks Elementary School
Middle Schools Black Middle School
High Schools Waltrip High School
School District 27 - Houston
Others
Senior Community No
Restrictions Deed Restrictions
Tax ID 144-543-001-0002
Acceptable Financing Cash Sale, Conventional, FHA, VA
Tax Rate 2.0148
Disclosures Sellers Disclosure
Listing Terms Cash Sale, Conventional, FHA, VA
Financing Cash Sale,Conventional,FHA,VA
Special Listing Condition Sellers Disclosure
Read Less Info
Want to know what your home might be worth? Contact us for a FREE valuation!

Our team is ready to help you sell your home for the highest possible price ASAP

Bought with Full Circle Texas

"My job is to find and attract mastery-based agents to the office, protect the culture, and make sure everyone is happy! "
tricia@triciaturnerproperties.com
10419 W Hidden Lake Ln, Richmond, Texas, 77046, United States






