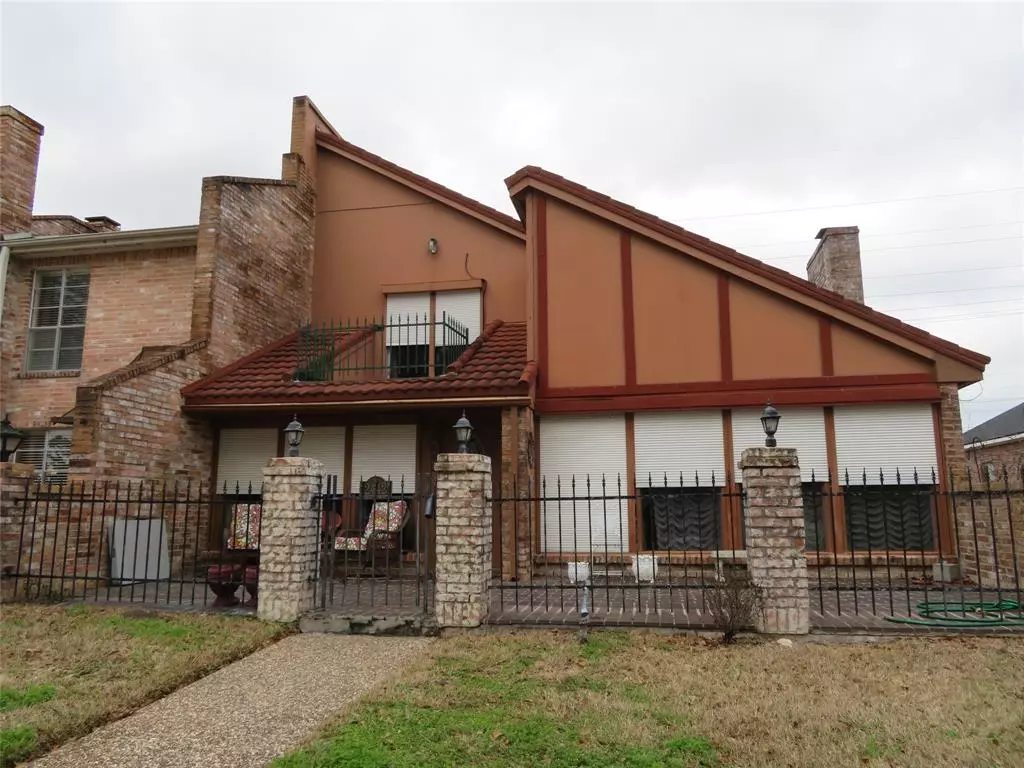$287,000
For more information regarding the value of a property, please contact us for a free consultation.
3 Beds
2.1 Baths
1,824 SqFt
SOLD DATE : 05/22/2024
Key Details
Property Type Townhouse
Sub Type Townhouse
Listing Status Sold
Purchase Type For Sale
Square Footage 1,824 sqft
Price per Sqft $145
Subdivision Green Tee Terrace
MLS Listing ID 5821975
Sold Date 05/22/24
Style Contemporary/Modern,Split Level,Traditional
Bedrooms 3
Full Baths 2
Half Baths 1
Year Built 1975
Annual Tax Amount $6,007
Tax Year 2023
Lot Size 5,560 Sqft
Property Description
Opportunity hits the market! If you are looking for a good Project - Here it is! Great location! - Across from Golf Crest Country Club ( Pearland) with an inviting front terrace. This three bedrooms, study, office notch, split floor-plan delivers a welcoming 1824sqf floor plan with access to an oversized two car garage plus golf cart space ( attached). Spacious living/dining area with a gas fireplace, built-in bar, and laminate flooring for those cozy winter gatherings with family and friends. The green space on the back by the garage is perfect size for potted flowers/herbs/vegetables. This home offers the right size and the amenities for those downsizing. Great Price at a Great Location! VOLUNTARY HOA only $130 yearly.Call your Realtor for a Showing now!
Location
State TX
County Harris
Area Pearland
Rooms
Bedroom Description Primary Bed - 1st Floor,Sitting Area,Split Plan,Walk-In Closet
Other Rooms 1 Living Area, Breakfast Room, Den, Home Office/Study, Living Area - 1st Floor
Master Bathroom Bidet, Hollywood Bath, Primary Bath: Double Sinks, Primary Bath: Jetted Tub, Primary Bath: Soaking Tub, Secondary Bath(s): Tub/Shower Combo
Den/Bedroom Plus 3
Kitchen Breakfast Bar
Interior
Interior Features Fire/Smoke Alarm, Formal Entry/Foyer, High Ceiling, Refrigerator Included, Split Level, Wet Bar, Window Coverings
Heating Central Gas
Cooling Central Electric
Flooring Laminate, Terrazo, Tile
Fireplaces Number 1
Fireplaces Type Gas Connections, Gaslog Fireplace
Appliance Gas Dryer Connections, Refrigerator
Dryer Utilities 1
Laundry Utility Rm In Garage
Exterior
Exterior Feature Back Green Space, Partially Fenced, Patio/Deck, Side Green Space, Storm Shutters
Garage Attached Garage
Garage Spaces 2.0
Roof Type Tile
Street Surface Concrete
Parking Type Additional Parking, Assigned Parking, Auto Garage Door Opener, Garage Parking
Private Pool No
Building
Story 2
Unit Location On Street,Other
Entry Level Levels 1 and 2
Foundation Slab
Sewer Public Sewer
Water Public Water
Structure Type Brick,Cement Board,Wood
New Construction No
Schools
Elementary Schools Shadycrest Elementary School
Middle Schools Pearland Junior High East
High Schools Pearland High School
School District 42 - Pearland
Others
Senior Community No
Tax ID 104-166-001-0001
Ownership Full Ownership
Energy Description Ceiling Fans
Acceptable Financing Cash Sale, Conventional, Investor
Tax Rate 2.462
Disclosures Other Disclosures, Sellers Disclosure
Listing Terms Cash Sale, Conventional, Investor
Financing Cash Sale,Conventional,Investor
Special Listing Condition Other Disclosures, Sellers Disclosure
Read Less Info
Want to know what your home might be worth? Contact us for a FREE valuation!

Our team is ready to help you sell your home for the highest possible price ASAP

Bought with Keller Williams Preferred

"My job is to find and attract mastery-based agents to the office, protect the culture, and make sure everyone is happy! "
tricia@triciaturnerproperties.com
10419 W Hidden Lake Ln, Richmond, Texas, 77046, United States






