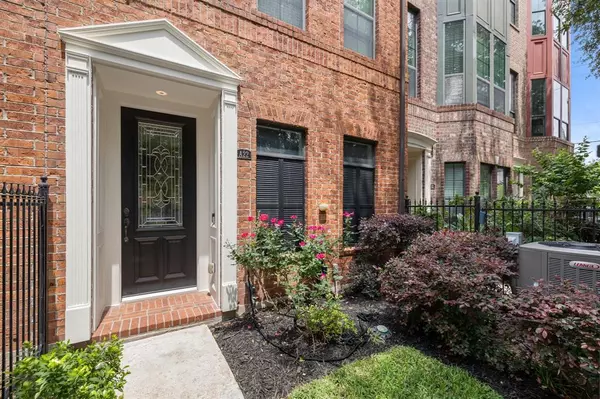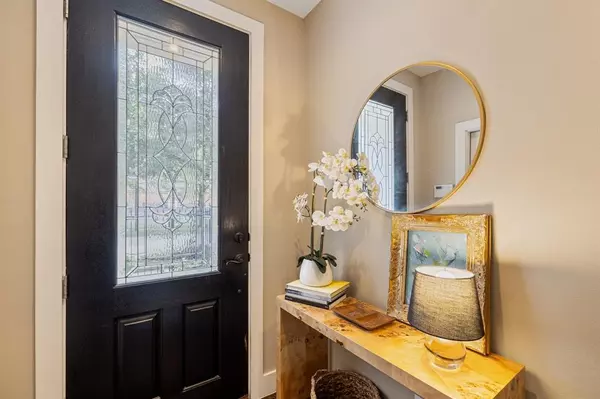$399,900
For more information regarding the value of a property, please contact us for a free consultation.
2 Beds
2.1 Baths
1,403 SqFt
SOLD DATE : 05/22/2024
Key Details
Property Type Condo
Sub Type Condominium
Listing Status Sold
Purchase Type For Sale
Square Footage 1,403 sqft
Price per Sqft $281
Subdivision Sawyer Brownstones Condos
MLS Listing ID 10208522
Sold Date 05/22/24
Style Colonial,Traditional
Bedrooms 2
Full Baths 2
Half Baths 1
HOA Fees $313/mo
Year Built 2008
Annual Tax Amount $7,235
Tax Year 2023
Lot Size 1.377 Acres
Property Description
Welcome home to this gorgeous brick townhome in Sawyer Heights. Boasting 2 bedrooms, 2 full and 1 half baths, hardwood floors, high ceilings, and windows galore, this is your opportunity to experience an unparalleled lifestyle in the inner loop! The living spaces on the 2nd floor flow effortlessly. The kitchen has granite counters + a dual zone wine cooler (2023). The primary suite has treetop views, a luxurious bathroom with dual vanities, jetted soaking tub, separate shower and generous walk-in closet with built-ins. The guest room with ensuite bath is down the hall. The 4th floor landing has a cute wet bar with storage and leads to the roof terrace (resurfaced 2023) where you can watch the sunrise, the sunset, and fireworks with 180 degree views of Downtown and Uptown. Located on the bike trails and with shops, dining and nightlife just steps away, this is the dream! Easy commute via major freeways in each direction. This gem will not last long!!
Location
State TX
County Harris
Area Washington East/Sabine
Rooms
Bedroom Description All Bedrooms Up,Primary Bed - 3rd Floor
Other Rooms Formal Dining, Formal Living, Living Area - 2nd Floor, Utility Room in House
Master Bathroom Half Bath, Primary Bath: Double Sinks, Primary Bath: Jetted Tub, Primary Bath: Separate Shower, Secondary Bath(s): Tub/Shower Combo
Den/Bedroom Plus 2
Kitchen Breakfast Bar, Kitchen open to Family Room
Interior
Interior Features Alarm System - Owned, Fire/Smoke Alarm, Formal Entry/Foyer, High Ceiling, Wired for Sound
Heating Central Electric, Zoned
Cooling Central Electric, Zoned
Flooring Carpet, Tile, Wood
Appliance Full Size, Stacked
Dryer Utilities 1
Laundry Utility Rm in House
Exterior
Exterior Feature Controlled Access, Fenced, Front Green Space, Rooftop Deck, Sprinkler System
Garage Attached Garage, Tandem
View South
Roof Type Composition
Street Surface Concrete
Private Pool No
Building
Faces South
Story 4
Unit Location On Street
Entry Level All Levels
Foundation Slab
Sewer Public Sewer
Water Public Water
Structure Type Brick,Cement Board
New Construction No
Schools
Elementary Schools Crockett Elementary School (Houston)
Middle Schools Hogg Middle School (Houston)
High Schools Heights High School
School District 27 - Houston
Others
HOA Fee Include Exterior Building,Grounds,Insurance,Limited Access Gates,Trash Removal,Water and Sewer
Senior Community No
Tax ID 129-712-004-0003
Ownership Full Ownership
Energy Description Attic Vents,Ceiling Fans,Digital Program Thermostat,HVAC>13 SEER,Insulated/Low-E windows,North/South Exposure
Acceptable Financing Cash Sale, Conventional, FHA, Investor, VA
Tax Rate 2.0148
Disclosures Sellers Disclosure
Listing Terms Cash Sale, Conventional, FHA, Investor, VA
Financing Cash Sale,Conventional,FHA,Investor,VA
Special Listing Condition Sellers Disclosure
Read Less Info
Want to know what your home might be worth? Contact us for a FREE valuation!

Our team is ready to help you sell your home for the highest possible price ASAP

Bought with Keller Williams Realty Metropolitan

"My job is to find and attract mastery-based agents to the office, protect the culture, and make sure everyone is happy! "
tricia@triciaturnerproperties.com
10419 W Hidden Lake Ln, Richmond, Texas, 77046, United States






