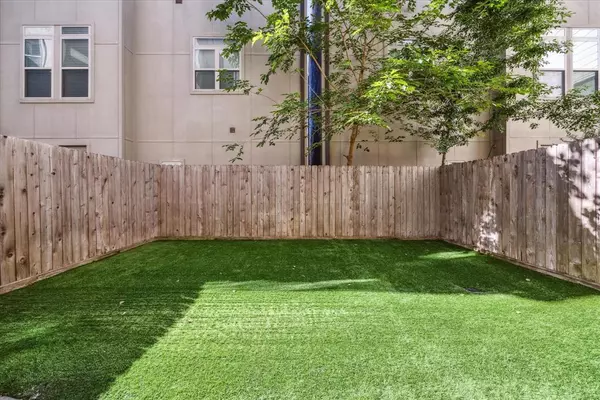$595,000
For more information regarding the value of a property, please contact us for a free consultation.
3 Beds
3.1 Baths
2,530 SqFt
SOLD DATE : 05/20/2024
Key Details
Property Type Single Family Home
Listing Status Sold
Purchase Type For Sale
Square Footage 2,530 sqft
Price per Sqft $235
Subdivision Rice Military
MLS Listing ID 7139066
Sold Date 05/20/24
Style Traditional
Bedrooms 3
Full Baths 3
Half Baths 1
Year Built 2014
Annual Tax Amount $11,457
Tax Year 2023
Lot Size 2,012 Sqft
Acres 0.0462
Property Description
Beautifully appointed 3BD/3.1 BA home in the coveted Rice Military neighborhood. Step into the gracious entry leading to the attached two-car garage and a welcoming downstairs guest suite boasting an ensuite bath. French doors open from the bedroom to your gated and turfed yard, offering a serene escape. Ascend to the second floor, where an open concept plan awaits, featuring a spacious living area, dining space, and a breakfast island kitchen equipped with Bosch appliances and a pantry. The living room extends onto a balcony with built-in speakers. On the third floor, discover the luxurious primary suite with stunning views overlooking the park, a spa-like bath, and a spacious walk-in closet. Adjacent, find the convenient utility room and another bedroom with its own ensuite bath. Experience elevated living with the rooftop terrace, complete with a custom-made wet bar, ideal for entertaining. Just minutes from downtown and centrally located to nearby dining and restaurants.
Location
State TX
County Harris
Area Rice Military/Washington Corridor
Rooms
Bedroom Description 1 Bedroom Down - Not Primary BR,En-Suite Bath,Primary Bed - 3rd Floor,Walk-In Closet
Other Rooms 1 Living Area, Family Room, Formal Dining, Kitchen/Dining Combo, Living Area - 2nd Floor, Utility Room in House
Master Bathroom Half Bath, Primary Bath: Double Sinks, Primary Bath: Separate Shower, Primary Bath: Soaking Tub, Secondary Bath(s): Shower Only, Secondary Bath(s): Tub/Shower Combo
Den/Bedroom Plus 3
Kitchen Breakfast Bar, Island w/o Cooktop, Kitchen open to Family Room, Pantry, Under Cabinet Lighting, Walk-in Pantry
Interior
Interior Features Alarm System - Owned, Dryer Included, Fire/Smoke Alarm, Formal Entry/Foyer, High Ceiling, Prewired for Alarm System, Refrigerator Included, Washer Included, Wet Bar, Window Coverings, Wired for Sound
Heating Central Gas
Cooling Central Electric
Flooring Carpet, Tile, Wood
Exterior
Exterior Feature Artificial Turf, Back Green Space, Back Yard, Back Yard Fenced, Balcony, Covered Patio/Deck, Exterior Gas Connection, Partially Fenced, Patio/Deck, Porch, Private Driveway, Rooftop Deck, Sprinkler System
Garage Attached Garage
Garage Spaces 2.0
Garage Description Auto Garage Door Opener, Double-Wide Driveway
Roof Type Composition
Street Surface Asphalt
Private Pool No
Building
Lot Description Patio Lot, Subdivision Lot
Faces North
Story 4
Foundation Slab
Lot Size Range 0 Up To 1/4 Acre
Sewer Public Sewer
Water Public Water
Structure Type Cement Board,Stone,Stucco
New Construction No
Schools
Elementary Schools Memorial Elementary School (Houston)
Middle Schools Hogg Middle School (Houston)
High Schools Heights High School
School District 27 - Houston
Others
Senior Community No
Restrictions Unknown
Tax ID 135-091-001-0003
Ownership Full Ownership
Energy Description Ceiling Fans,Digital Program Thermostat,Insulated/Low-E windows,Insulation - Batt,North/South Exposure
Acceptable Financing Cash Sale, Conventional
Tax Rate 2.0148
Disclosures Sellers Disclosure
Listing Terms Cash Sale, Conventional
Financing Cash Sale,Conventional
Special Listing Condition Sellers Disclosure
Read Less Info
Want to know what your home might be worth? Contact us for a FREE valuation!

Our team is ready to help you sell your home for the highest possible price ASAP

Bought with HomeSmart

"My job is to find and attract mastery-based agents to the office, protect the culture, and make sure everyone is happy! "
tricia@triciaturnerproperties.com
10419 W Hidden Lake Ln, Richmond, Texas, 77046, United States






