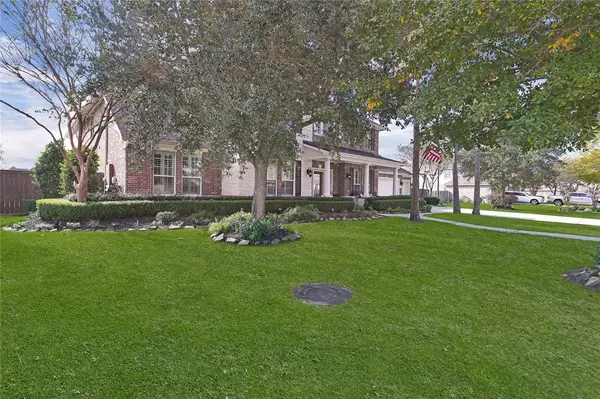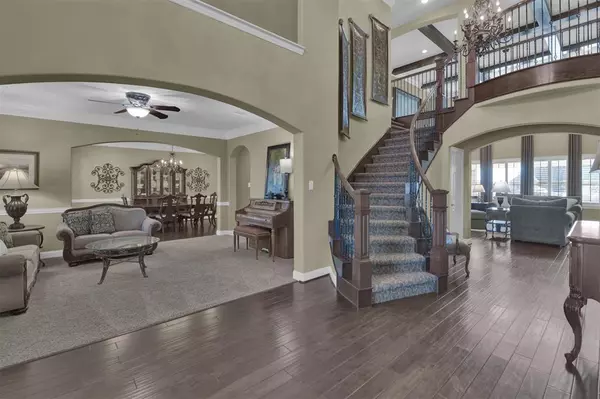$1,049,000
For more information regarding the value of a property, please contact us for a free consultation.
5 Beds
5 Baths
5,819 SqFt
SOLD DATE : 05/20/2024
Key Details
Property Type Single Family Home
Listing Status Sold
Purchase Type For Sale
Square Footage 5,819 sqft
Price per Sqft $180
Subdivision The Lake San Joaquin
MLS Listing ID 80088866
Sold Date 05/20/24
Style Traditional
Bedrooms 5
Full Baths 5
HOA Fees $77/ann
HOA Y/N 1
Year Built 2012
Annual Tax Amount $21,298
Tax Year 2023
Lot Size 0.519 Acres
Acres 0.5188
Property Description
Wow - the perfect home in the Lake at San Joaquin and has it all! Gated, lakefront community, home is situated on over 1/2 acre cul de sac street. Fabulous waterfall pool, slide, diving board & hot tub, generous decking & gorgeous covered patio make this a dream for outdoor living & entertaining needs! Once inside you will fall in love, this fabulous home offers so much - both formals, study, sunroom w/built-ins & easy access to one of the side yards, staircase at entry & rear, kitchen features an island & breakfast bar open to spacious family room & THE BACKYARD VIEW. Study off entry can serve as bedroom w/adjoining bathroom. Second floor showcases a media room,game room, oversize bedrooms & five full bathrooms - lots of storage & plantation shutters! Did I mention the four car garage? One of the many amenities! Local shopping, dining & convenient freeway access for the commuter! Make this your home! Well laid out home on a great lot. You have to see this beauty! NEW ROOF 12/2023!
Location
State TX
County Galveston
Area Friendswood
Rooms
Other Rooms Breakfast Room, Family Room, Formal Dining, Formal Living, Gameroom Up, Home Office/Study, Living Area - 1st Floor, Media, Sun Room, Utility Room in House
Den/Bedroom Plus 6
Kitchen Breakfast Bar, Island w/o Cooktop, Kitchen open to Family Room, Pot Filler
Interior
Interior Features 2 Staircases, Alarm System - Owned, Crown Molding, Fire/Smoke Alarm, Formal Entry/Foyer, High Ceiling, Spa/Hot Tub, Window Coverings
Heating Central Electric, Zoned
Cooling Central Electric, Zoned
Flooring Carpet, Engineered Wood, Tile
Fireplaces Number 1
Fireplaces Type Freestanding, Gas Connections, Gaslog Fireplace
Exterior
Exterior Feature Back Yard Fenced, Covered Patio/Deck, Patio/Deck, Porch, Side Yard, Sprinkler System
Garage Attached Garage, Tandem
Garage Spaces 4.0
Pool Gunite, Heated, In Ground
Waterfront Description Lakefront
Roof Type Composition
Street Surface Concrete,Curbs,Gutters
Private Pool Yes
Building
Lot Description Corner, Cul-De-Sac, Subdivision Lot, Water View, Waterfront
Story 2
Foundation Slab
Lot Size Range 1/2 Up to 1 Acre
Sewer Public Sewer
Water Public Water
Structure Type Brick,Cement Board,Stone
New Construction No
Schools
Middle Schools Friendswood Junior High School
High Schools Friendswood High School
School District 20 - Friendswood
Others
HOA Fee Include Grounds,Limited Access Gates
Senior Community No
Restrictions Deed Restrictions,Restricted
Tax ID 4519-0002-0007-000
Ownership Full Ownership
Energy Description Attic Vents,Ceiling Fans,Digital Program Thermostat,High-Efficiency HVAC,HVAC>13 SEER,Insulated/Low-E windows,Insulation - Batt,Insulation - Blown Fiberglass,North/South Exposure,Radiant Attic Barrier
Acceptable Financing Cash Sale, Conventional, Seller to Contribute to Buyer's Closing Costs, Texas Veterans Land Board, VA
Tax Rate 2.2025
Disclosures Sellers Disclosure
Listing Terms Cash Sale, Conventional, Seller to Contribute to Buyer's Closing Costs, Texas Veterans Land Board, VA
Financing Cash Sale,Conventional,Seller to Contribute to Buyer's Closing Costs,Texas Veterans Land Board,VA
Special Listing Condition Sellers Disclosure
Read Less Info
Want to know what your home might be worth? Contact us for a FREE valuation!

Our team is ready to help you sell your home for the highest possible price ASAP

Bought with BHGRE Gary Greene

"My job is to find and attract mastery-based agents to the office, protect the culture, and make sure everyone is happy! "
tricia@triciaturnerproperties.com
10419 W Hidden Lake Ln, Richmond, Texas, 77046, United States






