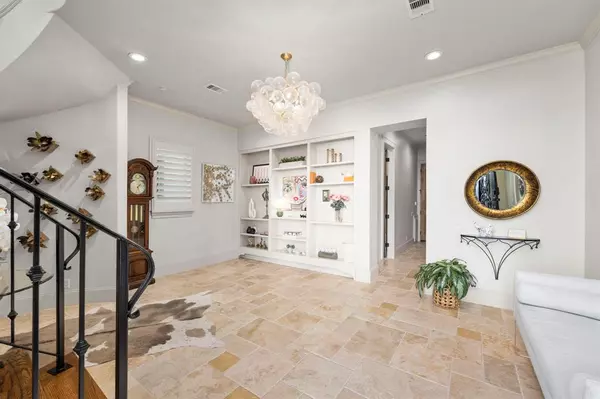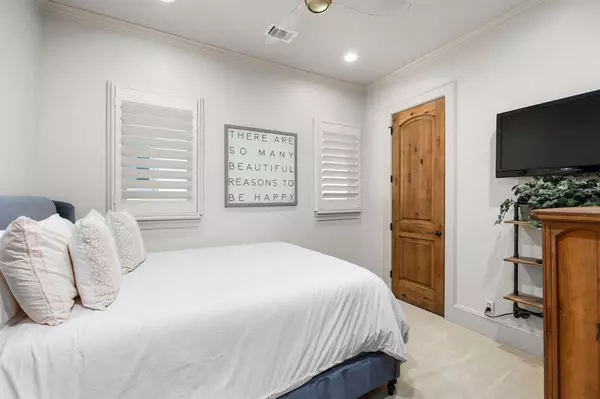$895,000
For more information regarding the value of a property, please contact us for a free consultation.
3 Beds
3.1 Baths
3,389 SqFt
SOLD DATE : 05/17/2024
Key Details
Property Type Townhouse
Sub Type Townhouse
Listing Status Sold
Purchase Type For Sale
Square Footage 3,389 sqft
Price per Sqft $255
Subdivision Lt 13 Blk 1 Caceres
MLS Listing ID 81799744
Sold Date 05/17/24
Style Spanish
Bedrooms 3
Full Baths 3
Half Baths 1
HOA Fees $797/ann
Year Built 2008
Annual Tax Amount $15,846
Tax Year 2023
Lot Size 2,084 Sqft
Property Description
Sophisticated design finishes the moment you open the custom arch door expanding through to the 5th floor roof deck offering amazing views of the city. The home offers amazing design finishes, updated kitchen, baths, fresh paint, updated ceiling fans & plumbing fixtures, newly built-in entertainment center w tons of storage, elevator-equipped & hardwood floors throughout. Chef's kitchen w/ Viking SS appliances, 6 burner gas cooktop, marble countertops & ample bar seating. The primary suite encompasses its own 3rd floor w en-suite bath, walk in closets & laundry room. 1st floor bedroom & bath for your special guests, 4th floor features a game room with wet bar, bedroom and full bath. Convenient location near Downtown, Memorial Park, Galleria, Museum District & popular dining & entertainment destinations. Enjoy the community park, cabana & pool within the eight-acre gated community. On-site security w low maintenance living. Too many details to list! Come see this beautiful home.
Location
State TX
County Harris
Area Rice Military/Washington Corridor
Rooms
Bedroom Description 1 Bedroom Down - Not Primary BR,En-Suite Bath,Primary Bed - 3rd Floor,Multilevel Bedroom,Sitting Area,Split Plan,Walk-In Closet
Other Rooms 1 Living Area, Family Room, Formal Dining, Gameroom Up, Home Office/Study, Kitchen/Dining Combo, Living Area - 2nd Floor, Utility Room in House
Master Bathroom Primary Bath: Double Sinks, Primary Bath: Jetted Tub, Primary Bath: Separate Shower, Secondary Bath(s): Shower Only, Secondary Bath(s): Soaking Tub, Secondary Bath(s): Tub/Shower Combo
Den/Bedroom Plus 3
Kitchen Breakfast Bar, Island w/o Cooktop, Kitchen open to Family Room, Pantry, Pots/Pans Drawers, Under Cabinet Lighting
Interior
Interior Features Central Laundry, Crown Molding, Dry Bar, Elevator, Fire/Smoke Alarm, Formal Entry/Foyer, High Ceiling, Spa/Hot Tub, Wet Bar, Window Coverings
Heating Central Gas
Cooling Central Electric
Flooring Tile, Wood
Fireplaces Number 1
Fireplaces Type Gaslog Fireplace
Dryer Utilities 1
Laundry Utility Rm in House
Exterior
Exterior Feature Balcony, Controlled Access, Exterior Gas Connection, Front Green Space, Outdoor Kitchen, Rooftop Deck
Garage Attached Garage
Garage Spaces 2.0
View East
Roof Type Tile
Street Surface Concrete
Parking Type Additional Parking, Controlled Entrance
Private Pool No
Building
Faces North
Story 5
Entry Level All Levels
Foundation Slab on Builders Pier
Sewer Public Sewer
Water Public Water
Structure Type Stucco
New Construction No
Schools
Elementary Schools Memorial Elementary School (Houston)
Middle Schools Hogg Middle School (Houston)
High Schools Lamar High School (Houston)
School District 27 - Houston
Others
HOA Fee Include Courtesy Patrol,Exterior Building,Grounds,On Site Guard,Recreational Facilities,Trash Removal,Water and Sewer
Senior Community No
Tax ID 128-787-001-0013
Energy Description Ceiling Fans,Digital Program Thermostat,Insulated/Low-E windows,Insulation - Spray-Foam,North/South Exposure,Tankless/On-Demand H2O Heater
Acceptable Financing Cash Sale, Conventional, FHA
Tax Rate 2.0148
Disclosures Sellers Disclosure
Listing Terms Cash Sale, Conventional, FHA
Financing Cash Sale,Conventional,FHA
Special Listing Condition Sellers Disclosure
Read Less Info
Want to know what your home might be worth? Contact us for a FREE valuation!

Our team is ready to help you sell your home for the highest possible price ASAP

Bought with BHHS Karapasha Realty

"My job is to find and attract mastery-based agents to the office, protect the culture, and make sure everyone is happy! "
tricia@triciaturnerproperties.com
10419 W Hidden Lake Ln, Richmond, Texas, 77046, United States






