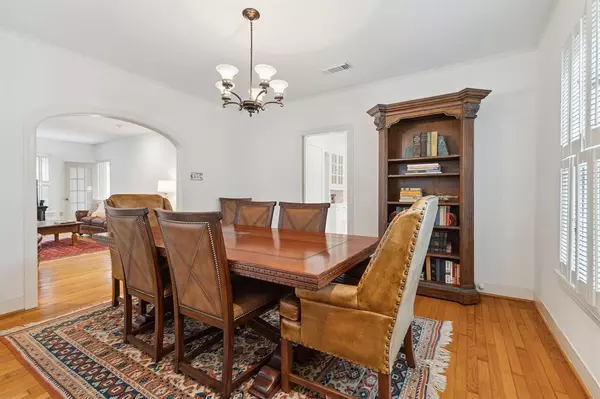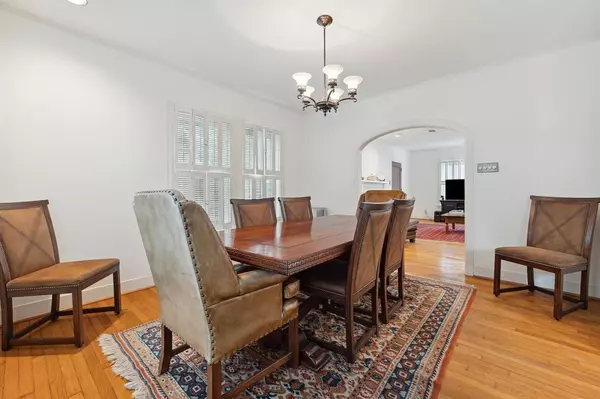$1,150,000
For more information regarding the value of a property, please contact us for a free consultation.
3 Beds
3 Baths
1,717 SqFt
SOLD DATE : 05/15/2024
Key Details
Property Type Single Family Home
Listing Status Sold
Purchase Type For Sale
Square Footage 1,717 sqft
Price per Sqft $640
Subdivision Chevy Chase
MLS Listing ID 93729780
Sold Date 05/15/24
Style Traditional
Bedrooms 3
Full Baths 3
Year Built 1938
Annual Tax Amount $16,423
Tax Year 2023
Lot Size 6,683 Sqft
Acres 0.1534
Property Description
This charming 1938 brick bungalow perfectly marries original charm & character w/ essential modern features & improvements. The versatile floorplan offers 2 or 3 bedrooms in the main house along w/ 2 full baths, including a large primary bedroom w/ ensuite bath. A large living area centers around a fireplace w/ tile surround, beautiful wood millwork & trim, and provides access to the light filled sunroom. An arched entry leads into the formal dining room w/ classic swinging passthrough door into the kitchen/breakfast area which features great storage, KitchenAid SS appliances, & a custom built-in cabinet. Behind the 9-foot solid metal electric driveway gate & added in 2019, is an oversized 2-car garage; storage room; & guest suite w/ full bath, walk-in closet, & office nook. This home is primed & ready for your personal style. Zoned to top HISD schools, this vibrant neighborhood offers excellent access to premiere shopping, dining, freeways/thoroughfares, & other essential amenities.
Location
State TX
County Harris
Area Rice/Museum District
Rooms
Bedroom Description All Bedrooms Down,En-Suite Bath,Walk-In Closet
Other Rooms 1 Living Area, Breakfast Room, Formal Dining, Guest Suite, Home Office/Study, Sun Room, Utility Room in House
Master Bathroom Primary Bath: Shower Only, Secondary Bath(s): Tub/Shower Combo
Den/Bedroom Plus 4
Kitchen Island w/o Cooktop, Pantry
Interior
Interior Features Crown Molding, Dryer Included, High Ceiling, Washer Included, Window Coverings
Heating Central Gas, Other Heating
Cooling Central Electric, Other Cooling
Flooring Tile, Wood
Fireplaces Number 1
Exterior
Exterior Feature Back Yard, Back Yard Fenced, Fully Fenced, Patio/Deck, Private Driveway, Sprinkler System
Garage Detached Garage
Garage Spaces 2.0
Garage Description Additional Parking, Auto Driveway Gate, Auto Garage Door Opener, Single-Wide Driveway
Roof Type Composition
Accessibility Automatic Gate, Driveway Gate
Private Pool No
Building
Lot Description Subdivision Lot
Faces North
Story 1
Foundation Pier & Beam
Lot Size Range 0 Up To 1/4 Acre
Sewer Public Sewer
Water Public Water
Structure Type Brick,Cement Board,Wood
New Construction No
Schools
Elementary Schools Poe Elementary School
Middle Schools Lanier Middle School
High Schools Lamar High School (Houston)
School District 27 - Houston
Others
Senior Community No
Restrictions Unknown
Tax ID 060-066-003-0022
Energy Description Ceiling Fans
Acceptable Financing Cash Sale, Conventional
Tax Rate 2.0148
Disclosures Sellers Disclosure
Listing Terms Cash Sale, Conventional
Financing Cash Sale,Conventional
Special Listing Condition Sellers Disclosure
Read Less Info
Want to know what your home might be worth? Contact us for a FREE valuation!

Our team is ready to help you sell your home for the highest possible price ASAP

Bought with Camelot Realty Group

"My job is to find and attract mastery-based agents to the office, protect the culture, and make sure everyone is happy! "
tricia@triciaturnerproperties.com
10419 W Hidden Lake Ln, Richmond, Texas, 77046, United States






