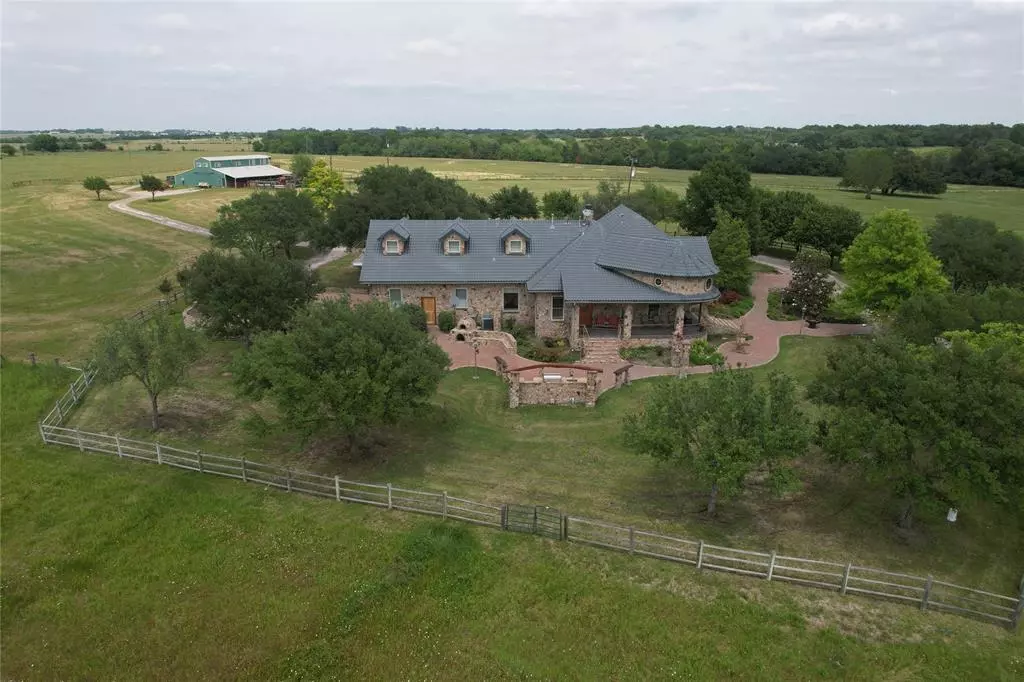$4,250,000
For more information regarding the value of a property, please contact us for a free consultation.
4 Beds
3 Baths
3,525 SqFt
SOLD DATE : 05/13/2024
Key Details
Property Type Single Family Home
Sub Type Historic
Listing Status Sold
Purchase Type For Sale
Square Footage 3,525 sqft
Price per Sqft $1,215
MLS Listing ID 33198733
Sold Date 05/13/24
Style Other Style
Bedrooms 4
Full Baths 3
Year Built 2008
Lot Size 152.000 Acres
Acres 152.0
Property Description
This is beautiful rolling land with a unique country home conveniently located between Houston and Austin on a paved county road 10 minutes from Brenham. The home and large barn are on a high hill with scenic views overlooking a wooded creek and a beautiful lake with water, views, woods, and large live oaks, this is exceptional land.
The rock house retains many of the charming antique features of the original farmhouse including wood floors, extra high ceilings, and trim constructed from native oak, pecan, and cedar trees grown on the property.
The principal bedroom has multiple windows, wood flooring, and a large in-suite bathroom with double sinks, shower, and whirlpool bathtub. Adjoining is a private office with built in wood cabinets and desk tops constructed from wood milled on the property. The property includes a rustic log guest or foreman’s house overlooking a beautiful spring fed pond.
Will sell the main house and barn with 76 acres for $2,400,000
Location
State TX
County Washington
Rooms
Bedroom Description 2 Bedrooms Down,Primary Bed - 1st Floor,Walk-In Closet
Other Rooms Garage Apartment, Guest Suite, Home Office/Study, Kitchen/Dining Combo, Living Area - 1st Floor, Quarters/Guest House, Utility Room in House
Master Bathroom Primary Bath: Double Sinks, Primary Bath: Separate Shower, Primary Bath: Soaking Tub, Secondary Bath(s): Double Sinks
Kitchen Breakfast Bar, Island w/ Cooktop, Pantry
Interior
Interior Features High Ceiling
Heating Central Electric, Zoned
Cooling Central Electric
Flooring Wood
Exterior
Garage Attached Garage
Garage Spaces 2.0
Waterfront Description Lake View,Lakefront,Pier,Pond
Improvements Auxiliary Building,Barn,Cross Fenced,Deer Stand,Fenced,Guest House,Lakes,Storage Shed
Private Pool No
Building
Lot Description Water View, Waterfront
Faces South
Story 2
Foundation Pier & Beam
Lot Size Range 50 or more Acres
Sewer Septic Tank
Water Well
New Construction No
Schools
Elementary Schools Bisd Draw
Middle Schools Brenham Junior High School
High Schools Brenham High School
School District 137 - Brenham
Others
Senior Community No
Restrictions Horses Allowed
Tax ID R44396
Energy Description Generator
Acceptable Financing Cash Sale, Conventional
Disclosures Sellers Disclosure
Listing Terms Cash Sale, Conventional
Financing Cash Sale,Conventional
Special Listing Condition Sellers Disclosure
Read Less Info
Want to know what your home might be worth? Contact us for a FREE valuation!

Our team is ready to help you sell your home for the highest possible price ASAP

Bought with 4B Realty

"My job is to find and attract mastery-based agents to the office, protect the culture, and make sure everyone is happy! "
tricia@triciaturnerproperties.com
10419 W Hidden Lake Ln, Richmond, Texas, 77046, United States






