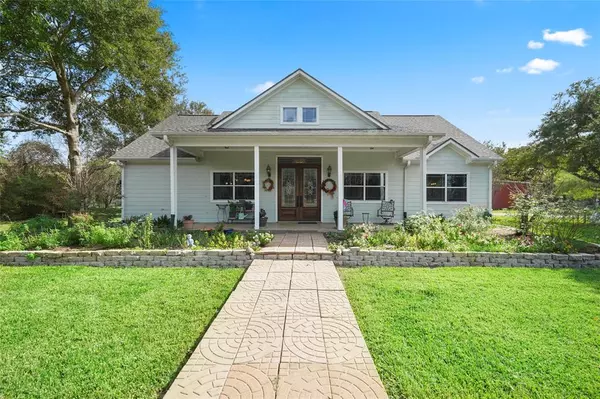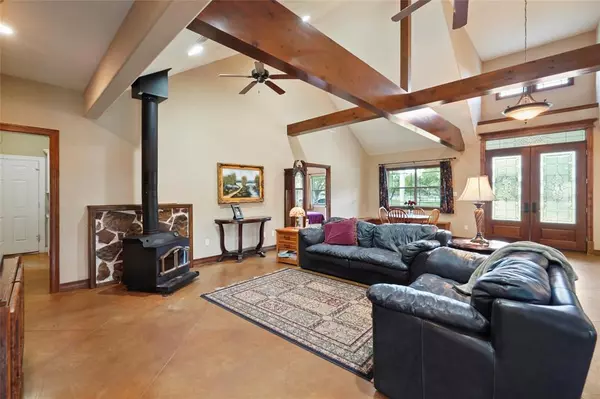$650,000
For more information regarding the value of a property, please contact us for a free consultation.
4 Beds
2 Baths
2,613 SqFt
SOLD DATE : 05/13/2024
Key Details
Property Type Single Family Home
Listing Status Sold
Purchase Type For Sale
Square Footage 2,613 sqft
Price per Sqft $243
Subdivision Riverwood Estates 1
MLS Listing ID 55729754
Sold Date 05/13/24
Style Ranch,Traditional
Bedrooms 4
Full Baths 2
Year Built 2007
Annual Tax Amount $8,382
Tax Year 2023
Lot Size 3.100 Acres
Acres 3.1
Property Description
Welcome Home to this truly custom 3 bed, 2 bath home with a private study! Nestled on a 3-acre lot within the Riverwood Neighborhood. This fully Fenced & Gated property offers you privacy & security. Step inside & discover the warm & inviting interior. The heart of the home is the open-concept living area, perfect for entertaining family & friends. The kitchen boasts ample counter space & a convenient breakfast bar. The primary suite is a true oasis featuring a generously sized bedroom & huge 10x12 walk-in closet. The attached bathroom is well-appointed w/ modern fixtures. 2 additional bedrooms provide comfortable accommodations for guests/family members. One of the highlights of this property is the expansive 8x40 back porch, where you can enjoy breathtaking views of your lush surroundings. For those w/hobbies, this property offers a 30x40 shop w/ 2 roll-up doors, 12x12 front door & 10x10 rear door. Inside the barn, you'll discover a 11x11 bedroom, a 12x15 living room & a 6x10 closet.
Location
State TX
County Waller
Area Hempstead
Rooms
Bedroom Description Walk-In Closet
Other Rooms 1 Living Area, Breakfast Room, Formal Dining, Formal Living, Living/Dining Combo, Utility Room in House
Master Bathroom Primary Bath: Double Sinks, Primary Bath: Jetted Tub, Primary Bath: Separate Shower, Vanity Area
Den/Bedroom Plus 4
Kitchen Breakfast Bar, Island w/ Cooktop, Kitchen open to Family Room, Pots/Pans Drawers, Soft Closing Cabinets, Under Cabinet Lighting
Interior
Interior Features Fire/Smoke Alarm, Formal Entry/Foyer, High Ceiling
Heating Propane
Cooling Central Electric
Flooring Concrete
Fireplaces Number 1
Fireplaces Type Wood Burning Fireplace
Exterior
Exterior Feature Back Yard, Back Yard Fenced, Barn/Stable, Covered Patio/Deck, Fully Fenced, Outdoor Fireplace, Private Driveway, Workshop
Garage Detached Garage, Oversized Garage
Garage Spaces 3.0
Carport Spaces 2
Garage Description Additional Parking, Auto Driveway Gate, Circle Driveway, Converted Garage, Workshop
Roof Type Composition
Street Surface Asphalt
Accessibility Automatic Gate, Driveway Gate
Private Pool No
Building
Lot Description Cleared, Other, Subdivision Lot, Wooded
Faces Northwest
Story 1
Foundation Slab
Lot Size Range 2 Up to 5 Acres
Water Aerobic, Well
Structure Type Cement Board
New Construction No
Schools
Elementary Schools Hempstead Elementary School
Middle Schools Hempstead Middle School
High Schools Hempstead High School
School District 24 - Hempstead
Others
Senior Community No
Restrictions Build Line Restricted,Historic Restrictions,Restricted
Tax ID 739100-040-000-000
Energy Description Attic Vents,Ceiling Fans,Digital Program Thermostat,Insulation - Blown Cellulose
Tax Rate 1.7826
Disclosures Sellers Disclosure
Special Listing Condition Sellers Disclosure
Read Less Info
Want to know what your home might be worth? Contact us for a FREE valuation!

Our team is ready to help you sell your home for the highest possible price ASAP

Bought with eXp Realty LLC

"My job is to find and attract mastery-based agents to the office, protect the culture, and make sure everyone is happy! "
tricia@triciaturnerproperties.com
10419 W Hidden Lake Ln, Richmond, Texas, 77046, United States






