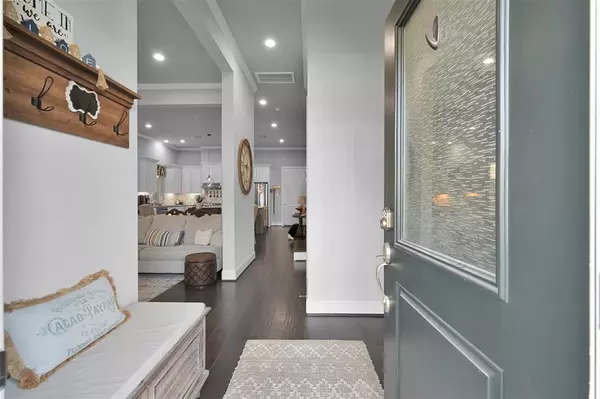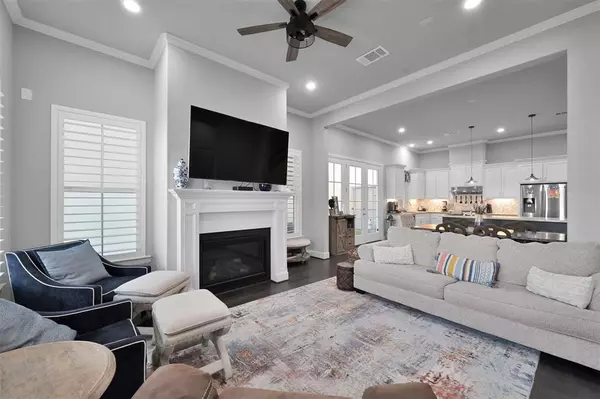$715,000
For more information regarding the value of a property, please contact us for a free consultation.
4 Beds
3.1 Baths
3,412 SqFt
SOLD DATE : 04/30/2024
Key Details
Property Type Single Family Home
Listing Status Sold
Purchase Type For Sale
Square Footage 3,412 sqft
Price per Sqft $197
Subdivision Boulevard Green
MLS Listing ID 58423867
Sold Date 04/30/24
Style Other Style,Traditional
Bedrooms 4
Full Baths 3
Half Baths 1
HOA Fees $184/mo
HOA Y/N 1
Year Built 2019
Annual Tax Amount $12,638
Tax Year 2023
Lot Size 2,838 Sqft
Acres 0.0652
Property Description
BEAUTIFUL 3-STORY HOME WITH A NEW ORLEANS FLAIR including gas lamps, iron balconies and fences. This home features 4 BEDROOMS, 3 FULL BATHS & 1 HALF BATH with a 2-CAR GARAGE. The open concept floorplan is loaded with luxury features including a gas log fireplace and Bosch SS appliances. A charming covered front porch is a delight for relaxation plus private side courtyard off the dining area. Primary Bedroom boasts 2 walk-in closets, lovely finishes and a spacious balcony. 2nd floor includes 2 BEDROOMS and a Hollywood Bathroom layout. A large game room, bathroom & bedroom complete the 3rd floor. Designer finishes throughout! Amenities include area pool and sports lawn. LOW tax rate (no MUD) and great location. The Pelican Builders community of Boulevard Green is just minutes from I45, Hughes Landing, Mall, Town Center, Market Street & more. True lock & leave, low maintenance living.
Location
State TX
County Montgomery
Area Spring Northeast
Rooms
Bedroom Description All Bedrooms Up,En-Suite Bath,Primary Bed - 2nd Floor,Sitting Area,Walk-In Closet
Other Rooms Family Room, Gameroom Up, Kitchen/Dining Combo, Living Area - 1st Floor, Utility Room in House
Master Bathroom Half Bath, Hollywood Bath, Primary Bath: Double Sinks, Primary Bath: Separate Shower, Secondary Bath(s): Double Sinks, Secondary Bath(s): Tub/Shower Combo
Den/Bedroom Plus 4
Kitchen Breakfast Bar, Island w/o Cooktop, Kitchen open to Family Room, Pantry, Under Cabinet Lighting
Interior
Interior Features 2 Staircases, Balcony, Crown Molding, Fire/Smoke Alarm, High Ceiling, Prewired for Alarm System, Wired for Sound
Heating Central Gas, Zoned
Cooling Central Electric, Zoned
Flooring Carpet, Engineered Wood, Tile
Fireplaces Number 1
Fireplaces Type Gaslog Fireplace
Exterior
Exterior Feature Balcony, Controlled Subdivision Access, Covered Patio/Deck, Fully Fenced, Patio/Deck, Side Yard, Sprinkler System
Garage Attached Garage
Garage Spaces 2.0
Garage Description Auto Garage Door Opener, Double-Wide Driveway
Roof Type Composition
Street Surface Concrete,Curbs,Gutters
Accessibility Automatic Gate
Private Pool No
Building
Lot Description Subdivision Lot
Story 2
Foundation Slab
Lot Size Range 0 Up To 1/4 Acre
Builder Name Pelican Builders
Sewer Public Sewer
Water Public Water
Structure Type Stucco
New Construction No
Schools
Elementary Schools Lamar Elementary School (Conroe)
Middle Schools Knox Junior High School
High Schools The Woodlands College Park High School
School District 11 - Conroe
Others
Senior Community No
Restrictions Deed Restrictions
Tax ID 2661-00-08500
Energy Description Attic Fan,Ceiling Fans,Digital Program Thermostat,Energy Star Appliances,Energy Star/CFL/LED Lights,High-Efficiency HVAC,HVAC>13 SEER,Insulated Doors,Insulated/Low-E windows,Insulation - Batt,Insulation - Spray-Foam
Acceptable Financing Cash Sale, Conventional, FHA, VA
Tax Rate 1.7945
Disclosures Sellers Disclosure
Green/Energy Cert Home Energy Rating/HERS
Listing Terms Cash Sale, Conventional, FHA, VA
Financing Cash Sale,Conventional,FHA,VA
Special Listing Condition Sellers Disclosure
Read Less Info
Want to know what your home might be worth? Contact us for a FREE valuation!

Our team is ready to help you sell your home for the highest possible price ASAP

Bought with Compass RE Texas, LLC

"My job is to find and attract mastery-based agents to the office, protect the culture, and make sure everyone is happy! "
tricia@triciaturnerproperties.com
10419 W Hidden Lake Ln, Richmond, Texas, 77046, United States






