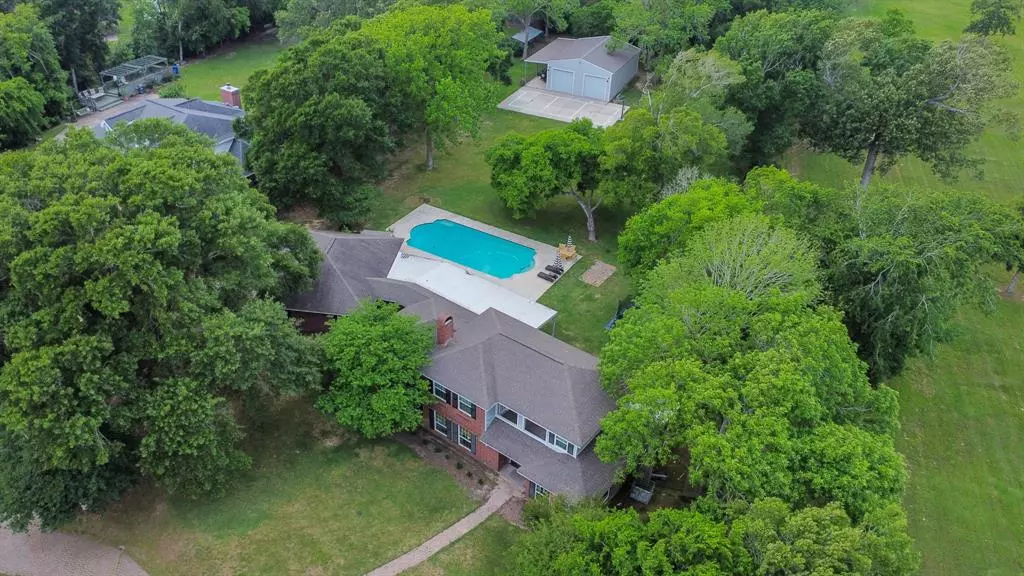$675,000
For more information regarding the value of a property, please contact us for a free consultation.
4 Beds
2.1 Baths
3,200 SqFt
SOLD DATE : 05/09/2024
Key Details
Property Type Single Family Home
Listing Status Sold
Purchase Type For Sale
Square Footage 3,200 sqft
Price per Sqft $210
Subdivision Bay Place Rep
MLS Listing ID 85133106
Sold Date 05/09/24
Style Traditional
Bedrooms 4
Full Baths 2
Half Baths 1
Year Built 1987
Annual Tax Amount $6,813
Tax Year 2023
Lot Size 1.331 Acres
Acres 1.6
Property Description
Home is pending w/contingency but sellers would love a non-contingent offer! Schedule your showing!! This property has.it.all! Incredible custom home with character & charm galore. Nestled at the very end of a gated subdivision, you will have over an acre of peace, privacy, and gorgeous views of Trinity Bay. The backyard is an absolute dream, with a 33,000 gallon pool, an expansive covered patio, a 30x40 shop in the back of the property with a large slab painted with regulation Pickleball court lines and a Goalrilla basketball goal. Outdoor fire pit, mature trees along the fence line, and a custom-built chicken coop (chickens convey and lay 2-6 fresh yard eggs a day!). A 2 car garage has been converted into a giant in-law suite with a full bathroom attached and a private entrance. Inside you'll find a cozy first floor perfect for hosting family and friends, and 2 adorable upstairs bedrooms with a joint balcony that overlooks the bay. Hobby room, formal dining room, home office.
Location
State TX
County Chambers
Area Chambers County West
Rooms
Bedroom Description En-Suite Bath,Primary Bed - 1st Floor,Walk-In Closet
Other Rooms 1 Living Area, Family Room, Formal Dining, Garage Apartment, Guest Suite, Home Office/Study, Living Area - 1st Floor, Utility Room in House
Master Bathroom Half Bath, Primary Bath: Double Sinks, Primary Bath: Separate Shower, Primary Bath: Soaking Tub, Secondary Bath(s): Double Sinks, Secondary Bath(s): Tub/Shower Combo, Vanity Area
Kitchen Island w/o Cooktop, Kitchen open to Family Room, Pantry, Pots/Pans Drawers, Walk-in Pantry
Interior
Interior Features Fire/Smoke Alarm
Heating Central Electric
Cooling Central Electric
Flooring Brick, Carpet, Laminate, Tile
Fireplaces Number 1
Fireplaces Type Wood Burning Fireplace
Exterior
Exterior Feature Back Yard, Back Yard Fenced, Covered Patio/Deck, Detached Gar Apt /Quarters, Outdoor Fireplace, Porch, Private Driveway, Workshop
Garage Attached Garage
Garage Spaces 1.0
Garage Description Additional Parking, Auto Garage Door Opener, Circle Driveway, Converted Garage, RV Parking, Workshop
Pool Gunite, In Ground
Waterfront Description Bay View
Roof Type Composition
Street Surface Concrete
Accessibility Automatic Gate, Intercom
Private Pool Yes
Building
Lot Description Cul-De-Sac, Water View
Faces East
Story 2
Foundation Slab
Lot Size Range 1 Up to 2 Acres
Sewer Septic Tank
Water Well
Structure Type Brick,Cement Board
New Construction No
Schools
Elementary Schools Barbers Hill South Elementary School
Middle Schools Barbers Hill South Middle School
High Schools Barbers Hill High School
School District 6 - Barbers Hill
Others
Senior Community No
Restrictions Deed Restrictions
Tax ID 3548
Ownership Full Ownership
Acceptable Financing Cash Sale, Conventional, FHA, VA
Tax Rate 1.5592
Disclosures Owner/Agent, Sellers Disclosure
Listing Terms Cash Sale, Conventional, FHA, VA
Financing Cash Sale,Conventional,FHA,VA
Special Listing Condition Owner/Agent, Sellers Disclosure
Read Less Info
Want to know what your home might be worth? Contact us for a FREE valuation!

Our team is ready to help you sell your home for the highest possible price ASAP

Bought with Keller Williams Elite

"My job is to find and attract mastery-based agents to the office, protect the culture, and make sure everyone is happy! "
tricia@triciaturnerproperties.com
10419 W Hidden Lake Ln, Richmond, Texas, 77046, United States






