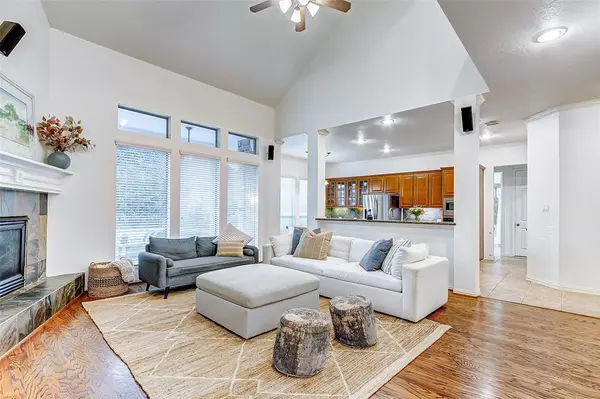$730,000
For more information regarding the value of a property, please contact us for a free consultation.
5 Beds
4 Baths
3,574 SqFt
SOLD DATE : 05/03/2024
Key Details
Property Type Single Family Home
Listing Status Sold
Purchase Type For Sale
Square Footage 3,574 sqft
Price per Sqft $211
Subdivision Cinco At Willow Fork Sec 1
MLS Listing ID 97071216
Sold Date 05/03/24
Style Other Style
Bedrooms 5
Full Baths 4
HOA Fees $120/ann
HOA Y/N 1
Year Built 2002
Annual Tax Amount $12,461
Tax Year 2023
Lot Size 0.277 Acres
Acres 0.2773
Property Description
Beautiful Cinco Ranch at Willow Fork home features a pool, spa and 3 car garage. Beautiful entry and open concept. Features 5 bedrooms, 2 downstairs and 3 up. Seperate office, formal dining and game room. This home has across the street access to Willow Fork Golf Course and the Green Belt. Enjoy the miles of paths that award winning Cinco Ranch masterplan Community has to offer. Quick access to all commuter routes, wonderful shopping at near by La Centerra and restaraunts. Award winning KISD schools within walking distance. Enjoy relaxing front porch sitting and cooling summer dips in the private backyard pool. Enjoy access to two neighborhood parks, including over 10 cinco ranch masterplan community pools including, the Cinco Ranch Beach Club and Waterpark and wonderful exclusive Cinco Ranch tennis courts. This home truly features the best of Katy living.
Location
State TX
County Fort Bend
Area Katy - Southeast
Rooms
Bedroom Description 2 Bedrooms Down,Primary Bed - 1st Floor,Walk-In Closet
Other Rooms Family Room, Formal Dining, Formal Living, Gameroom Up, Home Office/Study, Kitchen/Dining Combo, Living Area - 1st Floor, Media
Master Bathroom Full Secondary Bathroom Down, Primary Bath: Double Sinks, Primary Bath: Jetted Tub, Primary Bath: Separate Shower, Secondary Bath(s): Tub/Shower Combo, Vanity Area
Kitchen Breakfast Bar, Butler Pantry, Island w/ Cooktop, Kitchen open to Family Room, Pantry, Under Cabinet Lighting
Interior
Interior Features Alarm System - Owned, Crown Molding, Fire/Smoke Alarm, Formal Entry/Foyer, High Ceiling, Prewired for Alarm System, Spa/Hot Tub
Heating Central Electric
Cooling Central Electric
Flooring Carpet, Tile, Wood
Fireplaces Number 1
Fireplaces Type Gaslog Fireplace
Exterior
Exterior Feature Back Yard Fenced, Covered Patio/Deck, Partially Fenced, Patio/Deck, Spa/Hot Tub, Sprinkler System
Garage Attached Garage
Garage Spaces 3.0
Garage Description Auto Garage Door Opener
Pool In Ground
Roof Type Composition
Private Pool Yes
Building
Lot Description Subdivision Lot
Faces East
Story 2
Foundation Slab
Lot Size Range 1/4 Up to 1/2 Acre
Builder Name Darling Homes
Water Water District
Structure Type Brick,Cement Board
New Construction No
Schools
Elementary Schools Exley Elementary School
Middle Schools Beck Junior High School
High Schools Cinco Ranch High School
School District 30 - Katy
Others
Senior Community No
Restrictions Deed Restrictions
Tax ID 2226-01-001-0300-914
Energy Description Ceiling Fans,Digital Program Thermostat,Energy Star/CFL/LED Lights,Energy Star/Reflective Roof,HVAC>13 SEER,Insulated/Low-E windows,Radiant Attic Barrier
Tax Rate 2.1651
Disclosures Mud, Sellers Disclosure
Special Listing Condition Mud, Sellers Disclosure
Read Less Info
Want to know what your home might be worth? Contact us for a FREE valuation!

Our team is ready to help you sell your home for the highest possible price ASAP

Bought with NB Elite Realty

"My job is to find and attract mastery-based agents to the office, protect the culture, and make sure everyone is happy! "
tricia@triciaturnerproperties.com
10419 W Hidden Lake Ln, Richmond, Texas, 77046, United States






