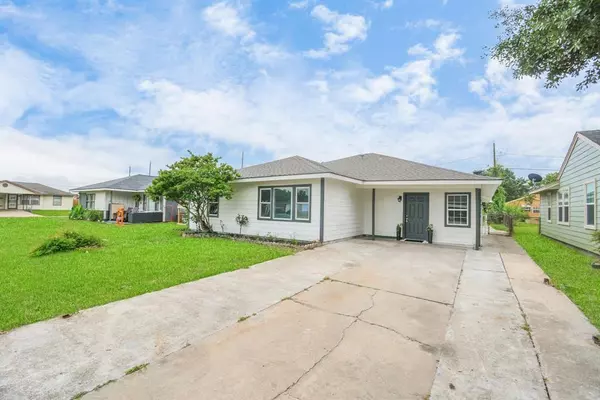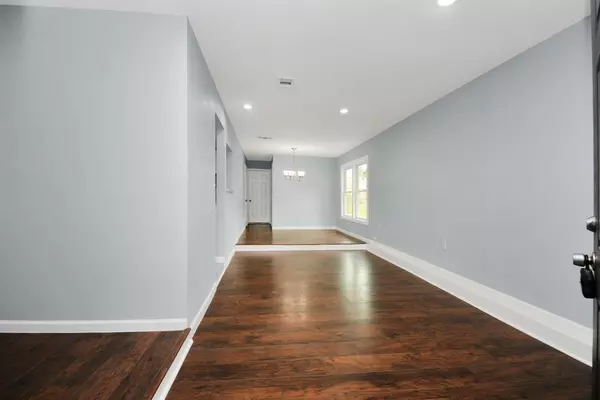$242,000
For more information regarding the value of a property, please contact us for a free consultation.
5 Beds
2 Baths
2,416 SqFt
SOLD DATE : 04/26/2024
Key Details
Property Type Single Family Home
Listing Status Sold
Purchase Type For Sale
Square Footage 2,416 sqft
Price per Sqft $98
Subdivision Galena Manor
MLS Listing ID 70094624
Sold Date 04/26/24
Style Traditional
Bedrooms 5
Full Baths 2
Year Built 1951
Annual Tax Amount $5,426
Tax Year 2023
Lot Size 6,030 Sqft
Acres 0.1384
Property Description
EXCLUSIVE OPPORTUNITY to Buy this AWESOME 5 Bedroom-2 Bath Family Home located on a Quiet, Tree-Lined Street in Galena Manor! Bright and Open Floorplan boasts Cozy Den w/ Vinyl Plank Floors & Open Dining Area w/ Tons of Natural Light. Gourmet Kitchen is Equipped w/ Quartz Counters, 42" Cabinetry, Updated Stainless Appls, Undermount Sink & Breakfast Area. Generous Master Suite offers Spa-Like Bath w/ Vanity, Soaking Tub plus Shower w/ Sparkling Title Surround & Enormous His/Her Walkins. Roomy Secondary Bedrooms w/ Ample Closets. Bonus Room for Office or Study. Airy Screened-In Porch overlooks Lush Backyard w/ Privacy Fencing. Practically New due to Extensive Upgrades such as: Remodeled Kitchen & Baths. Plumbing & Light Fixtures, Ceramic Tile in All Wet Areas, Whirlpool/Maytag Appls, New Roof * HVAC * Ductwork* Water Heater* Cement Board Siding* Electric Panel *Steel Entry Doors* Inter & Exter Paint & Recently Repaired Foundation w/ Warranty & Much MORE!! (See Sellers' Detailed List.)
Location
State TX
County Harris
Area North Channel
Rooms
Bedroom Description All Bedrooms Down,En-Suite Bath,Sitting Area,Split Plan,Walk-In Closet
Other Rooms Den, Formal Dining, Home Office/Study, Kitchen/Dining Combo, Living/Dining Combo, Utility Room in House
Master Bathroom Full Secondary Bathroom Down, Primary Bath: Tub/Shower Combo, Secondary Bath(s): Tub/Shower Combo, Two Primary Baths
Den/Bedroom Plus 5
Kitchen Kitchen open to Family Room, Walk-in Pantry
Interior
Interior Features Fire/Smoke Alarm, Refrigerator Included
Heating Central Electric
Cooling Central Electric
Flooring Tile, Vinyl Plank
Exterior
Exterior Feature Back Yard, Back Yard Fenced, Partially Fenced, Porch, Screened Porch, Side Yard
Garage Description Additional Parking, Double-Wide Driveway
Roof Type Composition
Street Surface Asphalt,Concrete
Private Pool No
Building
Lot Description Subdivision Lot
Faces North
Story 1
Foundation Slab
Lot Size Range 0 Up To 1/4 Acre
Sewer Public Sewer
Water Public Water
Structure Type Cement Board,Wood
New Construction No
Schools
Elementary Schools Galena Park Elementary School
Middle Schools Galena Park Middle School
High Schools Galena Park High School
School District 21 - Galena Park
Others
Senior Community No
Restrictions Deed Restrictions
Tax ID 077-195-009-0006
Ownership Full Ownership
Energy Description Attic Vents,Ceiling Fans,Digital Program Thermostat,High-Efficiency HVAC,Insulation - Batt,North/South Exposure
Acceptable Financing Cash Sale, Conventional, FHA, Investor, VA
Tax Rate 2.8823
Disclosures Sellers Disclosure
Listing Terms Cash Sale, Conventional, FHA, Investor, VA
Financing Cash Sale,Conventional,FHA,Investor,VA
Special Listing Condition Sellers Disclosure
Read Less Info
Want to know what your home might be worth? Contact us for a FREE valuation!

Our team is ready to help you sell your home for the highest possible price ASAP

Bought with CB&A, Realtors

"My job is to find and attract mastery-based agents to the office, protect the culture, and make sure everyone is happy! "
tricia@triciaturnerproperties.com
10419 W Hidden Lake Ln, Richmond, Texas, 77046, United States






