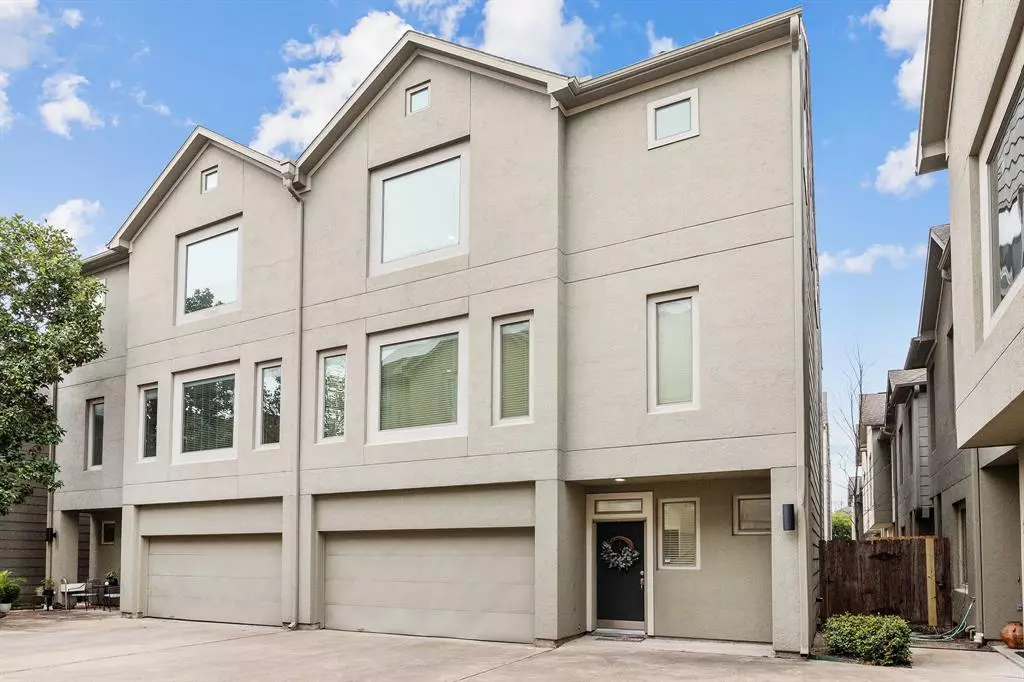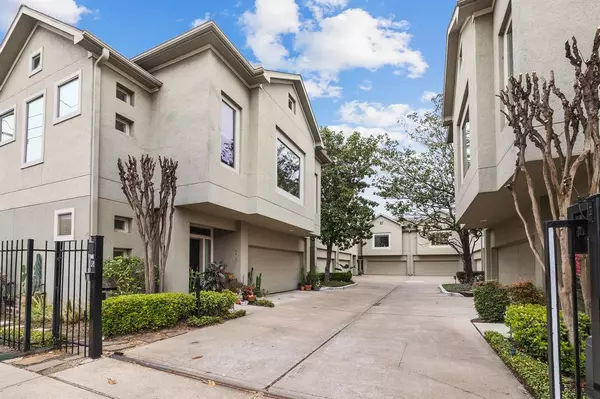$404,990
For more information regarding the value of a property, please contact us for a free consultation.
3 Beds
2.1 Baths
2,005 SqFt
SOLD DATE : 04/29/2024
Key Details
Property Type Townhouse
Sub Type Townhouse
Listing Status Sold
Purchase Type For Sale
Square Footage 2,005 sqft
Price per Sqft $201
Subdivision Center Street Plaza Sec 02
MLS Listing ID 56622571
Sold Date 04/29/24
Style Contemporary/Modern
Bedrooms 3
Full Baths 2
Half Baths 1
HOA Fees $183/ann
Year Built 2004
Annual Tax Amount $7,737
Tax Year 2023
Lot Size 1,725 Sqft
Property Description
LOCATION! LOCATION! LOCATION! Exquisite corner townhouse located steps from Washington Avenue, restaurants & entertainment. This masterfully designed 3-bedroom 2.5 bath has TONS of upgrades. Access to outdoors off first floor suite. Second floor includes wide open family/dining and kitchen. Granite countertops and stainless steel appliances complete the gorgeous kitchen. Third floor has your primary suite with a HUGE bedroom and ensuite bathroom. Dual sinks and separate tub and shower plus a walk in closet! The third bedroom on the third floor is perfect for a private office or nursery. Features include: high ceilings, gorgeous hardwood floors, security gate. Easy access to i-10 and a short walk to Buffalo Bayou Park. Fresh paint! Updated kitchen!
Location
State TX
County Harris
Area Rice Military/Washington Corridor
Rooms
Bedroom Description 1 Bedroom Down - Not Primary BR,Primary Bed - 3rd Floor
Other Rooms 1 Living Area, Living/Dining Combo
Master Bathroom Primary Bath: Double Sinks, Primary Bath: Jetted Tub, Primary Bath: Separate Shower
Interior
Interior Features 2 Staircases, Alarm System - Owned, Fire/Smoke Alarm, High Ceiling, Intercom System, Prewired for Alarm System
Heating Central Electric, Zoned
Cooling Central Gas, Zoned
Appliance Electric Dryer Connection
Dryer Utilities 1
Laundry Utility Rm in House
Exterior
Exterior Feature Controlled Access, Partially Fenced, Side Green Space
Garage Attached Garage
Garage Spaces 2.0
Roof Type Composition
Street Surface Asphalt,Concrete,Curbs
Accessibility Automatic Gate
Parking Type Auto Garage Door Opener, Automatic Driveway Gate, Paved Area
Private Pool No
Building
Faces East
Story 3
Unit Location On Corner
Entry Level All Levels
Foundation Slab
Sewer Public Sewer
Water Public Water
Structure Type Cement Board,Stucco
New Construction No
Schools
Elementary Schools Memorial Elementary School (Houston)
Middle Schools Hogg Middle School (Houston)
High Schools Heights High School
School District 27 - Houston
Others
HOA Fee Include Grounds,Limited Access Gates,Other,Trash Removal
Senior Community No
Tax ID 124-704-001-0003
Ownership Full Ownership
Energy Description Ceiling Fans,Digital Program Thermostat,Insulated/Low-E windows,Insulation - Other
Acceptable Financing Cash Sale, Conventional, FHA, VA
Tax Rate 2.0148
Disclosures Exclusions, Sellers Disclosure
Listing Terms Cash Sale, Conventional, FHA, VA
Financing Cash Sale,Conventional,FHA,VA
Special Listing Condition Exclusions, Sellers Disclosure
Read Less Info
Want to know what your home might be worth? Contact us for a FREE valuation!

Our team is ready to help you sell your home for the highest possible price ASAP

Bought with ELDA Realty

"My job is to find and attract mastery-based agents to the office, protect the culture, and make sure everyone is happy! "
tricia@triciaturnerproperties.com
10419 W Hidden Lake Ln, Richmond, Texas, 77046, United States






