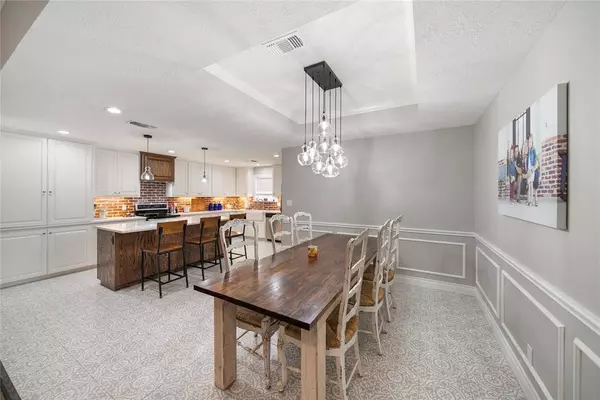$439,500
For more information regarding the value of a property, please contact us for a free consultation.
3 Beds
2 Baths
2,285 SqFt
SOLD DATE : 04/26/2024
Key Details
Property Type Single Family Home
Listing Status Sold
Purchase Type For Sale
Square Footage 2,285 sqft
Price per Sqft $183
Subdivision Highland Meadows
MLS Listing ID 75875487
Sold Date 04/26/24
Style Traditional
Bedrooms 3
Full Baths 2
Year Built 2005
Annual Tax Amount $6,516
Tax Year 2023
Lot Size 0.277 Acres
Acres 0.2772
Property Description
Beautiful brick home in Highland Meadows! This well maintained Thielemann built home offers 3 bedrooms, 2 bathrooms, 2,285 sf, an open floor plan, 12-foot ceilings, crown molding, wood floors, Heatilator fireplace, sunroom/game room with a wall of windows, 2 car garage and storage shed. The spacious living room is open to the kitchen and dining room which is large enough to accommodate a table for 8. The bright eat at island kitchen has been completely remodeled boasting an abundance of cabinets, granite countertops, reverse osmosis system and stainless-steel appliances. The roomy primary bedroom features a beautiful en suite bathroom with a deep jetted tub, a separate walk-in shower, double sinks and walk-in closets. Walk out the French doors to a lovely, covered porch and a partially shaded yard with plenty of room for a garden, a playground for the kids and pups to play. All located on a quiet street and conveniently located close to schools, shopping and the hospital.
Location
State TX
County Washington
Rooms
Bedroom Description All Bedrooms Down,Walk-In Closet
Other Rooms Formal Dining, Sun Room, Utility Room in House
Master Bathroom Primary Bath: Double Sinks, Primary Bath: Jetted Tub, Primary Bath: Separate Shower, Secondary Bath(s): Shower Only
Kitchen Breakfast Bar, Kitchen open to Family Room, Pantry, Reverse Osmosis
Interior
Interior Features Crown Molding, Fire/Smoke Alarm, Formal Entry/Foyer, High Ceiling, Water Softener - Owned, Window Coverings
Heating Central Electric, Zoned
Cooling Central Electric
Flooring Tile, Wood
Fireplaces Number 1
Fireplaces Type Gaslog Fireplace
Exterior
Exterior Feature Back Yard, Back Yard Fenced, Covered Patio/Deck, Porch, Storage Shed
Garage Attached Garage
Garage Spaces 2.0
Garage Description Auto Garage Door Opener
Roof Type Composition
Street Surface Concrete
Private Pool No
Building
Lot Description Subdivision Lot
Faces North
Story 1
Foundation Slab
Lot Size Range 1/4 Up to 1/2 Acre
Builder Name Thielemann
Sewer Public Sewer
Water Public Water
Structure Type Brick,Cement Board
New Construction No
Schools
Elementary Schools Bisd Draw
Middle Schools Brenham Junior High School
High Schools Brenham High School
School District 137 - Brenham
Others
Senior Community No
Restrictions Build Line Restricted,Restricted,Zoning
Tax ID R56373
Energy Description Ceiling Fans,Digital Program Thermostat
Acceptable Financing Cash Sale, Conventional, FHA, VA
Tax Rate 1.832
Disclosures Sellers Disclosure
Listing Terms Cash Sale, Conventional, FHA, VA
Financing Cash Sale,Conventional,FHA,VA
Special Listing Condition Sellers Disclosure
Read Less Info
Want to know what your home might be worth? Contact us for a FREE valuation!

Our team is ready to help you sell your home for the highest possible price ASAP

Bought with Hodde Real Estate Company

"My job is to find and attract mastery-based agents to the office, protect the culture, and make sure everyone is happy! "
tricia@triciaturnerproperties.com
10419 W Hidden Lake Ln, Richmond, Texas, 77046, United States






