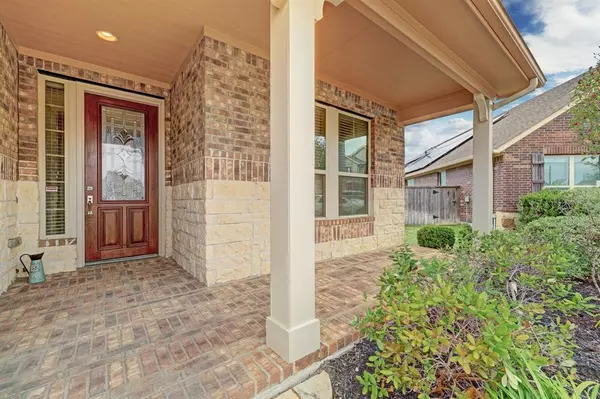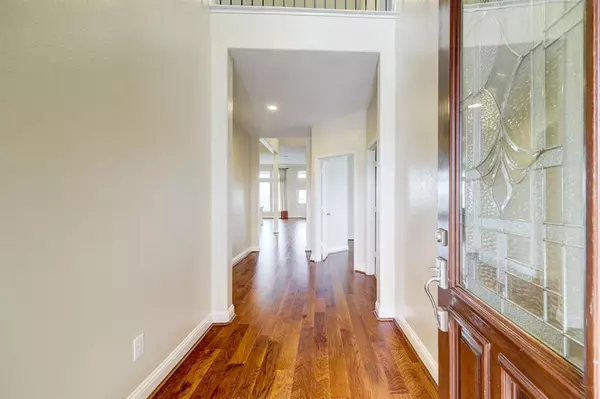$475,000
For more information regarding the value of a property, please contact us for a free consultation.
4 Beds
3.1 Baths
3,276 SqFt
SOLD DATE : 04/26/2024
Key Details
Property Type Single Family Home
Listing Status Sold
Purchase Type For Sale
Square Footage 3,276 sqft
Price per Sqft $146
Subdivision Highland Crossing Sec 1
MLS Listing ID 60330059
Sold Date 04/26/24
Style Traditional
Bedrooms 4
Full Baths 3
Half Baths 1
HOA Fees $58/ann
HOA Y/N 1
Year Built 2013
Annual Tax Amount $11,390
Tax Year 2023
Lot Size 10,337 Sqft
Acres 0.2373
Property Description
Discover elegance in this former Beazer showcase residence, gracefully positioned within the esteemed Highland Crossing of Pearland, TX. This community presents a delightful playground and manicured common areas, esteemed for its educational offerings and proximity to major thoroughfares. Tucked away in a serene cul-de-sac, the home unveils a meticulously designed kitchen adorned with stainless steel appliances, java-hued cherry wood cabinetry featuring integrated waste and recycling bins, and exquisite granite countertops illuminated by pendant lights over the island. The residence is refreshed with designer-selected paint, newly installed engineered wood floors, and plush carpeting. A covered rear porch and the distinction of being an ENERGY STAR-certified dwelling, enhanced with spray foam insulation, underscore its commitment to luxurious living and environmental stewardship.
Location
State TX
County Brazoria
Area Pearland
Rooms
Bedroom Description 2 Bedrooms Down,Primary Bed - 1st Floor
Other Rooms Breakfast Room, Formal Dining, Formal Living, Gameroom Up, Home Office/Study, Kitchen/Dining Combo, Media, Utility Room in House
Master Bathroom Half Bath, Primary Bath: Double Sinks, Primary Bath: Jetted Tub, Primary Bath: Separate Shower, Secondary Bath(s): Tub/Shower Combo, Vanity Area
Kitchen Breakfast Bar, Butler Pantry, Kitchen open to Family Room, Pantry
Interior
Interior Features Fire/Smoke Alarm, High Ceiling, Prewired for Alarm System
Heating Central Gas
Cooling Central Electric
Flooring Carpet, Engineered Wood, Tile
Exterior
Garage Attached Garage
Garage Spaces 3.0
Roof Type Composition
Private Pool No
Building
Lot Description Cul-De-Sac
Story 2
Foundation Slab
Lot Size Range 0 Up To 1/4 Acre
Builder Name Beazer Homes
Sewer Public Sewer
Water Public Water
Structure Type Brick,Cement Board,Stone
New Construction No
Schools
Elementary Schools Barbara Cockrell Elementary School
Middle Schools Pearland Junior High West
High Schools Pearland High School
School District 42 - Pearland
Others
Senior Community No
Restrictions Deed Restrictions
Tax ID 4884-1003-023
Energy Description Digital Program Thermostat,Energy Star Appliances,High-Efficiency HVAC,HVAC>13 SEER,Insulated/Low-E windows,Insulation - Spray-Foam
Acceptable Financing Cash Sale, Conventional, FHA, Investor
Tax Rate 2.8014
Disclosures Mud, Sellers Disclosure
Green/Energy Cert Energy Star Qualified Home, Home Energy Rating/HERS
Listing Terms Cash Sale, Conventional, FHA, Investor
Financing Cash Sale,Conventional,FHA,Investor
Special Listing Condition Mud, Sellers Disclosure
Read Less Info
Want to know what your home might be worth? Contact us for a FREE valuation!

Our team is ready to help you sell your home for the highest possible price ASAP

Bought with ST Realty

"My job is to find and attract mastery-based agents to the office, protect the culture, and make sure everyone is happy! "
tricia@triciaturnerproperties.com
10419 W Hidden Lake Ln, Richmond, Texas, 77046, United States






