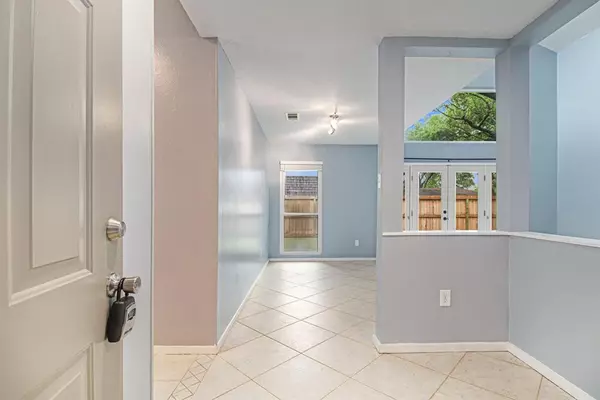$285,000
For more information regarding the value of a property, please contact us for a free consultation.
3 Beds
2 Baths
1,559 SqFt
SOLD DATE : 04/25/2024
Key Details
Property Type Single Family Home
Listing Status Sold
Purchase Type For Sale
Square Footage 1,559 sqft
Price per Sqft $187
Subdivision Parkview Sec 2 Pearland
MLS Listing ID 93844646
Sold Date 04/25/24
Style Traditional
Bedrooms 3
Full Baths 2
Year Built 1980
Annual Tax Amount $5,145
Tax Year 2023
Lot Size 0.251 Acres
Acres 0.2507
Property Description
Great opportunity with this cozy house zoned to Shadycrest Elementary. This 3-bedroom, 2-bathroom home, sits on a very large lot with no back neighbors. The private kitchen is spacious, boasting high ceilings and features an island cooktop and plenty of counterspace. The living room displays high ceilings offering plenty of natural light, and a wood burning fireplace. Double sinks with a vanity area, are offered in both bathrooms. The owner has taken care of many important updates that include the following: new windows - 2023, new French doors - 2020, PEX plumbing -2021, roof - 2022, foundation with warranty - 2018, dishwasher - 2023, cooktop - 2020, siding - 2023, AC -2021 and spacious garage attic space. This home has also had recent paint and offers a charming entry with a shaded, covered porch. There is also a side patio to relax on. Plenty of room for a pool, garden or both, in this large backyard. Add your personal touch and make this your new home. Low taxes and no HOA!
Location
State TX
County Brazoria
Area Pearland
Rooms
Bedroom Description All Bedrooms Down,Walk-In Closet
Other Rooms 1 Living Area, Kitchen/Dining Combo, Living Area - 1st Floor
Master Bathroom Primary Bath: Double Sinks, Primary Bath: Tub/Shower Combo, Secondary Bath(s): Jetted Tub, Secondary Bath(s): Tub/Shower Combo, Vanity Area
Kitchen Island w/ Cooktop
Interior
Interior Features Alarm System - Owned, Dryer Included, Washer Included
Heating Central Electric
Cooling Central Electric
Flooring Tile
Fireplaces Number 1
Fireplaces Type Wood Burning Fireplace
Exterior
Exterior Feature Back Yard Fenced
Garage Attached Garage
Garage Spaces 2.0
Roof Type Composition
Private Pool No
Building
Lot Description Subdivision Lot
Story 1
Foundation Slab
Lot Size Range 0 Up To 1/4 Acre
Sewer Public Sewer
Water Public Water
Structure Type Brick,Cement Board
New Construction No
Schools
Elementary Schools Shadycrest Elementary School
Middle Schools Pearland Junior High East
High Schools Pearland High School
School District 42 - Pearland
Others
Senior Community No
Restrictions Unknown
Tax ID 6951-0306-000
Acceptable Financing Cash Sale, Conventional, FHA, VA
Tax Rate 2.2214
Disclosures Other Disclosures, Sellers Disclosure
Listing Terms Cash Sale, Conventional, FHA, VA
Financing Cash Sale,Conventional,FHA,VA
Special Listing Condition Other Disclosures, Sellers Disclosure
Read Less Info
Want to know what your home might be worth? Contact us for a FREE valuation!

Our team is ready to help you sell your home for the highest possible price ASAP

Bought with Realvest Services, LLC

"My job is to find and attract mastery-based agents to the office, protect the culture, and make sure everyone is happy! "
tricia@triciaturnerproperties.com
10419 W Hidden Lake Ln, Richmond, Texas, 77046, United States






