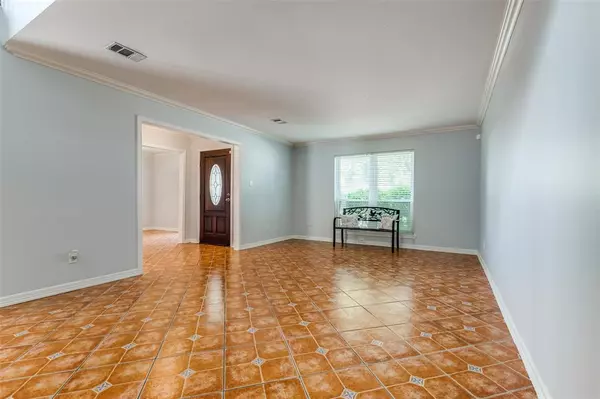$310,000
For more information regarding the value of a property, please contact us for a free consultation.
4 Beds
2.1 Baths
2,186 SqFt
SOLD DATE : 04/18/2024
Key Details
Property Type Single Family Home
Listing Status Sold
Purchase Type For Sale
Square Footage 2,186 sqft
Price per Sqft $141
Subdivision Mission Bend South Sec 2
MLS Listing ID 47257320
Sold Date 04/18/24
Style Traditional
Bedrooms 4
Full Baths 2
Half Baths 1
HOA Fees $34/ann
HOA Y/N 1
Year Built 1979
Annual Tax Amount $4,008
Tax Year 2023
Lot Size 7,064 Sqft
Acres 0.1622
Property Description
Welcome to your ultimate entertainment haven at 16315 Espinosa Drive! This freshly updated home boasts 4 large bedrooms, 2.5 updated bathrooms, fresh paint adorning every wall and new, energy efficient windows. The kitchen features granite counters, ample storage, and an abundance of counter space to prep your favorite meals. With a spacious living room, separate dining area, and upstairs game room, there's plenty of space to relax and unwind. Step outside to your own private oasis - a large backyard with a sparkling pool, waterfalls, and a massive balcony perfect for outdoor entertaining. Plus, enjoy the convenience of a pergola complete with a gas hookup, ideal for creating your dream outdoor kitchen. Conveniently located near major freeways, shopping, and schools, this home offers both luxury and convenience. Don't miss out on the opportunity to make this entertainer's dream yours, and contact us today to schedule your private tour!
Location
State TX
County Fort Bend
Area Mission Bend Area
Rooms
Bedroom Description All Bedrooms Up,Walk-In Closet
Other Rooms Formal Dining, Gameroom Up, Living Area - 1st Floor, Utility Room in House
Master Bathroom Half Bath, Primary Bath: Shower Only, Secondary Bath(s): Shower Only
Kitchen Pantry
Interior
Interior Features Crown Molding
Heating Central Gas
Cooling Central Electric
Flooring Tile, Wood
Fireplaces Number 1
Fireplaces Type Wood Burning Fireplace
Exterior
Exterior Feature Back Yard, Back Yard Fenced, Balcony, Fully Fenced, Patio/Deck, Porch
Garage Attached Garage
Garage Spaces 2.0
Pool In Ground
Roof Type Composition
Private Pool Yes
Building
Lot Description Subdivision Lot
Story 2
Foundation Slab
Lot Size Range 0 Up To 1/4 Acre
Water Water District
Structure Type Brick
New Construction No
Schools
Elementary Schools Mission West Elementary School
Middle Schools Crockett Middle School (Fort Bend)
High Schools Bush High School
School District 19 - Fort Bend
Others
Senior Community No
Restrictions Deed Restrictions
Tax ID 5025-02-004-0030-907
Energy Description Ceiling Fans
Acceptable Financing Cash Sale, Conventional, FHA, VA
Tax Rate 1.8264
Disclosures Mud, Sellers Disclosure
Listing Terms Cash Sale, Conventional, FHA, VA
Financing Cash Sale,Conventional,FHA,VA
Special Listing Condition Mud, Sellers Disclosure
Read Less Info
Want to know what your home might be worth? Contact us for a FREE valuation!

Our team is ready to help you sell your home for the highest possible price ASAP

Bought with HomeSmart

"My job is to find and attract mastery-based agents to the office, protect the culture, and make sure everyone is happy! "
tricia@triciaturnerproperties.com
10419 W Hidden Lake Ln, Richmond, Texas, 77046, United States






