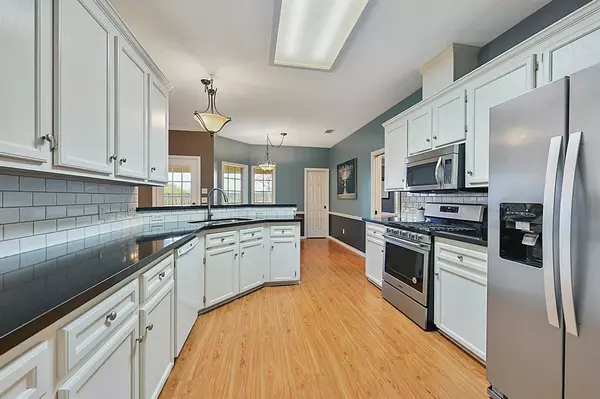$375,000
For more information regarding the value of a property, please contact us for a free consultation.
4 Beds
2 Baths
2,082 SqFt
SOLD DATE : 04/22/2024
Key Details
Property Type Single Family Home
Listing Status Sold
Purchase Type For Sale
Square Footage 2,082 sqft
Price per Sqft $175
Subdivision Edelweiss Estates
MLS Listing ID 50907247
Sold Date 04/22/24
Style Contemporary/Modern
Bedrooms 4
Full Baths 2
HOA Fees $12/ann
HOA Y/N 1
Year Built 1997
Lot Size 9,640 Sqft
Acres 0.2213
Property Description
This spacious and thoughtfully designed home located in the Edelweiss Estates features a fantastic split floor plan featuring 4 bedrooms and 2 bathrooms. Step into the spacious living room which is seamlessly connected to the kitchen. The living room and kitchen areas have abundant natural light with the numerous windows overlooking the private green belt back yard. The living area also has a warm and cozy fireplace ready for the season. The well-appointed kitchen features modern stainless-steel appliances including a gas range and a dishwasher and an oversized walk-in pantry and granite type countertops. The oversized primary suite features a walk-in closet and a luxurious en-suite bath with a soaking tub, large shower, dual vanities and lots of room for comfort, designed with a focus on style and functionality. All bedrooms offer ample space providing a comfortable space for relaxation. Enjoy the privacy with no back neighbors. Come make this home yours today!
Location
State TX
County Brazos
Interior
Heating Central Gas
Cooling Central Electric
Flooring Carpet, Laminate, Tile
Fireplaces Number 1
Fireplaces Type Gas Connections, Gaslog Fireplace, Wood Burning Fireplace
Exterior
Exterior Feature Back Yard, Back Yard Fenced, Patio/Deck, Sprinkler System
Garage Attached Garage
Garage Spaces 2.0
Garage Description Auto Garage Door Opener
Roof Type Composition
Private Pool No
Building
Lot Description Greenbelt
Story 1
Foundation Slab
Lot Size Range 0 Up To 1/4 Acre
Sewer Public Sewer
Water Public Water
Structure Type Brick
New Construction No
Schools
Elementary Schools Rock Prairie Elementary School
Middle Schools College Station Middle School
High Schools A & M Consolidated High School
School District 153 - College Station
Others
HOA Fee Include Other
Senior Community No
Restrictions Restricted
Tax ID 97947
Energy Description Ceiling Fans,Digital Program Thermostat
Acceptable Financing Cash Sale, Conventional, FHA, VA
Disclosures Sellers Disclosure
Listing Terms Cash Sale, Conventional, FHA, VA
Financing Cash Sale,Conventional,FHA,VA
Special Listing Condition Sellers Disclosure
Read Less Info
Want to know what your home might be worth? Contact us for a FREE valuation!

Our team is ready to help you sell your home for the highest possible price ASAP

Bought with Houston Association of REALTORS

"My job is to find and attract mastery-based agents to the office, protect the culture, and make sure everyone is happy! "
tricia@triciaturnerproperties.com
10419 W Hidden Lake Ln, Richmond, Texas, 77046, United States






