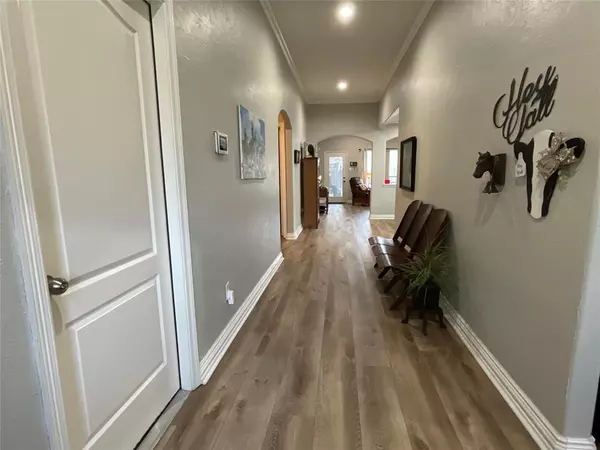$324,000
For more information regarding the value of a property, please contact us for a free consultation.
3 Beds
2 Baths
1,822 SqFt
SOLD DATE : 04/18/2024
Key Details
Property Type Single Family Home
Listing Status Sold
Purchase Type For Sale
Square Footage 1,822 sqft
Price per Sqft $177
Subdivision Walden
MLS Listing ID 60246117
Sold Date 04/18/24
Style Contemporary/Modern,Traditional
Bedrooms 3
Full Baths 2
HOA Fees $95/ann
HOA Y/N 1
Year Built 2004
Tax Year 2023
Lot Size 10,574 Sqft
Property Description
Great open concept home-immaculate condition-well maintained inside and out. New vinyl plank flooring throughout. Features extra large Primary Bedroom w/completely remodeled Primary Bath. Super large kitchen w/white cabinets. New Trane Air Conditioner & ducts. New front door. New garage door. Recent new roof on house & large shed. Freshly painted interior of home. Spacious back & side yard-level useable space. Completely fenced. Covered back patio. One storage shed w/ power & lights, making a great workshop...Second shed for lawn equipment. House is located on the greenbelt, which gives access to multiple recreational activities. Located on end of cul de sac. Extra wide extended driveway offers plenty of room for guests' parking, w/access to side for low profile boat, trailer, kayaks..Walden amenities are fabulous! 2 boat launches, heated lap pool, fitness center, tennis, pickleball, jog trails, marina, sports bar, Yacht club, competition pool, private golf club with public dining...
Location
State TX
County Montgomery
Area Lake Conroe Area
Rooms
Bedroom Description All Bedrooms Down,En-Suite Bath,Primary Bed - 1st Floor
Other Rooms 1 Living Area, Breakfast Room, Family Room, Formal Dining, Home Office/Study, Kitchen/Dining Combo, Utility Room in House
Master Bathroom Primary Bath: Double Sinks, Primary Bath: Shower Only, Secondary Bath(s): Tub/Shower Combo, Vanity Area
Kitchen Pantry
Interior
Interior Features Dryer Included, Fire/Smoke Alarm, Formal Entry/Foyer, High Ceiling, Window Coverings
Heating Central Electric
Cooling Central Electric
Flooring Vinyl Plank
Fireplaces Number 1
Fireplaces Type Wood Burning Fireplace
Exterior
Exterior Feature Back Yard, Back Yard Fenced, Fully Fenced, Patio/Deck, Side Yard, Storage Shed, Subdivision Tennis Court, Workshop
Garage Attached Garage
Garage Spaces 2.0
Garage Description Additional Parking, Boat Parking, Workshop
Roof Type Composition
Street Surface Asphalt
Private Pool No
Building
Lot Description Cul-De-Sac, Greenbelt, In Golf Course Community, Subdivision Lot
Faces South
Story 1
Foundation Slab
Lot Size Range 0 Up To 1/4 Acre
Water Water District
Structure Type Brick
New Construction No
Schools
Elementary Schools Madeley Ranch Elementary School
Middle Schools Montgomery Junior High School
High Schools Montgomery High School
School District 37 - Montgomery
Others
HOA Fee Include Grounds,Other,Recreational Facilities
Senior Community No
Restrictions Deed Restrictions
Tax ID 9455-08-22300
Ownership Full Ownership
Energy Description Ceiling Fans,High-Efficiency HVAC
Acceptable Financing Cash Sale, Conventional
Disclosures Exclusions, Mud, Sellers Disclosure
Listing Terms Cash Sale, Conventional
Financing Cash Sale,Conventional
Special Listing Condition Exclusions, Mud, Sellers Disclosure
Read Less Info
Want to know what your home might be worth? Contact us for a FREE valuation!

Our team is ready to help you sell your home for the highest possible price ASAP

Bought with KAR Realty Group, LLC

"My job is to find and attract mastery-based agents to the office, protect the culture, and make sure everyone is happy! "
tricia@triciaturnerproperties.com
10419 W Hidden Lake Ln, Richmond, Texas, 77046, United States






