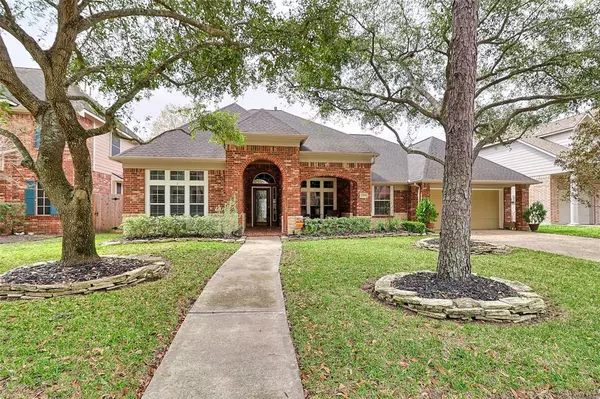$699,000
For more information regarding the value of a property, please contact us for a free consultation.
4 Beds
3.1 Baths
4,024 SqFt
SOLD DATE : 04/16/2024
Key Details
Property Type Single Family Home
Listing Status Sold
Purchase Type For Sale
Square Footage 4,024 sqft
Price per Sqft $176
Subdivision Cinco Ranch Cinco Forest
MLS Listing ID 37289582
Sold Date 04/16/24
Style Traditional
Bedrooms 4
Full Baths 3
Half Baths 1
HOA Fees $120/ann
HOA Y/N 1
Year Built 1999
Annual Tax Amount $15,320
Tax Year 2023
Lot Size 8,400 Sqft
Acres 0.1928
Property Description
OUTSTANDING CUL-DE-SAC HOME with pool/spa and waterfall, with a front porch perfect for relaxing and enjoy the outdoors in Cinco Ranch; Study/Library with built-in, a master, big walking closet with built in and soaker tub. Kitchen with big island, plenty of custom cabinets w/ pull out shelves, lots of counterpace-a chef's dream! without mention Thermador refrigerator and appliance with 52 wine coolers, 36 in range stove with hood and a warm setting for catering purpose. Room upstairs with lots of closet space. It could be used as a bedroom, media room, or another office. Coming from the double car garage you have Texas big basement/mudroom with shelves/storage connection for an extra refrigerator, this house is an incredible 4-bedroom house where every room, including the study, has access to a bathroom.Crown molding throw out the house, in addition a gas connection to create your dream outdoor kitchen. Customize shutters,wired alarm system,speakers,full irrigation system
Location
State TX
County Fort Bend
Area Katy - Southeast
Rooms
Bedroom Description All Bedrooms Down,Primary Bed - 1st Floor,Primary Bed - 2nd Floor,Primary Bed - 3rd Floor,Primary Bed - 4th Floor,Sitting Area,Walk-In Closet
Other Rooms Breakfast Room, Family Room, Formal Dining, Formal Living, Gameroom Up, Guest Suite, Home Office/Study, Living Area - 1st Floor, Utility Room in Garage
Master Bathroom Half Bath, Primary Bath: Separate Shower, Primary Bath: Soaking Tub, Secondary Bath(s): Double Sinks, Secondary Bath(s): Shower Only, Secondary Bath(s): Tub/Shower Combo, Vanity Area
Kitchen Breakfast Bar, Island w/o Cooktop, Kitchen open to Family Room, Pantry, Pots/Pans Drawers, Under Cabinet Lighting, Walk-in Pantry
Interior
Interior Features Crown Molding, Fire/Smoke Alarm, Formal Entry/Foyer, High Ceiling, Refrigerator Included, Spa/Hot Tub, Water Softener - Owned, Window Coverings
Heating Central Gas
Cooling Central Electric
Flooring Engineered Wood, Laminate, Marble Floors, Tile
Fireplaces Number 1
Fireplaces Type Gas Connections
Exterior
Exterior Feature Back Yard Fenced, Covered Patio/Deck, Exterior Gas Connection, Fully Fenced, Patio/Deck, Porch, Private Driveway, Side Yard, Spa/Hot Tub, Sprinkler System, Subdivision Tennis Court
Garage Attached Garage
Garage Spaces 2.0
Garage Description Double-Wide Driveway
Pool Heated, In Ground, Salt Water
Roof Type Composition
Street Surface Concrete
Private Pool Yes
Building
Lot Description Cul-De-Sac, In Golf Course Community, Subdivision Lot
Faces North
Story 1.5
Foundation Slab
Lot Size Range 0 Up To 1/4 Acre
Builder Name David Weekly
Water Water District
Structure Type Brick,Wood
New Construction No
Schools
Elementary Schools Williams Elementary School (Katy)
Middle Schools Beck Junior High School
High Schools Cinco Ranch High School
School District 30 - Katy
Others
HOA Fee Include Clubhouse,Recreational Facilities
Senior Community No
Restrictions Deed Restrictions
Tax ID 2259-01-001-0350-914
Energy Description Ceiling Fans,Energy Star Appliances,Energy Star/CFL/LED Lights
Acceptable Financing Cash Sale, Conventional, FHA, Investor
Tax Rate 2.3425
Disclosures Exclusions, Mud, Sellers Disclosure
Listing Terms Cash Sale, Conventional, FHA, Investor
Financing Cash Sale,Conventional,FHA,Investor
Special Listing Condition Exclusions, Mud, Sellers Disclosure
Read Less Info
Want to know what your home might be worth? Contact us for a FREE valuation!

Our team is ready to help you sell your home for the highest possible price ASAP

Bought with KSP

"My job is to find and attract mastery-based agents to the office, protect the culture, and make sure everyone is happy! "
tricia@triciaturnerproperties.com
10419 W Hidden Lake Ln, Richmond, Texas, 77046, United States






