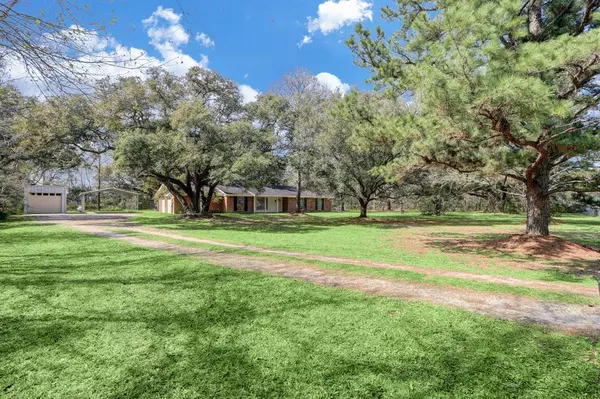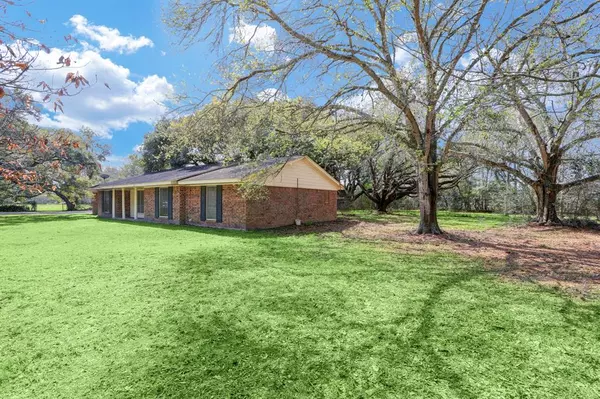$695,500
For more information regarding the value of a property, please contact us for a free consultation.
3 Beds
2 Baths
1,725 SqFt
SOLD DATE : 04/16/2024
Key Details
Property Type Single Family Home
Listing Status Sold
Purchase Type For Sale
Square Footage 1,725 sqft
Price per Sqft $231
Subdivision Joe W Maxey
MLS Listing ID 64586249
Sold Date 04/16/24
Style Traditional
Bedrooms 3
Full Baths 2
Year Built 1965
Annual Tax Amount $6,650
Tax Year 2023
Lot Size 6.540 Acres
Acres 6.54
Property Description
Imagine the possibilities! 6.54 acres. This acreage is a rare find. Huge, majestic oaks are scattered throughout the property. This home has so much character and with some updates, unlimited potential. The home has 3 bedrooms, two bathrooms with a formal living and dining room. A nice sized kitchen/breakfast room with plenty of cabinet and counter space. Wood laminate flooring in the family room and kitchen. Brand new carpet in other areas. Enjoy your morning coffee on the screened in back porch. The view is gorgeous! The house sits on 2.96 acres with an additional 3.58 acres beside it. There is ample space to even build your dream home on the additional acreage. There is a large carport and a 12'X30' metallic building workshop. A small pond is located on the property. Country living with city conveniences close by. The acreage alone is an incredible find. NEVER FLOODED per seller. Call today to schedule your showing of this amazing property!
Location
State TX
County Brazoria
Area Alvin North
Rooms
Bedroom Description All Bedrooms Down,En-Suite Bath,Walk-In Closet
Other Rooms Family Room, Formal Dining, Formal Living, Kitchen/Dining Combo, Utility Room in Garage
Master Bathroom Primary Bath: Shower Only, Secondary Bath(s): Tub/Shower Combo
Kitchen Breakfast Bar, Kitchen open to Family Room
Interior
Interior Features Alarm System - Leased, Formal Entry/Foyer, Refrigerator Included
Heating Central Electric, Propane
Cooling Central Electric
Flooring Carpet, Laminate, Vinyl
Exterior
Exterior Feature Partially Fenced, Screened Porch, Storage Shed, Storm Shutters, Workshop
Garage Attached Garage
Garage Spaces 2.0
Carport Spaces 2
Roof Type Composition
Street Surface Asphalt
Accessibility Driveway Gate
Private Pool No
Building
Lot Description Cleared, Wooded
Story 1
Foundation Slab
Lot Size Range 5 Up to 10 Acres
Sewer Septic Tank
Water Well
Structure Type Brick,Cement Board,Wood
New Construction No
Schools
Elementary Schools Meridiana Elementary School
Middle Schools Caffey Junior High School
High Schools Iowa Colony High School
School District 3 - Alvin
Others
Senior Community No
Restrictions Unknown
Tax ID 0661-0002-000
Energy Description Ceiling Fans
Tax Rate 1.8514
Disclosures Exclusions, Sellers Disclosure
Special Listing Condition Exclusions, Sellers Disclosure
Read Less Info
Want to know what your home might be worth? Contact us for a FREE valuation!

Our team is ready to help you sell your home for the highest possible price ASAP

Bought with CENTURY 21 Western Realty, Inc

"My job is to find and attract mastery-based agents to the office, protect the culture, and make sure everyone is happy! "
tricia@triciaturnerproperties.com
10419 W Hidden Lake Ln, Richmond, Texas, 77046, United States






