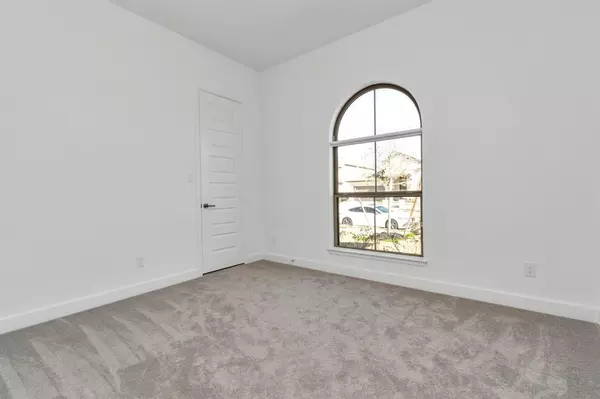$550,000
For more information regarding the value of a property, please contact us for a free consultation.
4 Beds
3 Baths
2,623 SqFt
SOLD DATE : 04/08/2024
Key Details
Property Type Single Family Home
Listing Status Sold
Purchase Type For Sale
Square Footage 2,623 sqft
Price per Sqft $206
Subdivision Sienna Sec 33B
MLS Listing ID 89298024
Sold Date 04/08/24
Style Mediterranean
Bedrooms 4
Full Baths 3
HOA Fees $123/ann
HOA Y/N 1
Year Built 2021
Annual Tax Amount $16,667
Tax Year 2023
Lot Size 9,246 Sqft
Acres 0.2123
Property Description
Welcome home to 2023 Green Haven Court! Situated on an oversized cul-de-sac lot in Sienna's Valencia neighborhood, you will be surrounded by Perry's exclusive Mediterranean style homes. Light-colored stone stairs lead up to a grand, 8-foot front door. As you enter the home, notice the high tray ceilings, and natural light throughout the home. Large windows, 5" base boards and 8' 6-panel doors add a luxurious touch. Secondary bedrooms with walk-in closets are located towards the front of the home. The flex space has glass double doors and two large windows. Entertaining is easy when the formal dining room is adjacent to the kitchen. The kitchen features stainless steel GE appliances and a large kitchen island with deep stainless steel sink, modern faucet and built in cabinets! The primary bedroom with large windows and high ceilings for a king size furniture! Enjoy playing or relaxing under the covered back patio! Call to schedule a showing today!
Location
State TX
County Fort Bend
Community Sienna
Area Sienna Area
Rooms
Bedroom Description All Bedrooms Down,En-Suite Bath,Primary Bed - 1st Floor,Walk-In Closet
Other Rooms Breakfast Room, Formal Dining, Home Office/Study, Living/Dining Combo, Utility Room in House
Master Bathroom Full Secondary Bathroom Down, Primary Bath: Double Sinks, Primary Bath: Separate Shower, Primary Bath: Soaking Tub, Secondary Bath(s): Tub/Shower Combo, Vanity Area
Kitchen Island w/o Cooktop, Kitchen open to Family Room, Pantry, Pots/Pans Drawers, Soft Closing Cabinets, Soft Closing Drawers
Interior
Interior Features Dryer Included, Fire/Smoke Alarm, Formal Entry/Foyer, High Ceiling, Refrigerator Included, Washer Included, Window Coverings
Heating Central Gas
Cooling Central Electric
Flooring Carpet, Tile
Exterior
Exterior Feature Back Yard, Back Yard Fenced, Covered Patio/Deck, Fully Fenced, Patio/Deck, Sprinkler System
Parking Features Attached Garage
Garage Spaces 2.0
Garage Description Double-Wide Driveway
Roof Type Composition
Street Surface Curbs,Gutters
Private Pool No
Building
Lot Description Cul-De-Sac, In Golf Course Community, Subdivision Lot
Faces East,South
Story 1
Foundation Slab
Lot Size Range 0 Up To 1/4 Acre
Builder Name Perry Homes
Water Water District
Structure Type Brick,Stone,Stucco
New Construction No
Schools
Elementary Schools Alyssa Ferguson Elementary
Middle Schools Thornton Middle School (Fort Bend)
High Schools Almeta Crawford High School
School District 19 - Fort Bend
Others
Senior Community No
Restrictions Deed Restrictions
Tax ID 8118-33-001-0130-907
Ownership Full Ownership
Acceptable Financing Cash Sale, Conventional, VA
Tax Rate 3.0683
Disclosures Levee District, Mud, Sellers Disclosure
Listing Terms Cash Sale, Conventional, VA
Financing Cash Sale,Conventional,VA
Special Listing Condition Levee District, Mud, Sellers Disclosure
Read Less Info
Want to know what your home might be worth? Contact us for a FREE valuation!

Our team is ready to help you sell your home for the highest possible price ASAP

Bought with Keller Williams Realty Southwest

"My job is to find and attract mastery-based agents to the office, protect the culture, and make sure everyone is happy! "
tricia@triciaturnerproperties.com
10419 W Hidden Lake Ln, Richmond, Texas, 77046, United States






