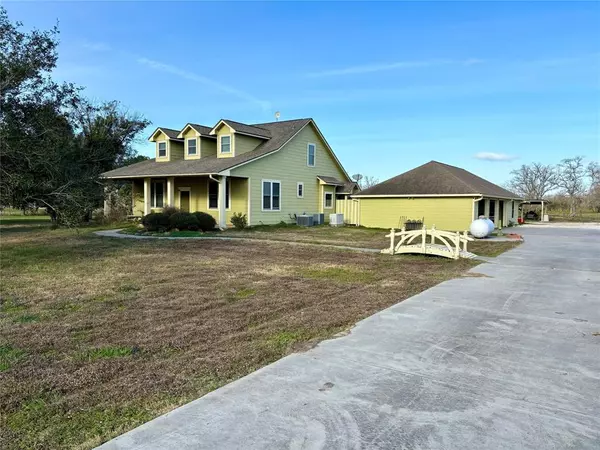$600,000
For more information regarding the value of a property, please contact us for a free consultation.
3 Beds
2.1 Baths
2,267 SqFt
SOLD DATE : 04/08/2024
Key Details
Property Type Single Family Home
Listing Status Sold
Purchase Type For Sale
Square Footage 2,267 sqft
Price per Sqft $246
Subdivision Hooper & Wade
MLS Listing ID 41281562
Sold Date 04/08/24
Style Traditional
Bedrooms 3
Full Baths 2
Half Baths 1
Year Built 2000
Annual Tax Amount $13,499
Tax Year 2023
Lot Size 5.950 Acres
Acres 5.95
Property Description
Welcome to your dream home nestled on a sprawling 6-acre estate, which offers a perfect blend of tranquility, space, and functionality, making it an ideal haven for those seeking a serene retreat without sacrificing contemporary comforts. This property boasts lush greenery, mature trees, and scenic views with a refreshing pool and a serene pond where you can soak in the tranquility of nature. Step inside to discover an open floor plan that flows seamlessly throughout with three generously sized bedrooms, providing ample space for you and guests to relax and unwind. The master suite boasts a spa-like bathroom, creating a private oasis for relaxation and rejuvenation. Work from home in style and comfort with a dedicated home office space. The property includes a large workshop and a spacious 3-car garage, home generator, expansive storage options, fully fenced property with gated driveway. This remarkable farmhouse is a rare gem in today's real estate market. Your Dream Home Awaits!
Location
State TX
County Brazoria
Area Alvin South
Rooms
Bedroom Description En-Suite Bath,Primary Bed - 1st Floor,Split Plan,Walk-In Closet
Other Rooms Family Room, Home Office/Study, Utility Room in House
Master Bathroom Half Bath, Primary Bath: Double Sinks, Primary Bath: Separate Shower, Primary Bath: Soaking Tub, Secondary Bath(s): Soaking Tub
Kitchen Pantry, Walk-in Pantry
Interior
Interior Features Fire/Smoke Alarm, High Ceiling, Water Softener - Owned
Heating Propane
Cooling Central Electric
Flooring Laminate, Tile
Fireplaces Number 1
Fireplaces Type Gaslog Fireplace, Wood Burning Fireplace
Exterior
Exterior Feature Fully Fenced, Storage Shed, Workshop
Parking Features Attached Garage, Oversized Garage
Garage Description Additional Parking, Auto Driveway Gate, Driveway Gate, Workshop
Pool Gunite, In Ground
Waterfront Description Pond
Roof Type Composition
Accessibility Automatic Gate, Driveway Gate
Private Pool Yes
Building
Lot Description Cleared, Water View
Faces South
Story 2
Foundation Slab
Lot Size Range 5 Up to 10 Acres
Sewer Septic Tank
Water Well
Structure Type Cement Board,Wood
New Construction No
Schools
Elementary Schools Walt Disney Elementary School
Middle Schools Alvin Junior High School
High Schools Alvin High School
School District 3 - Alvin
Others
Senior Community No
Restrictions Unknown
Tax ID 0424-0013-000
Energy Description Attic Vents,Ceiling Fans,Digital Program Thermostat,Energy Star Appliances,Energy Star/CFL/LED Lights,Generator,Insulation - Batt,Insulation - Blown Cellulose,North/South Exposure
Acceptable Financing Cash Sale, Conventional, FHA, VA
Tax Rate 2.1307
Disclosures Exclusions, Home Protection Plan, Other Disclosures, Sellers Disclosure
Listing Terms Cash Sale, Conventional, FHA, VA
Financing Cash Sale,Conventional,FHA,VA
Special Listing Condition Exclusions, Home Protection Plan, Other Disclosures, Sellers Disclosure
Read Less Info
Want to know what your home might be worth? Contact us for a FREE valuation!

Our team is ready to help you sell your home for the highest possible price ASAP

Bought with Houston Association of REALTORS

"My job is to find and attract mastery-based agents to the office, protect the culture, and make sure everyone is happy! "
tricia@triciaturnerproperties.com
10419 W Hidden Lake Ln, Richmond, Texas, 77046, United States






