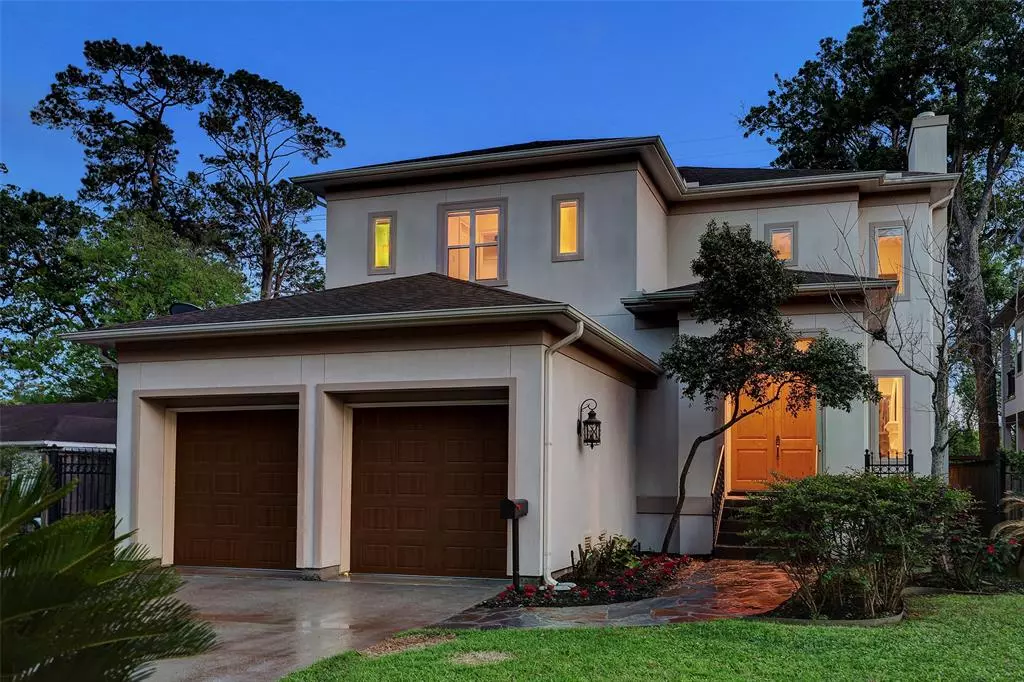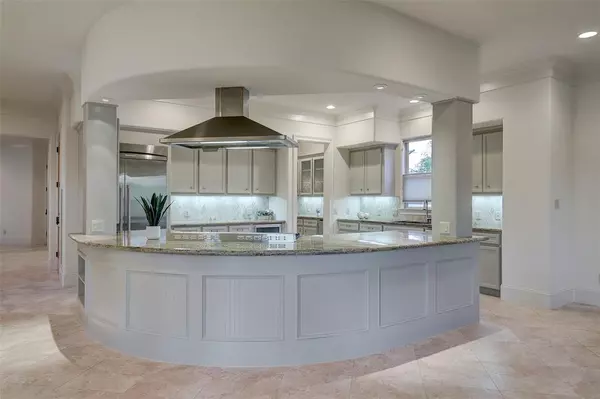$1,099,495
For more information regarding the value of a property, please contact us for a free consultation.
3 Beds
4.1 Baths
3,969 SqFt
SOLD DATE : 04/05/2024
Key Details
Property Type Single Family Home
Listing Status Sold
Purchase Type For Sale
Square Footage 3,969 sqft
Price per Sqft $263
Subdivision Clark Pines /Greater Heights
MLS Listing ID 93236949
Sold Date 04/05/24
Style Contemporary/Modern,Other Style,Traditional
Bedrooms 3
Full Baths 4
Half Baths 1
Year Built 2006
Lot Size 6,625 Sqft
Property Description
Custom Heights/Timbergrove area home built for entertaining with formal dining connected to the kitchen by a butler’s pantry with wine refrigerator and ice maker. The kitchen is open to the living area and features walk-in pantry and Thermador appliances. A breakfast area is also nearby with access to the back covered patio overlooking the lush yard. Formal sitting room or study is also located on the first floor. All bedrooms are located upstairs. The master bedroom has French doors that open to a private covered balcony overlooking the backyard and the master bath features separate dressing areas with walk-in closets. The utility room is conveniently located on the second floor. The home is elevator capable. The backyard gate provides easy access to public parks including White Oak Bayou Trail and West 11th Street Park. Per the seller home has never flooded.
Location
State TX
County Harris
Area Timbergrove/Lazybrook
Rooms
Bedroom Description All Bedrooms Up,En-Suite Bath,Primary Bed - 2nd Floor,Walk-In Closet
Other Rooms Breakfast Room, Formal Dining, Formal Living, Home Office/Study, Living Area - 1st Floor, Utility Room in House
Master Bathroom Half Bath, Hollywood Bath, Primary Bath: Double Sinks, Primary Bath: Shower Only, Primary Bath: Soaking Tub, Secondary Bath(s): Tub/Shower Combo, Two Primary Baths, Vanity Area
Den/Bedroom Plus 4
Kitchen Breakfast Bar, Butler Pantry, Island w/ Cooktop, Kitchen open to Family Room, Pantry, Under Cabinet Lighting, Walk-in Pantry
Interior
Interior Features Crown Molding, Window Coverings, Elevator Shaft, Fire/Smoke Alarm, High Ceiling, Refrigerator Included
Heating Central Gas
Cooling Central Electric
Flooring Tile, Wood
Fireplaces Number 1
Fireplaces Type Gaslog Fireplace
Exterior
Exterior Feature Back Yard, Back Yard Fenced, Covered Patio/Deck, Fully Fenced, Patio/Deck, Private Driveway, Sprinkler System
Garage Attached Garage, Oversized Garage
Garage Spaces 2.0
Roof Type Composition
Private Pool No
Building
Lot Description Cul-De-Sac, Subdivision Lot
Faces North
Story 2
Foundation Pier & Beam
Lot Size Range 0 Up To 1/4 Acre
Builder Name LUXEN HOMES
Sewer Public Sewer
Water Public Water
Structure Type Stucco
New Construction No
Schools
Elementary Schools Love Elementary School
Middle Schools Hamilton Middle School (Houston)
High Schools Waltrip High School
School District 27 - Houston
Others
Senior Community No
Restrictions Deed Restrictions
Tax ID 127-896-001-0002
Energy Description Attic Vents,Ceiling Fans,Digital Program Thermostat,North/South Exposure,Tankless/On-Demand H2O Heater
Disclosures Sellers Disclosure
Special Listing Condition Sellers Disclosure
Read Less Info
Want to know what your home might be worth? Contact us for a FREE valuation!

Our team is ready to help you sell your home for the highest possible price ASAP

Bought with Albert J. Spiers

"My job is to find and attract mastery-based agents to the office, protect the culture, and make sure everyone is happy! "
tricia@triciaturnerproperties.com
10419 W Hidden Lake Ln, Richmond, Texas, 77046, United States






