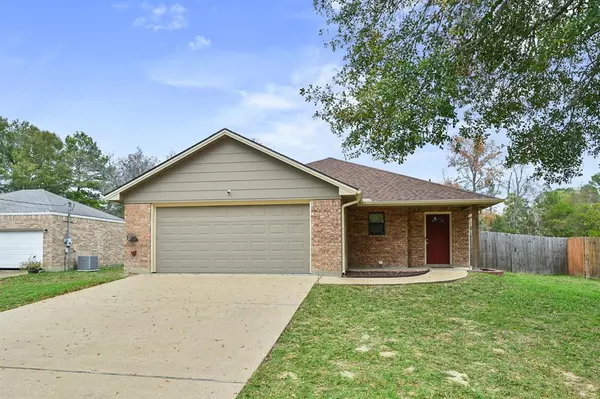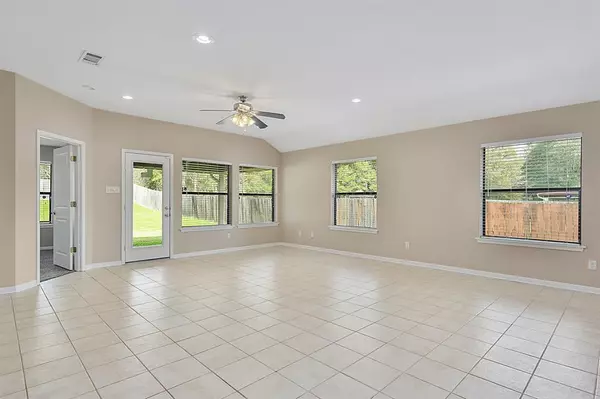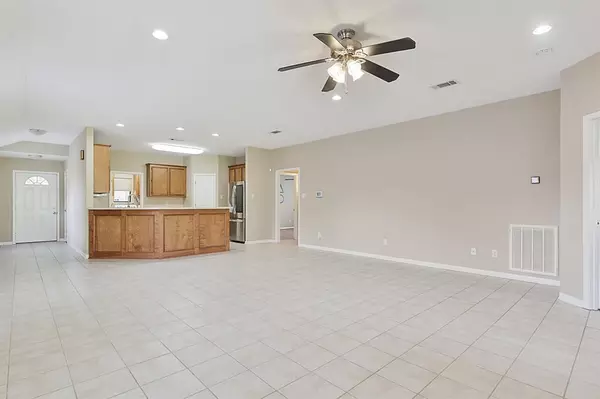$255,000
For more information regarding the value of a property, please contact us for a free consultation.
3 Beds
2 Baths
1,680 SqFt
SOLD DATE : 04/04/2024
Key Details
Property Type Single Family Home
Listing Status Sold
Purchase Type For Sale
Square Footage 1,680 sqft
Price per Sqft $147
Subdivision Southside Estates
MLS Listing ID 92589301
Sold Date 04/04/24
Style Traditional
Bedrooms 3
Full Baths 2
Year Built 2003
Annual Tax Amount $4,569
Tax Year 2023
Lot Size 0.332 Acres
Acres 0.332
Property Description
Tucked away on the east side of Huntsville, this charming 3/2 sits on a 1/3 of an acre on a block surrounded by large wooded lots. Minutes away from Sam Houston State, the home boasts an open concept kitchen and living area, and split bedroom floorplan. Large and plentiful windows throughout the primary bedroom and family area allow for an abundance of natural light. Walk-in closet and double sinks grace the spacious primary bedroom with ensuite bathroom. And don't forget the back yard! Generous and open and fully wooden fenced, there's plenty of room for a pool, deck or firepit or just a friendly game of football! The roof replaced 2020, water heater 2021, refrigerator new. There is also a Honeywell SmartThermostat and Brinks security system installed. The security system has a transferrable contract ~$67/mo through 2027, though not mandatory transfer.
Location
State TX
County Walker
Area Huntsville Area
Rooms
Bedroom Description All Bedrooms Down
Other Rooms Family Room, Utility Room in House
Master Bathroom Primary Bath: Double Sinks, Primary Bath: Tub/Shower Combo, Secondary Bath(s): Tub/Shower Combo
Kitchen Kitchen open to Family Room, Pantry
Interior
Interior Features Alarm System - Owned, Dryer Included, Refrigerator Included, Washer Included, Window Coverings
Heating Central Electric
Cooling Central Electric
Flooring Carpet, Travertine
Exterior
Exterior Feature Back Yard Fenced, Storage Shed
Garage Attached Garage
Garage Spaces 2.0
Roof Type Composition,Tile
Street Surface Asphalt
Private Pool No
Building
Lot Description Cleared, Greenbelt
Faces South
Story 1
Foundation Slab
Lot Size Range 1/4 Up to 1/2 Acre
Sewer Public Sewer
Water Public Water
Structure Type Brick
New Construction No
Schools
Elementary Schools Estella Stewart Elementary School
Middle Schools Mance Park Middle School
High Schools Huntsville High School
School District 64 - Huntsville
Others
Senior Community No
Restrictions Unknown
Tax ID 44515
Energy Description Attic Vents
Acceptable Financing Cash Sale, Conventional, FHA, Investor, Texas Veterans Land Board, USDA Loan, VA
Tax Rate 1.6749
Disclosures Sellers Disclosure
Listing Terms Cash Sale, Conventional, FHA, Investor, Texas Veterans Land Board, USDA Loan, VA
Financing Cash Sale,Conventional,FHA,Investor,Texas Veterans Land Board,USDA Loan,VA
Special Listing Condition Sellers Disclosure
Read Less Info
Want to know what your home might be worth? Contact us for a FREE valuation!

Our team is ready to help you sell your home for the highest possible price ASAP

Bought with JLA Realty

"My job is to find and attract mastery-based agents to the office, protect the culture, and make sure everyone is happy! "
tricia@triciaturnerproperties.com
10419 W Hidden Lake Ln, Richmond, Texas, 77046, United States






