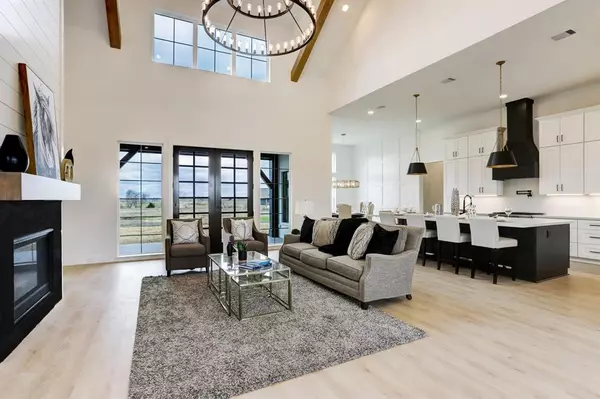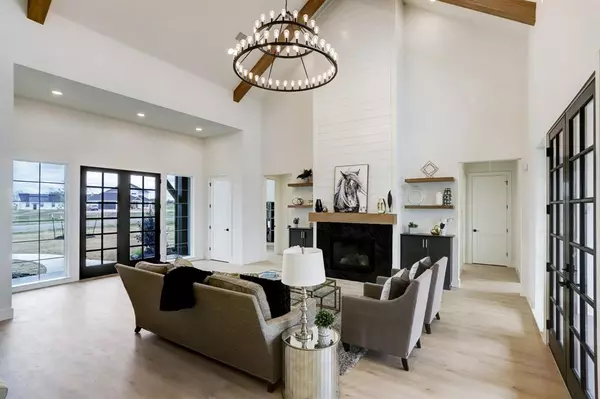$895,000
For more information regarding the value of a property, please contact us for a free consultation.
4 Beds
3.1 Baths
2,854 SqFt
SOLD DATE : 04/03/2024
Key Details
Property Type Single Family Home
Sub Type Free Standing
Listing Status Sold
Purchase Type For Sale
Square Footage 2,854 sqft
Price per Sqft $299
Subdivision Century Farms
MLS Listing ID 19519022
Sold Date 04/03/24
Style Traditional
Bedrooms 4
Full Baths 3
Half Baths 1
HOA Fees $16/ann
Year Built 2024
Lot Size 1.500 Acres
Acres 1.5
Property Description
Amazing new home by Texas Cornerstone Homes! Open design with soaring ceilings. Family room with 22' vaulted ceiling with beams, fireplace with shiplap, leathered granite surround, 2 tiered chandelier, built-ins with floating shelves and gorgeous divided lite windows. 10' island kitchen with seating on 2 sides. Quartz counters and slab backsplash. 36" Bosch range with additional built-in oven and microwave. Bosch French door refrigerator. Stunning butlers pantry with lit cabinets and wine cooler. Dream Pantry with space for secondary fridge and all cabinets with pull outs. Dining room features paneled accent wall and beautiful chandelier. Primary suite offers vaulted ceilings with beams, herringbone floors in bath, free standing soaking tub, dual shower heads, walk-in closet with built-in chest. 2 of Secondary bedrooms have Jack and Jill bath and other is ensuite. Jeldwen windows, 2x6 exterior framing, PEX, tankless water heater, solid core doors, wired for cameras and CAT6.
Location
State TX
County Washington
Rooms
Bedroom Description All Bedrooms Down,En-Suite Bath,Sitting Area,Split Plan,Walk-In Closet
Other Rooms Family Room, Formal Dining, Utility Room in House
Master Bathroom Primary Bath: Double Sinks, Primary Bath: Separate Shower, Primary Bath: Soaking Tub, Secondary Bath(s): Tub/Shower Combo
Den/Bedroom Plus 4
Kitchen Butler Pantry, Island w/o Cooktop, Kitchen open to Family Room, Pantry, Pot Filler, Pots/Pans Drawers, Soft Closing Cabinets, Soft Closing Drawers, Under Cabinet Lighting, Walk-in Pantry
Interior
Interior Features Alarm System - Owned, Dry Bar, Fire/Smoke Alarm, Formal Entry/Foyer, High Ceiling, Refrigerator Included, Wired for Sound
Heating Propane
Cooling Central Electric
Flooring Tile, Vinyl Plank
Fireplaces Number 1
Fireplaces Type Gaslog Fireplace
Exterior
Garage Attached Garage
Garage Spaces 3.0
Garage Description Additional Parking, Auto Garage Door Opener
Private Pool No
Building
Story 1
Foundation Slab
Lot Size Range 1 Up to 2 Acres
Builder Name Texas Cornerstone Homes
Sewer Septic Tank
Water Well
New Construction Yes
Schools
Elementary Schools Bisd Draw
Middle Schools Brenham Junior High School
High Schools Brenham High School
School District 137 - Brenham
Others
Senior Community No
Restrictions Deed Restrictions
Tax ID R67919
Energy Description Attic Vents,Ceiling Fans,Digital Program Thermostat,Energy Star Appliances,Energy Star/CFL/LED Lights,Energy Star/Reflective Roof,HVAC>13 SEER,Insulated/Low-E windows,Insulation - Batt,Insulation - Blown Fiberglass,Tankless/On-Demand H2O Heater
Acceptable Financing Cash Sale, Conventional, VA
Disclosures Owner/Agent
Green/Energy Cert Home Energy Rating/HERS
Listing Terms Cash Sale, Conventional, VA
Financing Cash Sale,Conventional,VA
Special Listing Condition Owner/Agent
Read Less Info
Want to know what your home might be worth? Contact us for a FREE valuation!

Our team is ready to help you sell your home for the highest possible price ASAP

Bought with JPAR Houston

"My job is to find and attract mastery-based agents to the office, protect the culture, and make sure everyone is happy! "
tricia@triciaturnerproperties.com
10419 W Hidden Lake Ln, Richmond, Texas, 77046, United States






