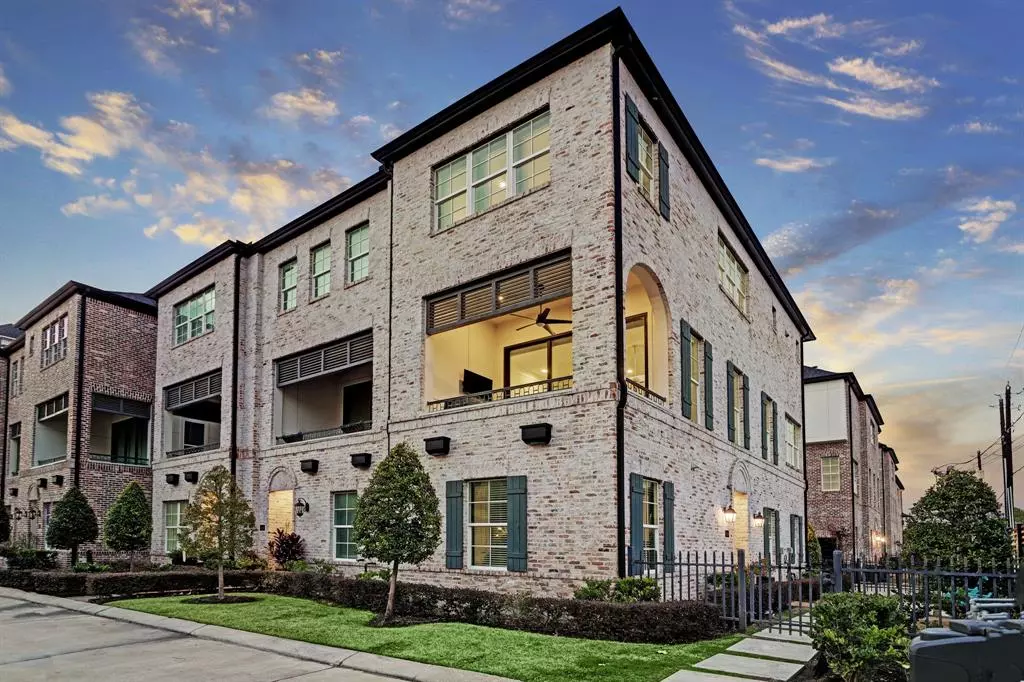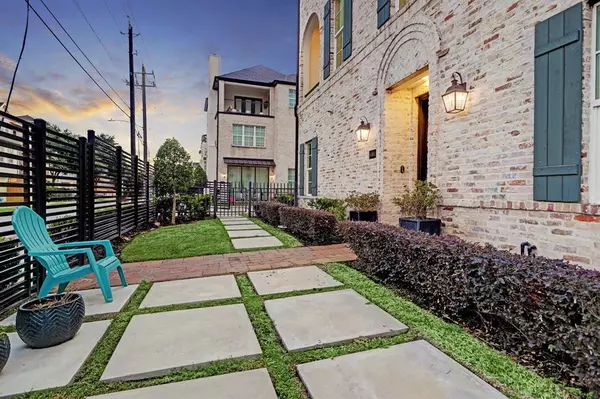$575,000
For more information regarding the value of a property, please contact us for a free consultation.
3 Beds
3.1 Baths
2,321 SqFt
SOLD DATE : 04/02/2024
Key Details
Property Type Townhouse
Sub Type Townhouse
Listing Status Sold
Purchase Type For Sale
Square Footage 2,321 sqft
Price per Sqft $241
Subdivision Cottage Grove Lake
MLS Listing ID 82814912
Sold Date 04/02/24
Style Traditional
Bedrooms 3
Full Baths 3
Half Baths 1
HOA Fees $162/ann
Year Built 2018
Annual Tax Amount $11,644
Tax Year 2023
Lot Size 2,361 Sqft
Property Description
Experience luxury living in this stunning home located in the gated community of Cottage Grove Lake. This exquisite corner property features abundant natural light, soaring ceilings, spacious bedrooms, and a chef's kitchen equipped with Fisher & Paykel and Bosch appliances, granite counters, and soft-close cabinetry. The living space opens to a large balcony with floor-to-ceiling stackable sliding doors, seamlessly blending indoor and outdoor living. The primary suite boasts vaulted ceilings and his/hers closets, complemented by a soothing spa-like bathroom featuring a frameless glass shower, a soaking tub, and dual vanities. Outside, you'll find a private yard, along with convenient guest parking. The location offers easy access to I-10, 610, Galleria, Downtown, and Memorial Park. Community amenities include a pool, dog park, and walking paths, providing resort-like living within the gated enclave. Schedule a showing today to make this exception property your new home.
Location
State TX
County Harris
Area Cottage Grove
Rooms
Bedroom Description 1 Bedroom Down - Not Primary BR,En-Suite Bath,Primary Bed - 3rd Floor,Walk-In Closet
Other Rooms 1 Living Area, Kitchen/Dining Combo, Living Area - 2nd Floor, Living/Dining Combo, Utility Room in House
Master Bathroom Full Secondary Bathroom Down, Half Bath, Primary Bath: Double Sinks, Primary Bath: Separate Shower, Primary Bath: Soaking Tub, Secondary Bath(s): Tub/Shower Combo
Kitchen Island w/o Cooktop, Kitchen open to Family Room, Pantry, Pots/Pans Drawers, Soft Closing Cabinets, Soft Closing Drawers, Under Cabinet Lighting, Walk-in Pantry
Interior
Interior Features Alarm System - Owned, Balcony, Fire/Smoke Alarm, High Ceiling, Prewired for Alarm System, Refrigerator Included, Window Coverings, Wired for Sound
Heating Central Gas
Cooling Central Electric
Flooring Engineered Wood, Tile
Appliance Electric Dryer Connection, Gas Dryer Connections, Refrigerator
Dryer Utilities 1
Exterior
Exterior Feature Controlled Access, Exterior Gas Connection, Front Yard
Garage Attached Garage
Garage Spaces 2.0
Roof Type Composition
Street Surface Concrete,Curbs
Accessibility Automatic Gate
Parking Type Auto Garage Door Opener, Controlled Entrance
Private Pool No
Building
Story 3
Unit Location On Corner
Entry Level All Levels
Foundation Slab
Sewer Public Sewer
Water Public Water
Structure Type Brick,Cement Board,Wood
New Construction No
Schools
Elementary Schools Memorial Elementary School (Houston)
Middle Schools Hogg Middle School (Houston)
High Schools Waltrip High School
School District 27 - Houston
Others
HOA Fee Include Grounds,Limited Access Gates,Recreational Facilities,Trash Removal,Water and Sewer
Senior Community No
Tax ID 137-602-005-0036
Energy Description Attic Vents,Ceiling Fans,Digital Program Thermostat,HVAC>13 SEER,Insulated/Low-E windows,Insulation - Batt,Insulation - Blown Cellulose,Radiant Attic Barrier,Tankless/On-Demand H2O Heater
Tax Rate 2.2019
Disclosures Sellers Disclosure
Special Listing Condition Sellers Disclosure
Read Less Info
Want to know what your home might be worth? Contact us for a FREE valuation!

Our team is ready to help you sell your home for the highest possible price ASAP

Bought with The Reyna Group

"My job is to find and attract mastery-based agents to the office, protect the culture, and make sure everyone is happy! "
tricia@triciaturnerproperties.com
10419 W Hidden Lake Ln, Richmond, Texas, 77046, United States






