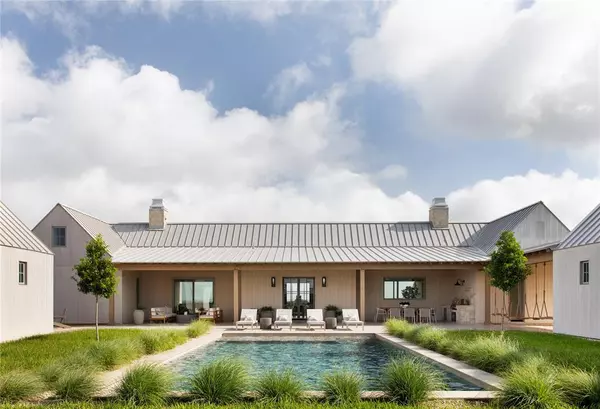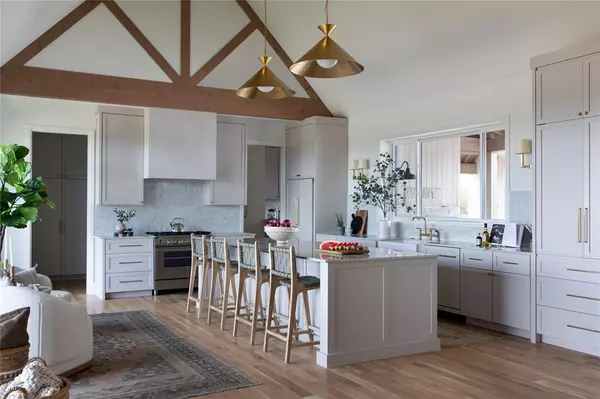$3,995,000
For more information regarding the value of a property, please contact us for a free consultation.
5 Beds
5.1 Baths
4,066 SqFt
SOLD DATE : 04/01/2024
Key Details
Property Type Vacant Land
Listing Status Sold
Purchase Type For Sale
Square Footage 4,066 sqft
Price per Sqft $982
Subdivision Los Ranchitos
MLS Listing ID 82789185
Sold Date 04/01/24
Style Contemporary/Modern
Bedrooms 5
Full Baths 5
Half Baths 1
Year Built 2023
Lot Size 46.000 Acres
Acres 46.0
Property Description
Hilltop House is a beautiful new-construction home on 46 acres (an additional 79 acres is available) is fully furnished and designed for easy maintenance and energy efficiency. Could be bought with more or less acreage. Price upon request. The interiors and furnishings provided are selected for comfortable country elegance, entertainment, and family relaxation. The house has 3 bedrooms with ensuite bathrooms on the ground floor and a bunk room on the second floor. Beautiful glass windows, vaulted ceilings and exposed beams, the kitchen, dining room and living room open to the outdoor living spaces and pool. The 360-degree views from the hilltop and to the south are some of the best in the county. The guest house is two-bedrooms, two-bath with a full kitchen and living room. The 2-car garage + shop/storage area is plenty of room for all the toys, having 2 roll-up doors up to 14’ high into a large space with a vaulted ceiling. here is nothing like this on the market- move in ready!
Location
State TX
County Austin
Rooms
Bedroom Description All Bedrooms Down,Built-In Bunk Beds
Other Rooms 1 Living Area, Breakfast Room, Family Room, Gameroom Down
Master Bathroom Primary Bath: Separate Shower
Den/Bedroom Plus 6
Kitchen Island w/o Cooktop, Kitchen open to Family Room, Pantry, Pots/Pans Drawers
Interior
Heating Central Electric
Cooling Central Electric
Flooring Wood
Fireplaces Number 1
Exterior
Garage Detached Garage
Garage Spaces 2.0
Carport Spaces 2
Garage Description Auto Driveway Gate, Auto Garage Door Opener, Circle Driveway
Pool Gunite
Accessibility Automatic Gate, Driveway Gate
Private Pool Yes
Building
Faces North
Story 2
Foundation Slab
Lot Size Range 20 Up to 50 Acres
Builder Name Williams House LLC
Sewer Septic Tank
Water Well
New Construction Yes
Schools
Elementary Schools O'Bryant Primary School
Middle Schools Bellville Junior High
High Schools Bellville High School
School District 136 - Bellville
Others
Senior Community No
Restrictions Deed Restrictions,Horses Allowed
Tax ID 0000-000-0000-000
Energy Description Energy Star/CFL/LED Lights
Acceptable Financing Cash Sale, Conventional
Disclosures Sellers Disclosure
Listing Terms Cash Sale, Conventional
Financing Cash Sale,Conventional
Special Listing Condition Sellers Disclosure
Read Less Info
Want to know what your home might be worth? Contact us for a FREE valuation!

Our team is ready to help you sell your home for the highest possible price ASAP

Bought with Non-MLS

"My job is to find and attract mastery-based agents to the office, protect the culture, and make sure everyone is happy! "
tricia@triciaturnerproperties.com
10419 W Hidden Lake Ln, Richmond, Texas, 77046, United States






