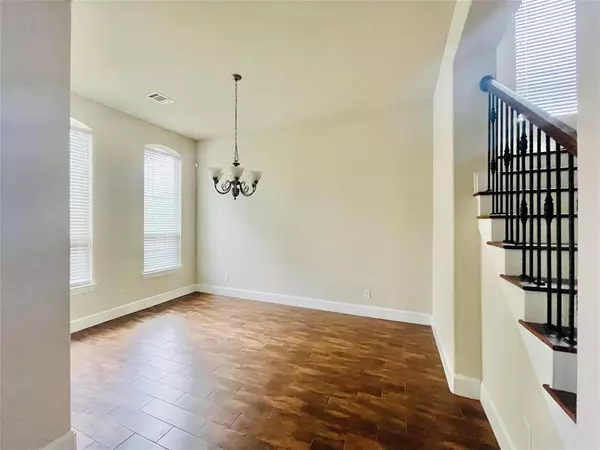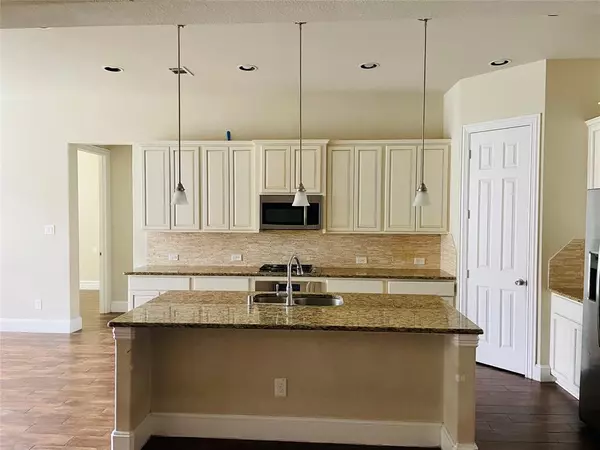$489,900
For more information regarding the value of a property, please contact us for a free consultation.
5 Beds
4 Baths
3,681 SqFt
SOLD DATE : 03/29/2024
Key Details
Property Type Single Family Home
Listing Status Sold
Purchase Type For Sale
Square Footage 3,681 sqft
Price per Sqft $135
Subdivision Harpers Preserve 01
MLS Listing ID 42042289
Sold Date 03/29/24
Style Traditional
Bedrooms 5
Full Baths 4
HOA Fees $93/ann
HOA Y/N 1
Year Built 2014
Annual Tax Amount $15,403
Tax Year 2023
Lot Size 8,873 Sqft
Acres 0.2037
Property Description
4 CAR GARAGE! MAGNIFICENT 5 BEDROOM ON SUPERB CUL-DE-SAC LOT in Harpers Preserve! Sought-After Floor Plan with 2 Bedrooms & Baths Down! Beautiful High Ceiling Entry! Attractive Wood-Look Tile Throughout First Floor! Adaptable Study/Home Office with French Doors! Elegant Formal Dining! Impressive High Ceiling Family Room - Stone Surround Fireplace + Adjoining Dry Bar! Chef's Delight Island Kitchen: Granite Counters + Stainless Appliances! Abundant 42" Cabinetry + Big Walk-In Pantry! Light & Bright Breakfast Area! King-Sized First Floor Primary Suite - Lovely Garden Bath with Dual Sinks + Walk-In Closet! Guest Suite/Nursery Down with Walk-In Closet + En-Suite Bath! Enormous Gameroom - AND Media Room with 7.1 Surround Sound Wiring! Screened-In Patio Overlooks Backyard! Fantastic Gated Master Planned Community with Tons of Amenities: Pool, Catch & Release Fishing Lake, Walking Trails, Park, Event Barn +! Easy Access to I-45 + The Woodlands! Conroe ISD!
Location
State TX
County Montgomery
Community Harper'S Preserve
Area Spring Northeast
Rooms
Bedroom Description 2 Bedrooms Down,Primary Bed - 1st Floor,Sitting Area,Walk-In Closet
Other Rooms Breakfast Room, Family Room, Formal Dining, Gameroom Up, Home Office/Study, Media, Utility Room in House
Master Bathroom Hollywood Bath, Primary Bath: Double Sinks, Primary Bath: Separate Shower, Primary Bath: Soaking Tub, Secondary Bath(s): Double Sinks, Secondary Bath(s): Tub/Shower Combo
Den/Bedroom Plus 6
Kitchen Breakfast Bar, Island w/o Cooktop, Kitchen open to Family Room, Pantry, Pots/Pans Drawers, Walk-in Pantry
Interior
Interior Features Alarm System - Owned, Dry Bar, Fire/Smoke Alarm, High Ceiling, Refrigerator Included, Window Coverings, Wired for Sound
Heating Central Gas, Zoned
Cooling Central Electric
Flooring Concrete, Tile, Wood
Fireplaces Number 1
Fireplaces Type Gas Connections, Wood Burning Fireplace
Exterior
Exterior Feature Back Yard, Back Yard Fenced, Controlled Subdivision Access, Covered Patio/Deck, Satellite Dish, Screened Porch, Sprinkler System
Garage Attached Garage, Oversized Garage, Tandem
Garage Spaces 4.0
Roof Type Composition
Street Surface Concrete,Curbs
Private Pool No
Building
Lot Description Cul-De-Sac, Subdivision Lot
Story 2
Foundation Slab
Lot Size Range 0 Up To 1/4 Acre
Builder Name Highland Home
Sewer Public Sewer
Water Water District
Structure Type Brick,Cement Board
New Construction No
Schools
Elementary Schools Suchma Elementary School
Middle Schools Irons Junior High School
High Schools Oak Ridge High School
School District 11 - Conroe
Others
Senior Community No
Restrictions Deed Restrictions,Restricted
Tax ID 5727-00-19300
Energy Description Ceiling Fans,Digital Program Thermostat,Energy Star/CFL/LED Lights,High-Efficiency HVAC,HVAC>13 SEER,Insulated/Low-E windows,Insulation - Blown Fiberglass,Radiant Attic Barrier
Acceptable Financing Cash Sale, Conventional, FHA, VA
Tax Rate 2.6807
Disclosures Mud, Sellers Disclosure
Listing Terms Cash Sale, Conventional, FHA, VA
Financing Cash Sale,Conventional,FHA,VA
Special Listing Condition Mud, Sellers Disclosure
Read Less Info
Want to know what your home might be worth? Contact us for a FREE valuation!

Our team is ready to help you sell your home for the highest possible price ASAP

Bought with eXp Realty LLC

"My job is to find and attract mastery-based agents to the office, protect the culture, and make sure everyone is happy! "
tricia@triciaturnerproperties.com
10419 W Hidden Lake Ln, Richmond, Texas, 77046, United States






