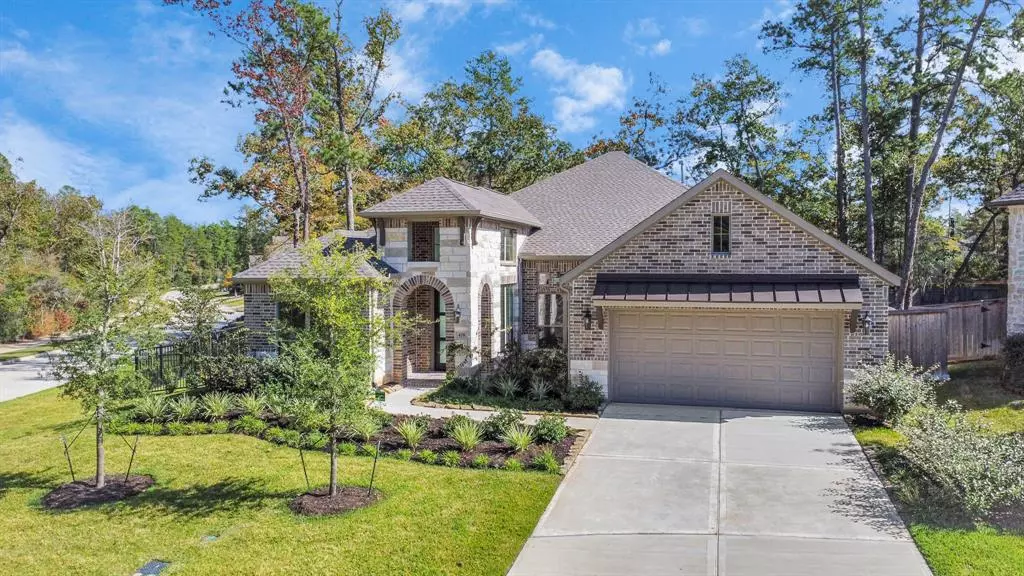$540,000
For more information regarding the value of a property, please contact us for a free consultation.
4 Beds
3.1 Baths
3,045 SqFt
SOLD DATE : 03/28/2024
Key Details
Property Type Single Family Home
Listing Status Sold
Purchase Type For Sale
Square Footage 3,045 sqft
Price per Sqft $172
Subdivision The Woodlands Hills
MLS Listing ID 19496139
Sold Date 03/28/24
Style Traditional
Bedrooms 4
Full Baths 3
Half Baths 1
HOA Fees $82/ann
HOA Y/N 1
Year Built 2022
Annual Tax Amount $19,666
Tax Year 2023
Lot Size 0.298 Acres
Acres 0.2979
Property Description
NEVER LIVED IN Westin Home (Grayson, Elevation C)! The spacious family room flows seamlessly into the chef-ready kitchen which features a large island, stainless steel appliances & quartz countertops. Offering privacy and relaxation, the sizeable master suite boasts a large walk-in closet, a dual-sink vanity, shower and a spacious tub. The covered patio looks to a large backyard; plenty of room for a pool and play equipment; and a attached 3 car tandem garage. The Refrigerator in garage conveys. The Woodlands Hills is a 2,000-acre forested master planned community, featuring 112 acres of open space, 20 neighborhood parks, a 17-acre Village Park and an activity center with event space and fitness facility. The community will also include an extensive amount of trails for hiking & biking in addition to dedicated bike lanes. With quick access to 830, you can enjoy the quiet life and yet, have access to commute.
Location
State TX
County Montgomery
Area Lake Conroe Area
Rooms
Bedroom Description All Bedrooms Down,En-Suite Bath,Primary Bed - 1st Floor,Walk-In Closet
Other Rooms Breakfast Room, Family Room, Home Office/Study, Utility Room in House
Master Bathroom Half Bath, Hollywood Bath, Primary Bath: Double Sinks, Primary Bath: Separate Shower, Secondary Bath(s): Double Sinks, Vanity Area
Kitchen Island w/o Cooktop, Kitchen open to Family Room, Walk-in Pantry
Interior
Interior Features Alarm System - Owned, High Ceiling
Heating Central Gas
Cooling Central Electric
Flooring Carpet, Tile
Fireplaces Number 1
Fireplaces Type Gas Connections
Exterior
Exterior Feature Back Yard Fenced, Covered Patio/Deck, Sprinkler System
Garage Attached Garage
Garage Spaces 3.0
Garage Description Auto Garage Door Opener, Double-Wide Driveway
Roof Type Composition
Street Surface Concrete,Curbs
Private Pool No
Building
Lot Description Cleared, Corner, Subdivision Lot
Story 1
Foundation Slab
Lot Size Range 1/4 Up to 1/2 Acre
Water Water District
Structure Type Brick,Cement Board,Stone
New Construction No
Schools
Elementary Schools W. Lloyd Meador Elementary School
Middle Schools Robert P. Brabham Middle School
High Schools Willis High School
School District 56 - Willis
Others
HOA Fee Include Grounds,Recreational Facilities
Senior Community No
Restrictions Deed Restrictions
Tax ID 9271-02-02600
Ownership Full Ownership
Energy Description Attic Fan,Ceiling Fans,Digital Program Thermostat,Energy Star/CFL/LED Lights,Energy Star/Reflective Roof,High-Efficiency HVAC,Insulated/Low-E windows,Insulation - Batt,Insulation - Blown Fiberglass,Radiant Attic Barrier
Acceptable Financing Cash Sale, Conventional
Tax Rate 3.224
Disclosures Sellers Disclosure
Green/Energy Cert Environments for Living
Listing Terms Cash Sale, Conventional
Financing Cash Sale,Conventional
Special Listing Condition Sellers Disclosure
Read Less Info
Want to know what your home might be worth? Contact us for a FREE valuation!

Our team is ready to help you sell your home for the highest possible price ASAP

Bought with Non-MLS

"My job is to find and attract mastery-based agents to the office, protect the culture, and make sure everyone is happy! "
tricia@triciaturnerproperties.com
10419 W Hidden Lake Ln, Richmond, Texas, 77046, United States






