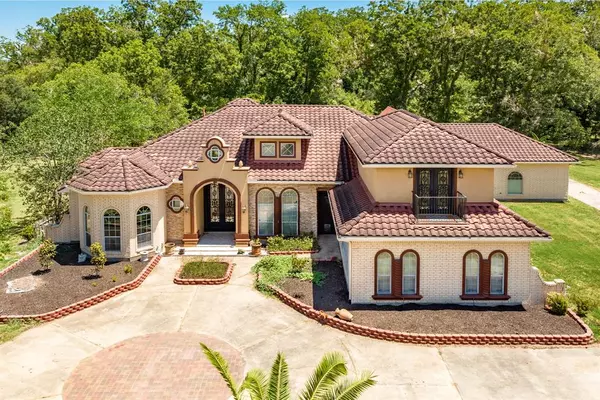$999,000
For more information regarding the value of a property, please contact us for a free consultation.
4 Beds
4 Baths
5,135 SqFt
SOLD DATE : 03/29/2024
Key Details
Property Type Single Family Home
Listing Status Sold
Purchase Type For Sale
Square Footage 5,135 sqft
Price per Sqft $170
Subdivision Sienna Point
MLS Listing ID 58717805
Sold Date 03/29/24
Style Mediterranean,Spanish
Bedrooms 4
Full Baths 4
HOA Fees $83/ann
HOA Y/N 1
Year Built 2002
Annual Tax Amount $14,890
Tax Year 2022
Lot Size 2.029 Acres
Acres 2.029
Property Description
Behind the wrought iron gate, this impressive 1.5 story Spanish inspired home sits on 2 fully fenced acres. High ceilings, skylights and massive rooms create both drama and an incredible entertaining space. All 4 bedrooms are downstairs; one large enough to be a second primary bedroom with ensuite bath. The island kitchen, with it's stainless-steel appliances, soft-close cabinetry and exotic granite, is the heart of this home. Huge flex room downstairs can be almost anything; home gym, game room, media room, craft room. A dedicated study allows for focused working from home. The single room upstairs is a perfect game room, with quick access to the kitchen. Sparkling rectilinear pool features a chiller for hot Texas days and two covered patios entice you to stay outside and enjoy the nature that is quite literally in your backyard. You can have it all in Sienna Point; low tax rates, easy access to retail in Sugar Land & Pearland and about 25 miles to downtown Houston & the Med Center.
Location
State TX
County Fort Bend
Area Sienna Area
Rooms
Bedroom Description 2 Bedrooms Down,En-Suite Bath,Primary Bed - 1st Floor
Other Rooms Family Room, Formal Dining, Gameroom Up, Home Office/Study, Utility Room in House
Master Bathroom Disabled Access, Primary Bath: Separate Shower, Primary Bath: Soaking Tub, Secondary Bath(s): Shower Only, Secondary Bath(s): Tub/Shower Combo
Den/Bedroom Plus 5
Kitchen Breakfast Bar, Butler Pantry, Island w/o Cooktop, Kitchen open to Family Room, Pots/Pans Drawers, Soft Closing Cabinets, Soft Closing Drawers, Under Cabinet Lighting, Walk-in Pantry
Interior
Interior Features Alarm System - Owned, Crown Molding, Disabled Access, Dryer Included, Fire/Smoke Alarm, Formal Entry/Foyer, High Ceiling, Refrigerator Included, Washer Included
Heating Central Gas, Propane, Zoned
Cooling Central Electric, Zoned
Flooring Carpet, Laminate, Tile
Fireplaces Number 1
Fireplaces Type Gaslog Fireplace
Exterior
Exterior Feature Back Green Space, Back Yard Fenced, Balcony, Covered Patio/Deck, Fully Fenced, Patio/Deck, Porch, Private Driveway, Side Yard, Sprinkler System, Wheelchair Access
Garage Attached Garage
Garage Spaces 2.0
Pool Gunite, In Ground
Roof Type Tile
Street Surface Concrete
Private Pool Yes
Building
Lot Description Subdivision Lot, Wooded
Faces West
Story 1.5
Foundation Slab
Lot Size Range 2 Up to 5 Acres
Water Aerobic, Well
Structure Type Brick,Stone,Stucco
New Construction No
Schools
Elementary Schools Heritage Rose Elementary School
Middle Schools Thornton Middle School (Fort Bend)
High Schools Almeta Crawford High School
School District 19 - Fort Bend
Others
Senior Community No
Restrictions Deed Restrictions,Horses Allowed
Tax ID 8126-02-001-0500-907
Energy Description Attic Vents,Ceiling Fans,Digital Program Thermostat,Energy Star Appliances,Energy Star/CFL/LED Lights,High-Efficiency HVAC,HVAC>13 SEER,Insulation - Blown Cellulose
Acceptable Financing Cash Sale, Conventional
Tax Rate 2.1183
Disclosures Levee District
Listing Terms Cash Sale, Conventional
Financing Cash Sale,Conventional
Special Listing Condition Levee District
Read Less Info
Want to know what your home might be worth? Contact us for a FREE valuation!

Our team is ready to help you sell your home for the highest possible price ASAP

Bought with BHGRE Gary Greene

"My job is to find and attract mastery-based agents to the office, protect the culture, and make sure everyone is happy! "
tricia@triciaturnerproperties.com
10419 W Hidden Lake Ln, Richmond, Texas, 77046, United States






