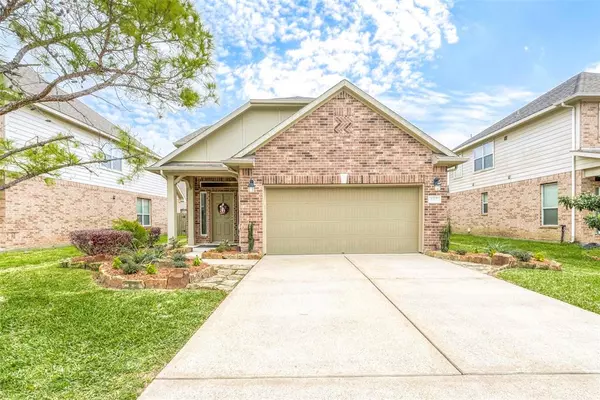$289,000
For more information regarding the value of a property, please contact us for a free consultation.
3 Beds
2.1 Baths
1,764 SqFt
SOLD DATE : 03/28/2024
Key Details
Property Type Single Family Home
Listing Status Sold
Purchase Type For Sale
Square Footage 1,764 sqft
Price per Sqft $175
Subdivision Jamison Landing
MLS Listing ID 29086736
Sold Date 03/28/24
Style Traditional
Bedrooms 3
Full Baths 2
Half Baths 1
HOA Fees $44/ann
HOA Y/N 1
Year Built 2010
Annual Tax Amount $5,777
Tax Year 2023
Lot Size 5,001 Sqft
Acres 0.1148
Property Description
Beautifully maintained Beazer Maddox plan! Prepare meals in the island kitchen open to the great room -perfect for cozy entertaining or family game nights. Primary retreat includes large spa like ensuite bath w/ garden tub with recent fixtures (3/24) & separate shower. Stunning rich engineered hardwood floors extend throughout home excluding tiled wet areas. Elegant rod iron spindles along stairway lead to secondary bedrooms & flex loft ideal for office, study or media/game area. 14 seer AC system installed Oct 2022. Energy star appliances, tankless on demand water heater, upgraded foam insulation in interior walls + on roof decking. Upgraded LED lighting throughout family room + kitchen, 42" kitchen cabinets, updated kitchen sink & faucet -front door keyless entry, Additional mini- split AC upstairs for zoning. Ideal location close to major shopping areas, schools & popular restaurants + coffee shops. Easy access to Pearland Pkwy/ Beltway 8 or commute to downtown or Med Center!
Location
State TX
County Brazoria
Area Pearland
Rooms
Bedroom Description En-Suite Bath,Primary Bed - 1st Floor,Sitting Area,Split Plan,Walk-In Closet
Other Rooms 1 Living Area, Family Room, Gameroom Up, Home Office/Study, Kitchen/Dining Combo, Living Area - 1st Floor, Living Area - 2nd Floor
Master Bathroom Full Secondary Bathroom Down, Half Bath, Primary Bath: Double Sinks, Primary Bath: Separate Shower, Primary Bath: Shower Only, Primary Bath: Soaking Tub, Secondary Bath(s): Tub/Shower Combo
Den/Bedroom Plus 3
Kitchen Island w/o Cooktop, Kitchen open to Family Room, Pantry
Interior
Interior Features Alarm System - Owned, Fire/Smoke Alarm, Prewired for Alarm System, Split Level, Wired for Sound
Heating Central Gas
Cooling Central Electric, Zoned
Flooring Engineered Wood, Tile
Exterior
Exterior Feature Back Yard, Back Yard Fenced, Fully Fenced, Porch, Satellite Dish, Side Yard
Garage Attached Garage
Garage Spaces 2.0
Garage Description Auto Garage Door Opener
Roof Type Composition
Street Surface Concrete,Curbs,Gutters
Private Pool No
Building
Lot Description Subdivision Lot
Story 1.5
Foundation Slab
Lot Size Range 0 Up To 1/4 Acre
Builder Name Beazer
Sewer Public Sewer
Water Public Water, Water District
Structure Type Brick,Cement Board
New Construction No
Schools
Elementary Schools Rustic Oak Elementary School
Middle Schools Pearland Junior High East
High Schools Pearland High School
School District 42 - Pearland
Others
Senior Community No
Restrictions Deed Restrictions
Tax ID 5383-0002-013
Ownership Full Ownership
Energy Description Ceiling Fans,Digital Program Thermostat,Energy Star Appliances,Energy Star/CFL/LED Lights,High-Efficiency HVAC,Insulated Doors,Insulation - Spray-Foam,Radiant Attic Barrier,Tankless/On-Demand H2O Heater
Acceptable Financing Cash Sale, Conventional, FHA
Tax Rate 2.2214
Disclosures Exclusions, Mud, Sellers Disclosure
Green/Energy Cert Energy Star Qualified Home
Listing Terms Cash Sale, Conventional, FHA
Financing Cash Sale,Conventional,FHA
Special Listing Condition Exclusions, Mud, Sellers Disclosure
Read Less Info
Want to know what your home might be worth? Contact us for a FREE valuation!

Our team is ready to help you sell your home for the highest possible price ASAP

Bought with Keller Williams Realty Southwest

"My job is to find and attract mastery-based agents to the office, protect the culture, and make sure everyone is happy! "
tricia@triciaturnerproperties.com
10419 W Hidden Lake Ln, Richmond, Texas, 77046, United States






