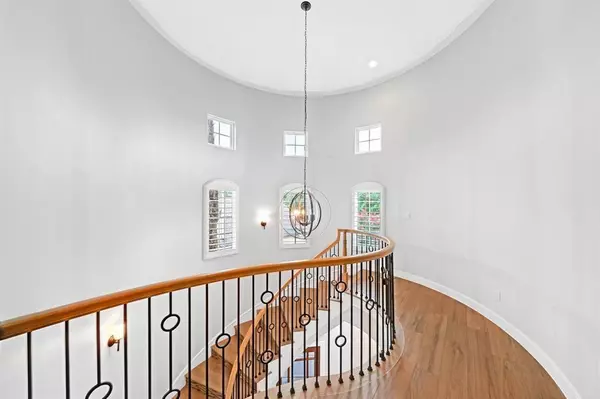$800,000
For more information regarding the value of a property, please contact us for a free consultation.
4 Beds
3 Baths
3,414 SqFt
SOLD DATE : 03/22/2024
Key Details
Property Type Single Family Home
Listing Status Sold
Purchase Type For Sale
Square Footage 3,414 sqft
Price per Sqft $225
Subdivision Royal Oaks Country Club Sec 09
MLS Listing ID 72681294
Sold Date 03/22/24
Style Contemporary/Modern
Bedrooms 4
Full Baths 3
HOA Fees $274/ann
HOA Y/N 1
Year Built 2012
Annual Tax Amount $18,706
Tax Year 2020
Lot Size 6,980 Sqft
Acres 0.1602
Property Description
Showings start 12/1/23! This beautiful transitional McVaugh home packs luxury detail. Four bedrooms with primary upstairs! Second floor balcony from primary overlooks private golf course views. Upgrades include water softening system, Miele Appliances, Solid Wood ebony cabinets and expansive sliding pocket doors to outside patio area. New water heater and 2023 A/C unit, shutter blinds throughout entire home with lifetime warranty! The spacious backyard will fit a generous size pool. Great home for entertaining with brick privacy wall.
Location
State TX
County Harris
Area Westchase Area
Rooms
Bedroom Description 1 Bedroom Down - Not Primary BR,Primary Bed - 2nd Floor,Walk-In Closet
Other Rooms 1 Living Area, Formal Dining, Home Office/Study
Master Bathroom Primary Bath: Double Sinks, Primary Bath: Jetted Tub
Kitchen Breakfast Bar, Kitchen open to Family Room, Pantry, Walk-in Pantry
Interior
Heating Central Gas
Cooling Central Electric
Flooring Carpet, Tile
Fireplaces Number 1
Fireplaces Type Gas Connections
Exterior
Exterior Feature Back Yard Fenced, Balcony
Garage Attached Garage
Garage Spaces 2.0
Roof Type Slate
Street Surface Concrete
Private Pool No
Building
Lot Description In Golf Course Community, On Golf Course
Faces East,South
Story 2
Foundation Slab
Lot Size Range 0 Up To 1/4 Acre
Builder Name McVaugh
Water Water District
Structure Type Stone,Stucco
New Construction No
Schools
Elementary Schools Outley Elementary School
Middle Schools O'Donnell Middle School
High Schools Aisd Draw
School District 2 - Alief
Others
Senior Community No
Restrictions Deed Restrictions
Tax ID 123-637-002-0070
Ownership Full Ownership
Acceptable Financing Cash Sale, Conventional, Investor, Owner Financing
Tax Rate 2.6386
Disclosures HOA First Right of Refusal, Mud, Owner/Agent, Sellers Disclosure
Listing Terms Cash Sale, Conventional, Investor, Owner Financing
Financing Cash Sale,Conventional,Investor,Owner Financing
Special Listing Condition HOA First Right of Refusal, Mud, Owner/Agent, Sellers Disclosure
Read Less Info
Want to know what your home might be worth? Contact us for a FREE valuation!

Our team is ready to help you sell your home for the highest possible price ASAP

Bought with Walzel Properties

"My job is to find and attract mastery-based agents to the office, protect the culture, and make sure everyone is happy! "
tricia@triciaturnerproperties.com
10419 W Hidden Lake Ln, Richmond, Texas, 77046, United States






