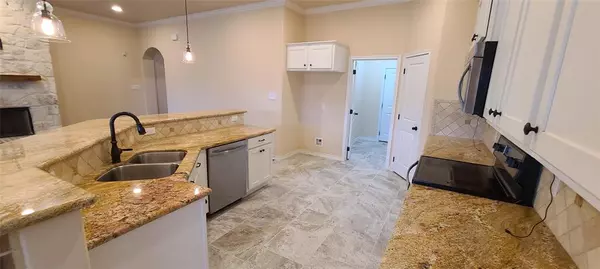$349,000
For more information regarding the value of a property, please contact us for a free consultation.
3 Beds
2 Baths
1,857 SqFt
SOLD DATE : 03/22/2024
Key Details
Property Type Single Family Home
Listing Status Sold
Purchase Type For Sale
Square Footage 1,857 sqft
Price per Sqft $187
Subdivision Castlegate Ii
MLS Listing ID 56330921
Sold Date 03/22/24
Style Other Style
Bedrooms 3
Full Baths 2
HOA Fees $72/ann
HOA Y/N 1
Year Built 2015
Annual Tax Amount $7,134
Tax Year 2023
Lot Size 6,652 Sqft
Acres 0.1527
Property Description
Custom-built home in Castlegate II w/ NO BACK NEIGHBORS - natural stone exteriors, white stone finish on the fireplace, rustic brick-wrapped kitchen island/eating bar, hand-scraped wood floors in the entry & family room. Spacious kitchen provides storage in upper and lower cabinets, custom lighting over the bar and dining area. The entire house is HDMI wired, w/ dedicated closet and a central hub in the master bedroom. The master suite features a double tray ceiling, a master bath w/ walk-in shower, rain head, granite counters, dual sinks, & large walk-in closet. Two guest bedrooms at the front and a versatile study, that could be used as a 4th bedroom. Natural light floods the living and dining spaces through a wall of windows along the back, creating a bright and inviting atmosphere. Convenience meets style with a spacious utility room leading to the garage. Step into this enchanting residence where functionality and tranquility converge in a home designed for comfortable living
Location
State TX
County Brazos
Rooms
Bedroom Description All Bedrooms Down,En-Suite Bath,Primary Bed - 1st Floor,Split Plan,Walk-In Closet
Other Rooms 1 Living Area, Breakfast Room, Family Room, Home Office/Study, Living Area - 1st Floor, Utility Room in House
Master Bathroom Primary Bath: Double Sinks, Primary Bath: Separate Shower, Primary Bath: Shower Only, Secondary Bath(s): Tub/Shower Combo
Kitchen Breakfast Bar, Island w/o Cooktop, Kitchen open to Family Room, Walk-in Pantry
Interior
Interior Features Crown Molding, Fire/Smoke Alarm, High Ceiling, Window Coverings
Heating Central Electric
Cooling Central Electric
Flooring Carpet, Tile, Wood
Fireplaces Number 1
Fireplaces Type Gas Connections, Wood Burning Fireplace
Exterior
Exterior Feature Back Green Space, Back Yard Fenced, Covered Patio/Deck, Sprinkler System
Garage Attached Garage
Garage Spaces 2.0
Garage Description Auto Garage Door Opener
Roof Type Composition
Street Surface Concrete,Curbs,Gutters
Private Pool No
Building
Lot Description Subdivision Lot
Story 1
Foundation Slab
Lot Size Range 0 Up To 1/4 Acre
Sewer Public Sewer
Water Public Water
Structure Type Brick,Stone
New Construction No
Schools
Elementary Schools Spring Creek Elementary School (College Station)
Middle Schools Wellborn Middle School
High Schools College Station High School
School District 153 - College Station
Others
HOA Fee Include Clubhouse,Recreational Facilities
Senior Community No
Restrictions Deed Restrictions
Tax ID 368917
Energy Description Ceiling Fans
Acceptable Financing Cash Sale, Conventional
Tax Rate 1.885
Disclosures Corporate Listing
Listing Terms Cash Sale, Conventional
Financing Cash Sale,Conventional
Special Listing Condition Corporate Listing
Read Less Info
Want to know what your home might be worth? Contact us for a FREE valuation!

Our team is ready to help you sell your home for the highest possible price ASAP

Bought with Coldwell Banker Apex, REALTORS LLC

"My job is to find and attract mastery-based agents to the office, protect the culture, and make sure everyone is happy! "
tricia@triciaturnerproperties.com
10419 W Hidden Lake Ln, Richmond, Texas, 77046, United States






