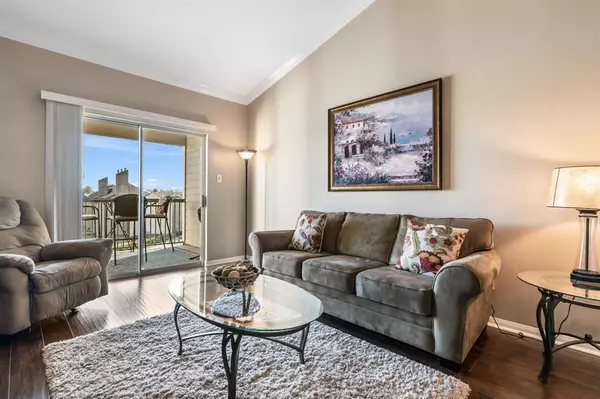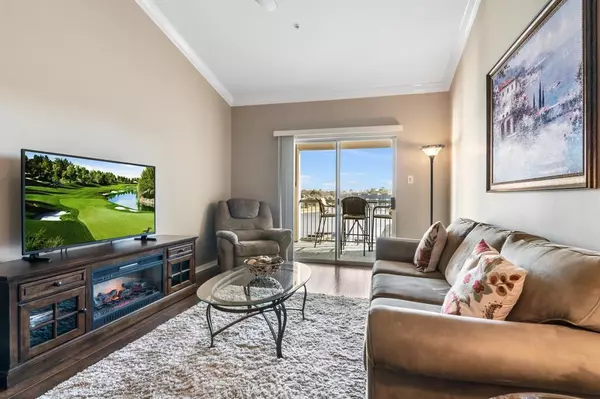$230,000
For more information regarding the value of a property, please contact us for a free consultation.
1 Bed
1 Bath
620 SqFt
SOLD DATE : 03/21/2024
Key Details
Property Type Condo
Sub Type Condominium
Listing Status Sold
Purchase Type For Sale
Square Footage 620 sqft
Price per Sqft $354
Subdivision Walden, The Point At Walden
MLS Listing ID 50670263
Sold Date 03/21/24
Style Traditional
Bedrooms 1
Full Baths 1
HOA Fees $278/mo
Year Built 1996
Annual Tax Amount $3,097
Tax Year 2023
Lot Size 2.853 Acres
Property Description
Come see the beautiful view from this immaculately maintained third-floor waterfront 1-bedroom, 1-bathroom condo at The Point in Walden! Lots of updates, stainless-steel appliances, refrigerator, stacked washer/dryer, crown molding and luxury wood laminate flooring throughout, ceiling fans, tankless water heater, water softener, large walk-in storage on patio and additional assigned storage locker #28 in garage. All appliances, furnishings, 3 TVs and patio furniture/grill remain. HVAC (7/2022). Easy access from the underground garage with an elevator. Boating is a breeze with the temporary boat tie-up and there is a private complex pool. The maintenance fee provides trash, sewer, pest control, grounds and maintenance. As a resident in Walden and the Point, you have access to all of the amenities available-fitness center, pools (2), restaurants, tennis/pickleball courts, boat ramp and more. Come explore your new home, weekend get-away or investment opportunity.
Location
State TX
County Montgomery
Area Lake Conroe Area
Rooms
Bedroom Description Primary Bed - 1st Floor
Other Rooms 1 Living Area, Living Area - 1st Floor, Living/Dining Combo, Utility Room in House
Master Bathroom No Primary, Primary Bath: Tub/Shower Combo
Den/Bedroom Plus 1
Kitchen Breakfast Bar, Soft Closing Cabinets, Soft Closing Drawers, Under Cabinet Lighting
Interior
Interior Features Balcony, Crown Molding, Fire/Smoke Alarm, High Ceiling, Refrigerator Included, Water Softener - Owned, Window Coverings
Heating Central Electric
Cooling Central Electric
Flooring Laminate, Wood
Appliance Dryer Included, Electric Dryer Connection, Refrigerator, Stacked, Washer Included
Dryer Utilities 1
Laundry Utility Rm in House
Exterior
Exterior Feature Area Tennis Courts, Balcony, Clubhouse, Patio/Deck, Side Green Space, Storage
Garage Attached Garage
Garage Spaces 1.0
Waterfront Description Boat Ramp,Boat Slip,Bulkhead,Lake View,Lakefront,Pier
View South
Roof Type Composition
Street Surface Asphalt,Curbs
Parking Type Additional Parking, Garage Parking, Unassigned Parking, Underground
Private Pool No
Building
Story 1
Unit Location Water View,Waterfront
Entry Level 3rd Level
Foundation Pier & Beam, Slab
Water Public Water, Water District
Structure Type Cement Board
New Construction No
Schools
Elementary Schools Madeley Ranch Elementary School
Middle Schools Montgomery Junior High School
High Schools Montgomery High School
School District 37 - Montgomery
Others
Pets Allowed With Restrictions
HOA Fee Include Exterior Building,Grounds,Insurance,Trash Removal,Water and Sewer
Senior Community No
Tax ID 9256-00-06700
Ownership Full Ownership
Energy Description Ceiling Fans,Digital Program Thermostat,North/South Exposure,Tankless/On-Demand H2O Heater
Acceptable Financing Cash Sale, Conventional, FHA, VA
Tax Rate 1.8655
Disclosures Exclusions, Mud, Sellers Disclosure
Listing Terms Cash Sale, Conventional, FHA, VA
Financing Cash Sale,Conventional,FHA,VA
Special Listing Condition Exclusions, Mud, Sellers Disclosure
Pets Description With Restrictions
Read Less Info
Want to know what your home might be worth? Contact us for a FREE valuation!

Our team is ready to help you sell your home for the highest possible price ASAP

Bought with BHGRE Gary Greene

"My job is to find and attract mastery-based agents to the office, protect the culture, and make sure everyone is happy! "
tricia@triciaturnerproperties.com
10419 W Hidden Lake Ln, Richmond, Texas, 77046, United States






