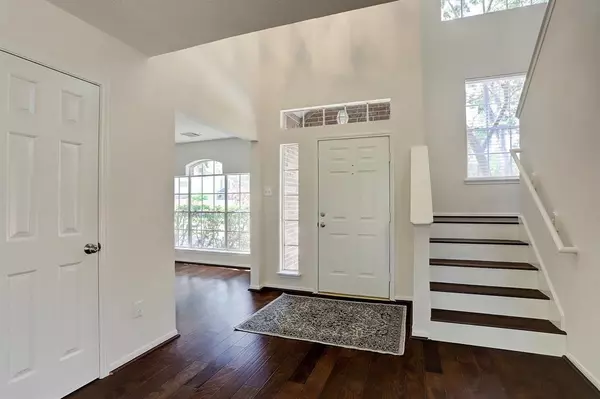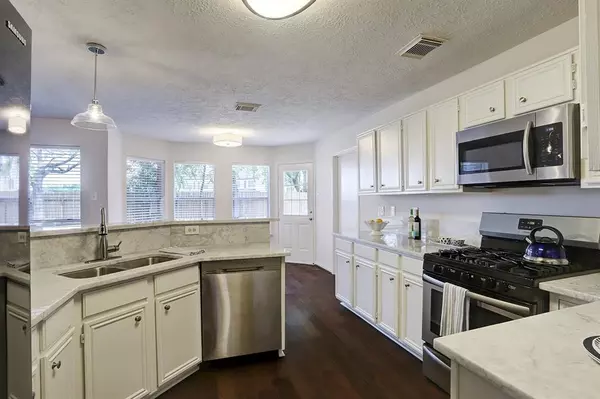$319,990
For more information regarding the value of a property, please contact us for a free consultation.
3 Beds
2.1 Baths
2,093 SqFt
SOLD DATE : 03/15/2024
Key Details
Property Type Single Family Home
Listing Status Sold
Purchase Type For Sale
Square Footage 2,093 sqft
Price per Sqft $143
Subdivision Chelsea At Mission Bend R/P
MLS Listing ID 42305485
Sold Date 03/15/24
Style Traditional
Bedrooms 3
Full Baths 2
Half Baths 1
HOA Fees $24/ann
HOA Y/N 1
Year Built 1991
Annual Tax Amount $4,805
Tax Year 2023
Lot Size 7,150 Sqft
Acres 0.1641
Property Description
Beautifully remodeled home with a HUGE yard shaded by majestic oak trees and located next to the neighborhood park entrance! This spacious 3 bedroom 2.5 bath home features a bonus flex room upstairs - perfect for a home office or game room. The home was recently meticulously renovated - upgrades include a new roof, new 5-ton AC unit, updated light fixtures, kitchen appliances, Carrera marble countertops, and wide-plank hardwood floors. Renovated master bathroom includes a free-standing Ferguson soaking tub, luxury fixtures, glass shower enclosure, and beautiful designer tile. Recently repainted both inside and outside. Plentiful closet/storage space. Landscaping is well-maintained. Home also comes with a SimpliSafe alarm system and doorbell, Arlo security cameras, and Nest smart thermostat. The refrigerator, BRAND NEW (unused) washer and dryer, and window treatments are also being included with the home!!
Location
State TX
County Fort Bend
Area Mission Bend Area
Interior
Heating Central Gas
Cooling Central Electric
Fireplaces Number 1
Fireplaces Type Gaslog Fireplace
Exterior
Garage Attached Garage
Garage Spaces 2.0
Roof Type Composition
Private Pool No
Building
Lot Description Corner, Subdivision Lot
Faces Southeast
Story 2
Foundation Slab
Lot Size Range 0 Up To 1/4 Acre
Water Public Water
Structure Type Brick,Cement Board
New Construction No
Schools
Elementary Schools Mission Glen Elementary School
Middle Schools Hodges Bend Middle School
High Schools Bush High School
School District 19 - Fort Bend
Others
Senior Community No
Restrictions Deed Restrictions
Tax ID 2215-00-009-0150-907
Ownership Full Ownership
Energy Description Ceiling Fans,Digital Program Thermostat,Energy Star Appliances,Energy Star/CFL/LED Lights,High-Efficiency HVAC,Insulation - Batt
Acceptable Financing Cash Sale, Conventional, FHA, Investor, USDA Loan, VA
Tax Rate 2.2999
Disclosures Mud, Sellers Disclosure
Listing Terms Cash Sale, Conventional, FHA, Investor, USDA Loan, VA
Financing Cash Sale,Conventional,FHA,Investor,USDA Loan,VA
Special Listing Condition Mud, Sellers Disclosure
Read Less Info
Want to know what your home might be worth? Contact us for a FREE valuation!

Our team is ready to help you sell your home for the highest possible price ASAP

Bought with The Good Label Real Estate

"My job is to find and attract mastery-based agents to the office, protect the culture, and make sure everyone is happy! "
tricia@triciaturnerproperties.com
10419 W Hidden Lake Ln, Richmond, Texas, 77046, United States






