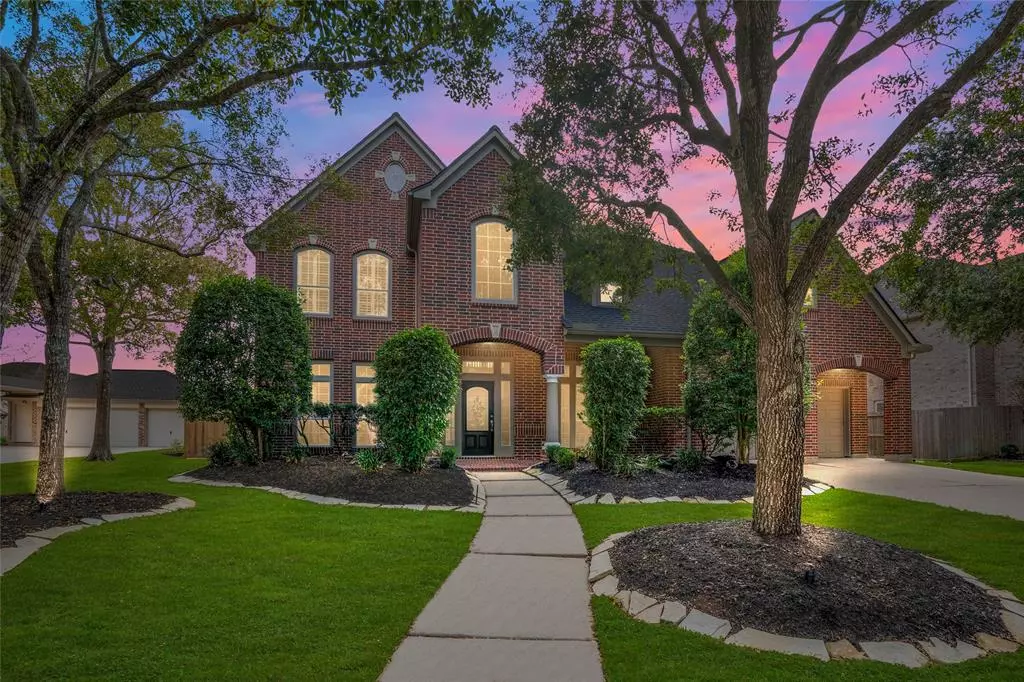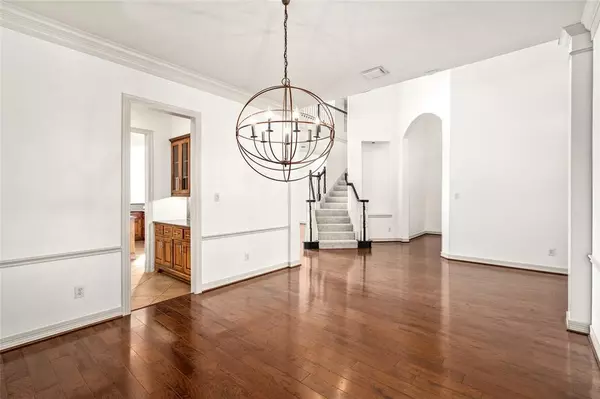$639,000
For more information regarding the value of a property, please contact us for a free consultation.
4 Beds
3.1 Baths
4,160 SqFt
SOLD DATE : 03/18/2024
Key Details
Property Type Single Family Home
Listing Status Sold
Purchase Type For Sale
Square Footage 4,160 sqft
Price per Sqft $153
Subdivision Friendswood Oaks
MLS Listing ID 98161378
Sold Date 03/18/24
Style Traditional
Bedrooms 4
Full Baths 3
Half Baths 1
HOA Fees $60/ann
HOA Y/N 1
Year Built 2005
Lot Size 0.273 Acres
Property Description
Fabulous 2-story traditional 4/5 Bed, 3.1 Bath Perry Homes residence nestled in the beautiful neighborhood of sought after Friendswood Oaks subdivision. New 2023 Roof, Fence, sod + consistent light and bright neutral paint! Updated flooring and bathroom fixtures. Recent Restoration Hardware designer lighting installed throughout the home making it a showplace. Kitchen boasts professional Viking and Thermador appliances. Elegant formals, gorgeous 1st floor primary suite w/view to the oversized backyard. Open concept plan with high ceilings. Family room adjacent to the Kitchen for seamless entertaining. 4 bedrooms up with flex room for GR, Media or 5th BR-has closet. Magnificent custom built covered patio with chandelier and recessed lighting for dining al fresco. Huge yard-large enough for pool and green space for play. Highly rated CCISD and no neighbors directly behind due to greenbelt. 3 car tandem garage for extra workshop or storage. Amazing property - rivals new construction!
Location
State TX
County Harris
Area Friendswood
Rooms
Bedroom Description Primary Bed - 1st Floor
Other Rooms Breakfast Room, Family Room, Formal Dining, Formal Living, Gameroom Up, Living Area - 2nd Floor
Master Bathroom Half Bath, Primary Bath: Double Sinks, Primary Bath: Jetted Tub, Primary Bath: Separate Shower, Secondary Bath(s): Tub/Shower Combo, Vanity Area
Den/Bedroom Plus 5
Kitchen Breakfast Bar, Island w/ Cooktop, Kitchen open to Family Room, Pantry, Walk-in Pantry
Interior
Interior Features Alarm System - Leased, Crown Molding, Formal Entry/Foyer, High Ceiling, Prewired for Alarm System, Window Coverings, Wired for Sound
Heating Central Gas
Cooling Central Electric
Flooring Carpet, Engineered Wood, Tile, Vinyl Plank
Fireplaces Number 1
Exterior
Exterior Feature Back Green Space, Back Yard Fenced, Covered Patio/Deck, Patio/Deck, Porch, Sprinkler System, Subdivision Tennis Court
Garage Attached Garage
Garage Spaces 3.0
Garage Description Additional Parking, Auto Garage Door Opener, Double-Wide Driveway
Roof Type Composition
Street Surface Concrete
Private Pool No
Building
Lot Description Subdivision Lot
Faces Northwest
Story 2
Foundation Slab
Lot Size Range 0 Up To 1/4 Acre
Builder Name Perry
Sewer Public Sewer
Water Public Water
Structure Type Brick
New Construction No
Schools
Elementary Schools Landolt Elementary School
Middle Schools Brookside Intermediate School
High Schools Clear Springs High School
School District 9 - Clear Creek
Others
HOA Fee Include Recreational Facilities
Senior Community No
Restrictions Deed Restrictions
Tax ID 125-428-003-0011
Ownership Full Ownership
Acceptable Financing Cash Sale, Conventional
Disclosures Sellers Disclosure
Listing Terms Cash Sale, Conventional
Financing Cash Sale,Conventional
Special Listing Condition Sellers Disclosure
Read Less Info
Want to know what your home might be worth? Contact us for a FREE valuation!

Our team is ready to help you sell your home for the highest possible price ASAP

Bought with eXp Realty, LLC

"My job is to find and attract mastery-based agents to the office, protect the culture, and make sure everyone is happy! "
tricia@triciaturnerproperties.com
10419 W Hidden Lake Ln, Richmond, Texas, 77046, United States






