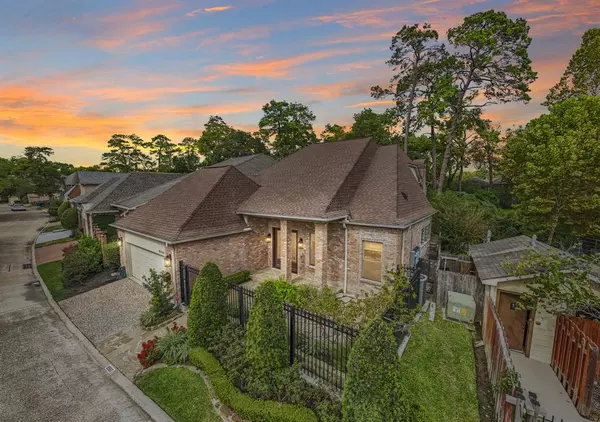$925,000
For more information regarding the value of a property, please contact us for a free consultation.
4 Beds
4.1 Baths
4,370 SqFt
SOLD DATE : 03/18/2024
Key Details
Property Type Single Family Home
Listing Status Sold
Purchase Type For Sale
Square Footage 4,370 sqft
Price per Sqft $188
Subdivision Woodlake Forest Sec 02 R/P
MLS Listing ID 66454878
Sold Date 03/18/24
Style Traditional
Bedrooms 4
Full Baths 4
Half Baths 1
HOA Fees $316/ann
HOA Y/N 1
Year Built 1981
Annual Tax Amount $17,765
Tax Year 2022
Lot Size 4,222 Sqft
Acres 0.0969
Property Description
Welcome to this exquisite 2-story, traditional single-family home in the desirable Woodlake Forest subdivision. Boasting 4 bedrooms and 4.5 baths, this property offers the perfect blend of space and elegance. You'll find two spacious living areas, one on each floor, & a dedicated office/study with custom oak built-ins. The gourmet kitchen features top-of-the-line appliances, including a Wolfe range, KitchenAid wall oven, LG refrigerator, and a Vinotech wine cooler. A culinary haven! All appliances are included. The entire home features new oak floors and cabinetry, along w/ granite countertops. The primary bathroom features an atrium for a touch of serenity and these is a 2nd large primary bedroom upstairs.Enjoy the convenience of a reverse osmosis system & so many upgrades (see upgrades list). Step outside to the expansive backyard w/ a custom deck, perfect for outdoor gatherings & relaxation. Generator Included!Elevator Capable. Amazing memorial area location without the triple tax!
Location
State TX
County Harris
Area Memorial West
Rooms
Bedroom Description Primary Bed - 1st Floor
Other Rooms Breakfast Room, Den, Home Office/Study, Living/Dining Combo, Utility Room in House
Master Bathroom Primary Bath: Jetted Tub, Primary Bath: Separate Shower, Secondary Bath(s): Double Sinks
Kitchen Kitchen open to Family Room, Reverse Osmosis
Interior
Interior Features Alarm System - Owned, Atrium, Dryer Included, Fire/Smoke Alarm, Refrigerator Included, Washer Included, Wet Bar
Heating Central Gas
Cooling Central Electric
Flooring Carpet, Tile, Wood
Fireplaces Number 1
Fireplaces Type Gas Connections
Exterior
Exterior Feature Back Yard, Covered Patio/Deck
Garage Attached Garage
Garage Spaces 2.0
Roof Type Composition
Street Surface Concrete
Private Pool No
Building
Lot Description Subdivision Lot
Faces South
Story 2
Foundation Slab
Lot Size Range 0 Up To 1/4 Acre
Sewer Public Sewer
Water Public Water
Structure Type Brick
New Construction No
Schools
Elementary Schools Emerson Elementary School (Houston)
Middle Schools Revere Middle School
High Schools Wisdom High School
School District 27 - Houston
Others
HOA Fee Include Grounds,Other,Recreational Facilities
Senior Community No
Restrictions Deed Restrictions
Tax ID 106-360-000-0002
Ownership Full Ownership
Energy Description Generator
Acceptable Financing Cash Sale, Conventional, VA
Tax Rate 2.2019
Disclosures Sellers Disclosure
Listing Terms Cash Sale, Conventional, VA
Financing Cash Sale,Conventional,VA
Special Listing Condition Sellers Disclosure
Read Less Info
Want to know what your home might be worth? Contact us for a FREE valuation!

Our team is ready to help you sell your home for the highest possible price ASAP

Bought with MDK Realty Associates

"My job is to find and attract mastery-based agents to the office, protect the culture, and make sure everyone is happy! "
tricia@triciaturnerproperties.com
10419 W Hidden Lake Ln, Richmond, Texas, 77046, United States






