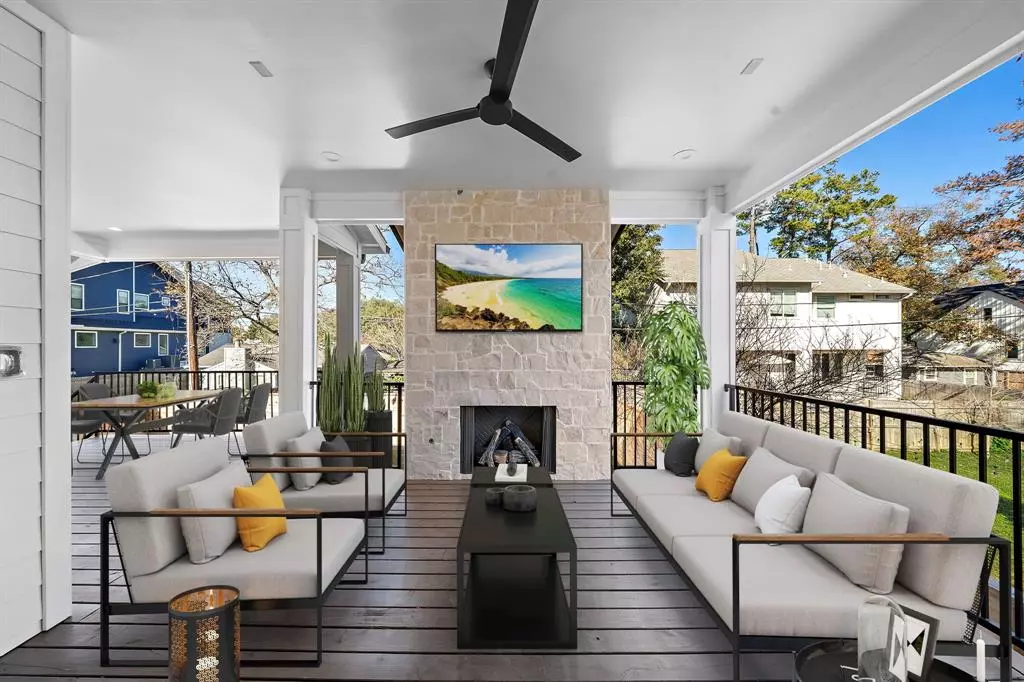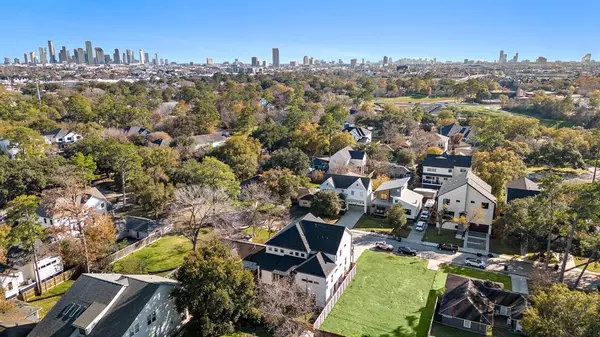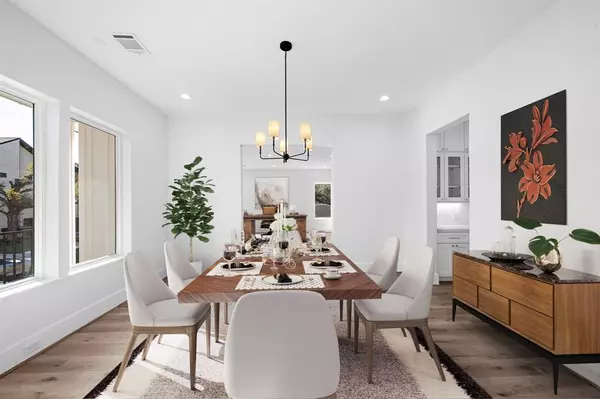$1,395,000
For more information regarding the value of a property, please contact us for a free consultation.
5 Beds
4.2 Baths
4,179 SqFt
SOLD DATE : 03/15/2024
Key Details
Property Type Single Family Home
Listing Status Sold
Purchase Type For Sale
Square Footage 4,179 sqft
Price per Sqft $333
Subdivision Timbergrove Manor
MLS Listing ID 50885003
Sold Date 03/15/24
Style Traditional
Bedrooms 5
Full Baths 4
Half Baths 2
Year Built 2023
Annual Tax Amount $16,622
Tax Year 2023
Lot Size 7,200 Sqft
Acres 0.1653
Property Description
Experience modern elegance in this thoughtfully designed, 5-bedroom, 4full & 2half bath new construction home crafted by Derek James Homes in Timbergrove. Discover a seamless blend of indoor & outdoor living, featuring a stunning 42" gas fireplace, summer kitchen, ample covered outdoor space. Sleek open-concept family room boasting vaulted ceilings, 50” linear fireplace, expansive sliding glass doors. Primary bedroom on the 1st floor exudes spaciousness w/ tray ceilings, a large walk-in closet, & a spectacular bath w/ a stunning 60”x 32” freestanding bathtub & dual rain shower heads. Ascend the gorgeous staircase to the 2nd floor featuring a game room & four spacious bedrooms w/ Jack-&-Jill bathrooms. Notably, 2,000+ SF of covered outdoor space, offers possibilities like a putting green, gym, or lounging area, & includes a full bath, all leading to the backyard w/ ample space for a future pool! This home is poised for creating lasting memories and a lifetime of joy w/ family & friends.
Location
State TX
County Harris
Area Timbergrove/Lazybrook
Rooms
Bedroom Description En-Suite Bath,Primary Bed - 1st Floor,Walk-In Closet
Other Rooms Breakfast Room, Den, Family Room, Formal Dining, Gameroom Up, Home Office/Study, Kitchen/Dining Combo, Living Area - 1st Floor, Utility Room in House
Master Bathroom Half Bath, Hollywood Bath, Primary Bath: Double Sinks, Primary Bath: Separate Shower, Secondary Bath(s): Double Sinks, Secondary Bath(s): Tub/Shower Combo
Kitchen Breakfast Bar, Butler Pantry, Island w/ Cooktop, Kitchen open to Family Room, Pantry, Under Cabinet Lighting, Walk-in Pantry
Interior
Interior Features Balcony, Dry Bar, Fire/Smoke Alarm, Formal Entry/Foyer, High Ceiling, Prewired for Alarm System, Wired for Sound
Heating Central Gas
Cooling Central Electric
Flooring Carpet, Tile, Vinyl Plank
Fireplaces Number 2
Fireplaces Type Gas Connections, Gaslog Fireplace, Mock Fireplace
Exterior
Exterior Feature Back Green Space, Back Yard, Back Yard Fenced, Covered Patio/Deck, Exterior Gas Connection, Outdoor Fireplace, Outdoor Kitchen, Partially Fenced, Patio/Deck, Porch, Private Driveway, Sprinkler System
Garage Attached Garage
Garage Spaces 2.0
Roof Type Composition,Other
Street Surface Concrete,Curbs,Gutters
Private Pool No
Building
Lot Description Subdivision Lot
Faces South
Story 2
Foundation Pier & Beam
Lot Size Range 1/4 Up to 1/2 Acre
Builder Name Derek James Homes
Sewer Public Sewer
Water Public Water
Structure Type Brick,Cement Board,Other
New Construction Yes
Schools
Elementary Schools Love Elementary School
Middle Schools Hamilton Middle School (Houston)
High Schools Waltrip High School
School District 27 - Houston
Others
Senior Community No
Restrictions Deed Restrictions
Tax ID 077-181-003-0025
Energy Description Ceiling Fans,Digital Program Thermostat,HVAC>13 SEER,Insulated/Low-E windows,Insulation - Blown Cellulose,Insulation - Rigid Foam,Insulation - Spray-Foam,North/South Exposure,Radiant Attic Barrier,Tankless/On-Demand H2O Heater
Acceptable Financing Cash Sale, Conventional, FHA
Tax Rate 2.2019
Disclosures No Disclosures
Listing Terms Cash Sale, Conventional, FHA
Financing Cash Sale,Conventional,FHA
Special Listing Condition No Disclosures
Read Less Info
Want to know what your home might be worth? Contact us for a FREE valuation!

Our team is ready to help you sell your home for the highest possible price ASAP

Bought with All City Real Estate, Ltd. Co.

"My job is to find and attract mastery-based agents to the office, protect the culture, and make sure everyone is happy! "
tricia@triciaturnerproperties.com
10419 W Hidden Lake Ln, Richmond, Texas, 77046, United States






