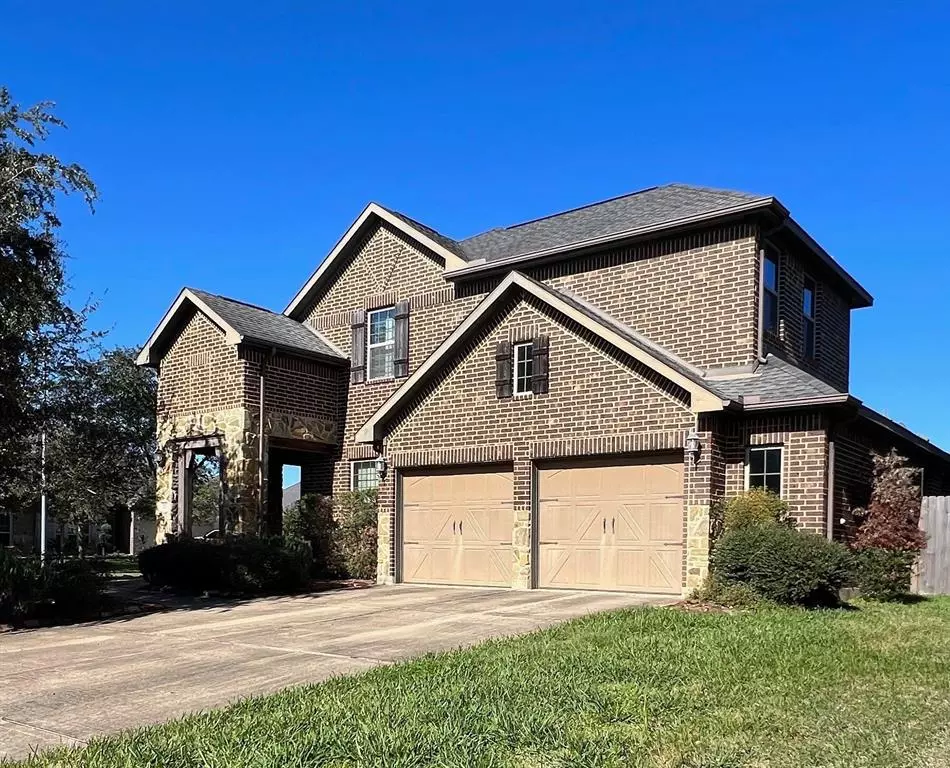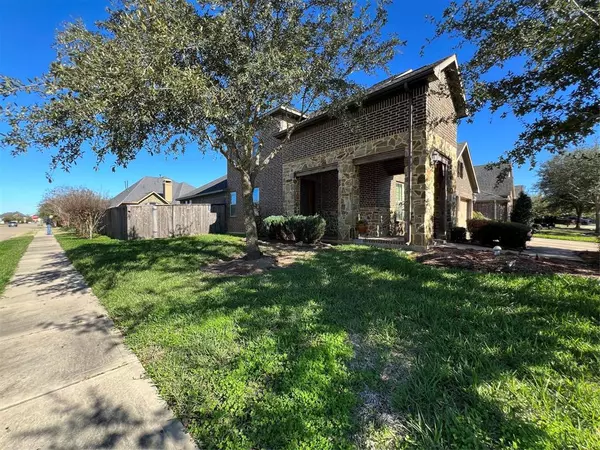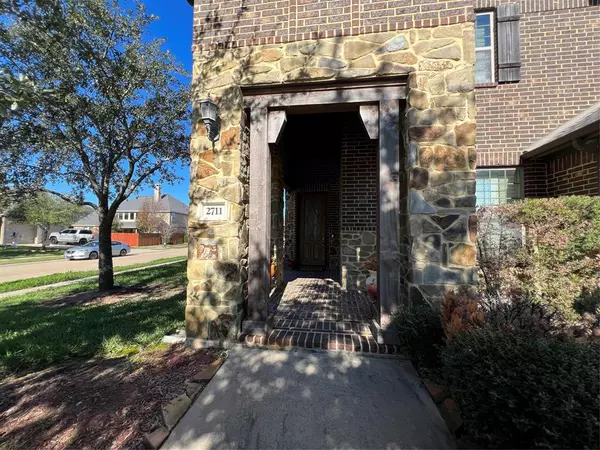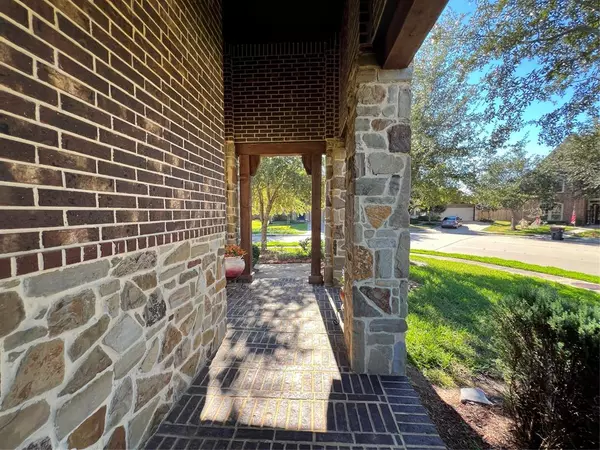$405,900
For more information regarding the value of a property, please contact us for a free consultation.
4 Beds
3 Baths
3,004 SqFt
SOLD DATE : 03/11/2024
Key Details
Property Type Single Family Home
Listing Status Sold
Purchase Type For Sale
Square Footage 3,004 sqft
Price per Sqft $128
Subdivision Firethorne
MLS Listing ID 90917655
Sold Date 03/11/24
Style Traditional
Bedrooms 4
Full Baths 3
HOA Fees $70/ann
HOA Y/N 1
Year Built 2012
Lot Size 8,372 Sqft
Property Description
Beautiful Perry custom home in prestigious community! Gorgeous 2-story on corner lot, w upgraded stone & brick exterior porch entry. Enjoy gathering in family room w tall ceilings, crown molding, tall windows & an elegant upgraded fireplace. Beautifully upgraded staircase. Home office near entry. Relax in the beautiful primary bedroom w sitting area, tray ceiling & decorative lighting. En-suite has dual vanities, free-standing tub, a luxury shower & walk-in closet. Open concept kitchen includes beautiful granite countertops, Whirlpool stainless steel appliances, gas cooktop, range hood, beautiful cabinetry, recessed can lighting, breakfast nook & large pantry. Secondary bedroom downstairs, 2 bedrooms upstairs, 3 full baths, & spacious upstairs living area with tray ceiling, which can also be used as a game or media room. Also includes custom window shutters, and a mud bench at garage entry & lg 2-car garage.
Covered patio in backyard. This home is simply amazing and a must-see!
Location
State TX
County Fort Bend
Area Katy - Southwest
Rooms
Bedroom Description En-Suite Bath,Primary Bed - 1st Floor
Other Rooms Living Area - 1st Floor, Living Area - 2nd Floor, Utility Room in House
Master Bathroom Full Secondary Bathroom Down, Primary Bath: Double Sinks, Primary Bath: Separate Shower, Primary Bath: Soaking Tub
Kitchen Walk-in Pantry
Interior
Interior Features Dryer Included, Fire/Smoke Alarm, Prewired for Alarm System, Refrigerator Included, Washer Included, Window Coverings
Heating Central Electric
Cooling Central Electric
Flooring Tile
Fireplaces Number 1
Exterior
Exterior Feature Back Yard, Back Yard Fenced, Covered Patio/Deck, Fully Fenced, Porch, Side Yard, Sprinkler System
Garage Attached Garage
Garage Spaces 2.0
Carport Spaces 2
Roof Type Composition
Private Pool No
Building
Lot Description Corner
Faces South
Story 2
Foundation Slab
Lot Size Range 0 Up To 1/4 Acre
Water Public Water
Structure Type Brick,Stone
New Construction No
Schools
Elementary Schools Lindsey Elementary School (Lamar)
Middle Schools Leaman Junior High School
High Schools Fulshear High School
School District 33 - Lamar Consolidated
Others
HOA Fee Include Clubhouse,Grounds
Senior Community No
Restrictions No Restrictions
Tax ID 3601-01-002-0270-901
Ownership Full Ownership
Energy Description Ceiling Fans,High-Efficiency HVAC
Acceptable Financing Cash Sale, Conventional, FHA, VA
Disclosures No Disclosures
Listing Terms Cash Sale, Conventional, FHA, VA
Financing Cash Sale,Conventional,FHA,VA
Special Listing Condition No Disclosures
Read Less Info
Want to know what your home might be worth? Contact us for a FREE valuation!

Our team is ready to help you sell your home for the highest possible price ASAP

Bought with eXp Realty, LLC

"My job is to find and attract mastery-based agents to the office, protect the culture, and make sure everyone is happy! "
tricia@triciaturnerproperties.com
10419 W Hidden Lake Ln, Richmond, Texas, 77046, United States






