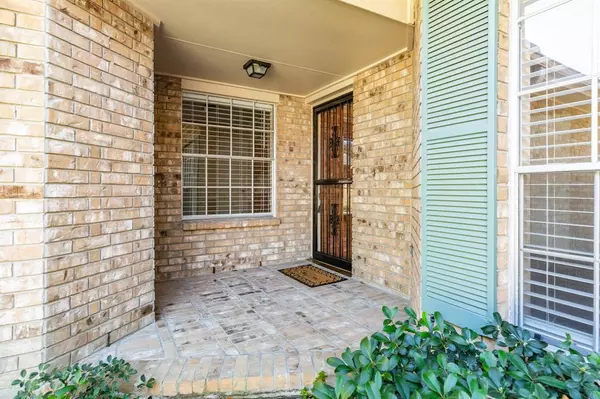$237,500
For more information regarding the value of a property, please contact us for a free consultation.
2 Beds
2 Baths
1,546 SqFt
SOLD DATE : 02/29/2024
Key Details
Property Type Townhouse
Sub Type Townhouse
Listing Status Sold
Purchase Type For Sale
Square Footage 1,546 sqft
Price per Sqft $153
Subdivision Country Grove Twnhms Sec 5
MLS Listing ID 40564023
Sold Date 02/29/24
Style Traditional
Bedrooms 2
Full Baths 2
HOA Fees $208/mo
Year Built 1992
Annual Tax Amount $5,413
Tax Year 2023
Lot Size 3,411 Sqft
Property Description
-OPEN HOUSE SATURDAY 12-2PM- This one owner home is located in the awesome 55+ Golf Course Community of Country Place. With a manned gate for safety and most maintenance issues covered you'll find plenty of time to enjoy the amenities the community offers or explore the world traveling knowing your home is taken care of. This beautiful townhome features a large kitchen with attached breakfast room, pantry, & recent appliances. A spacious dining/living area with high ceilings provides lovely views of the greenspace and golf course. The primary bedroom shares the view & offers an en-suite bath with separate tub & shower & walk-in closet. The secondary bedroom would also make a perfect at home office. Enjoy the outdoors on the custom-built deck facing the golf course or on the front patio with custom pavers. Upgrades: Roof, LVP & tile flooring, interior paint, microwave, dishwasher, range, toilets, ceiling fan, blinds & freshly painted deck. Call Today to schedule a tour!
Location
State TX
County Brazoria
Area Pearland
Rooms
Bedroom Description All Bedrooms Down,En-Suite Bath,Split Plan,Walk-In Closet
Other Rooms 1 Living Area, Breakfast Room
Master Bathroom Primary Bath: Double Sinks, Primary Bath: Separate Shower, Primary Bath: Soaking Tub, Secondary Bath(s): Tub/Shower Combo
Kitchen Breakfast Bar
Interior
Interior Features Crown Molding, High Ceiling, Refrigerator Included
Heating Central Gas
Cooling Central Electric
Flooring Tile, Vinyl Plank
Appliance Dryer Included, Refrigerator, Washer Included
Dryer Utilities 1
Laundry Utility Rm in House
Exterior
Exterior Feature Area Tennis Courts, Back Green Space, Clubhouse, Controlled Access, Front Yard, Patio/Deck, Sprinkler System
Garage Attached Garage
Garage Spaces 2.0
Waterfront Description Pond
Roof Type Composition
Accessibility Manned Gate
Parking Type Auto Garage Door Opener, Boat Parking, RV Parking
Private Pool No
Building
Story 1
Unit Location In Golf Course Community,On Golf Course,Water View
Entry Level Level 1
Foundation Slab
Sewer Public Sewer
Water Public Water
Structure Type Brick,Wood
New Construction No
Schools
Elementary Schools Challenger Elementary School
Middle Schools Berry Miller Junior High School
High Schools Glenda Dawson High School
School District 42 - Pearland
Others
HOA Fee Include Clubhouse,Courtesy Patrol,Exterior Building,Grounds,Insurance,Limited Access Gates,On Site Guard,Recreational Facilities
Senior Community Yes
Tax ID 2984-0502-008
Ownership Full Ownership
Energy Description Ceiling Fans
Acceptable Financing Cash Sale, Conventional, FHA
Tax Rate 2.2214
Disclosures Approved Seniors Project, Estate
Listing Terms Cash Sale, Conventional, FHA
Financing Cash Sale,Conventional,FHA
Special Listing Condition Approved Seniors Project, Estate
Read Less Info
Want to know what your home might be worth? Contact us for a FREE valuation!

Our team is ready to help you sell your home for the highest possible price ASAP

Bought with George Snyder, Broker

"My job is to find and attract mastery-based agents to the office, protect the culture, and make sure everyone is happy! "
tricia@triciaturnerproperties.com
10419 W Hidden Lake Ln, Richmond, Texas, 77046, United States






