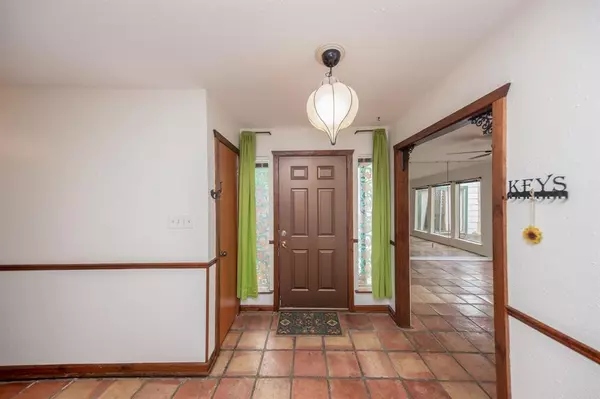$285,000
For more information regarding the value of a property, please contact us for a free consultation.
3 Beds
3 Baths
2,643 SqFt
SOLD DATE : 02/29/2024
Key Details
Property Type Single Family Home
Listing Status Sold
Purchase Type For Sale
Square Footage 2,643 sqft
Price per Sqft $92
Subdivision Mission Bend
MLS Listing ID 97198829
Sold Date 02/29/24
Style Contemporary/Modern
Bedrooms 3
Full Baths 3
HOA Fees $43/ann
HOA Y/N 1
Year Built 1977
Annual Tax Amount $6,963
Tax Year 2022
Lot Size 6,544 Sqft
Acres 0.1502
Property Description
Move in Ready Contemporary home on a large corner lot including a great summer time pool! The home features 3 bedrooms and 3 baths with an upstairs loft style game room accessed by a classic spiral staircase with a fully renovated bathroom and stand alone shower. Spanish satillo tiles are showcased throughout the first floor of the home along with a vaulted ceiling in the living room accented by a floor to ceiling decorative fireplace. This home is full of custom hand detailed design work in the kitchen and both first floor bathrooms. A circle driveway greets you in the front of the home and a two car wide driveway is located on the side of the home connected to the attached two car garage. A recently installed new fence surrounds your backyard pool for complete privacy. There are also atriums off the kitchen, one bedroom and in the center of the living area. The atriums expose the home to the perfect amount of natural light.
Location
State TX
County Harris
Area Mission Bend Area
Rooms
Den/Bedroom Plus 3
Interior
Interior Features Atrium, High Ceiling
Heating Central Gas
Cooling Central Electric
Flooring Laminate, Tile, Wood
Fireplaces Number 1
Fireplaces Type Gas Connections
Exterior
Exterior Feature Back Yard, Fully Fenced
Garage Attached Garage
Garage Spaces 2.0
Garage Description Circle Driveway, Double-Wide Driveway
Pool In Ground
Roof Type Wood Shingle
Street Surface Concrete
Private Pool Yes
Building
Lot Description Corner, Subdivision Lot
Story 1
Foundation Slab
Lot Size Range 0 Up To 1/4 Acre
Sewer Public Sewer
Water Public Water
Structure Type Brick,Cement Board
New Construction No
Schools
Elementary Schools Petrosky Elementary School
Middle Schools Albright Middle School
High Schools Aisd Draw
School District 2 - Alief
Others
Senior Community No
Restrictions Deed Restrictions
Tax ID 109-472-000-0061
Ownership Full Ownership
Energy Description Ceiling Fans,HVAC>13 SEER
Acceptable Financing Cash Sale, Conventional, Investor
Tax Rate 2.3332
Disclosures Sellers Disclosure
Listing Terms Cash Sale, Conventional, Investor
Financing Cash Sale,Conventional,Investor
Special Listing Condition Sellers Disclosure
Read Less Info
Want to know what your home might be worth? Contact us for a FREE valuation!

Our team is ready to help you sell your home for the highest possible price ASAP

Bought with eXp Realty LLC

"My job is to find and attract mastery-based agents to the office, protect the culture, and make sure everyone is happy! "
tricia@triciaturnerproperties.com
10419 W Hidden Lake Ln, Richmond, Texas, 77046, United States






