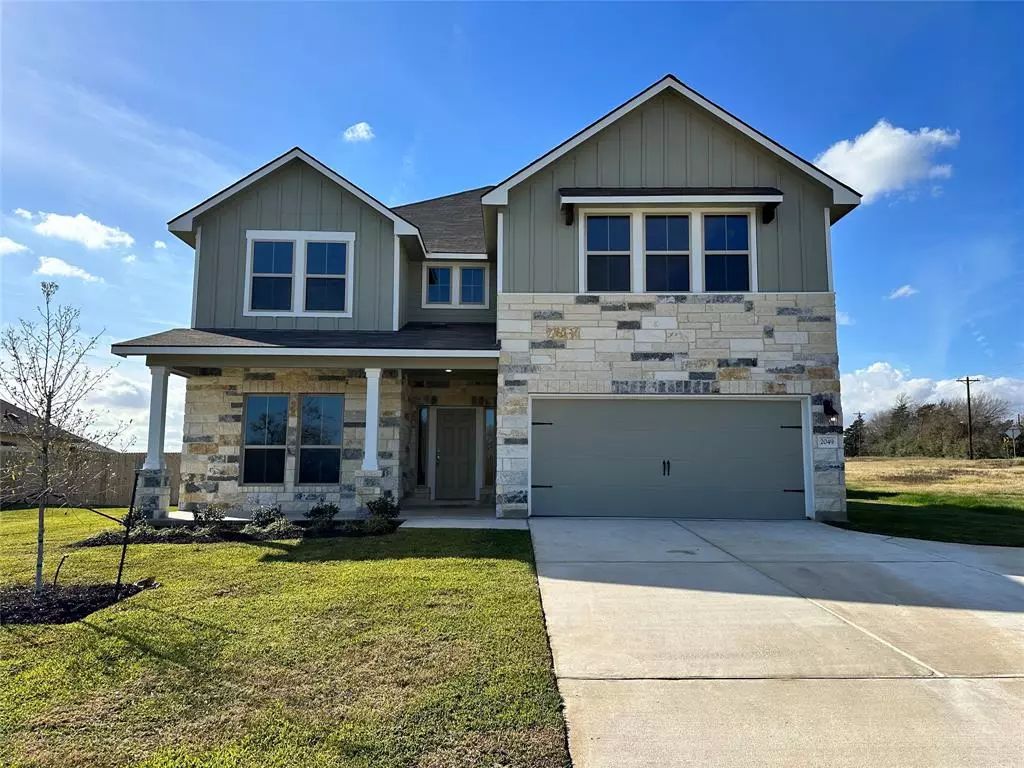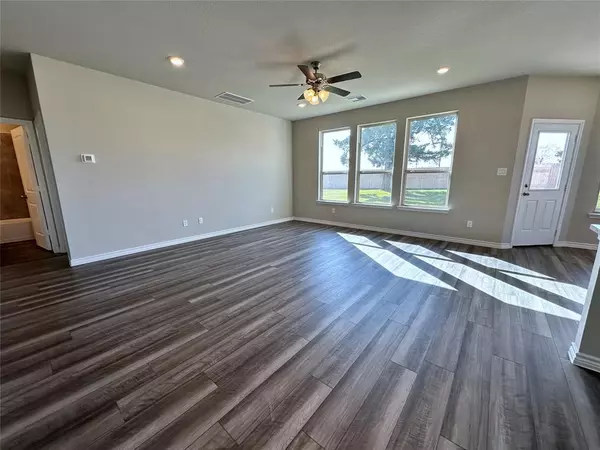$394,650
For more information regarding the value of a property, please contact us for a free consultation.
5 Beds
3 Baths
3,150 SqFt
SOLD DATE : 02/28/2024
Key Details
Property Type Single Family Home
Listing Status Sold
Purchase Type For Sale
Square Footage 3,150 sqft
Price per Sqft $123
Subdivision Pleasant Hill
MLS Listing ID 46184680
Sold Date 02/28/24
Style Traditional
Bedrooms 5
Full Baths 3
HOA Fees $33/ann
HOA Y/N 1
Year Built 2023
Lot Size 0.266 Acres
Acres 0.2657
Property Description
MOVE-IN READY!! Exquisite 5 bedroom, 3 bathroom home with gameroom and study in Pleasant Hill from DR Horton! Beautifully constructed, the Kiawa offers an open concept floor plan with a spacious living room, two dining areas, and much more. Enjoy cooking in the gourmet kitchen featuring sparkling granite counters, snowdrift cabinetry, island, pantry, and stainless appliance package. Escape to the primary suite with separate tile shower and huge walk-in closet. The Kiawa finds one bedroom and study downstairs with the remaining 3 bedrooms and the primary suite upstairs, along with a large gameroom and additional study nook upstairs. Smart home features include video doorbell, programmable thermostat, and smart lights at the front entry. Conveniently located just minutes to Lake Bryan, Texas A&M’s RELLIS Campus, Historic Downtown Bryan, and a quick jaunt to the heart of Bryan/College Station. Don't forget the vinyl plank flooring throughout common areas, covered patio, and more!
Location
State TX
County Brazos
Rooms
Bedroom Description 1 Bedroom Down - Not Primary BR,En-Suite Bath,Primary Bed - 2nd Floor,Sitting Area,Split Plan,Walk-In Closet
Other Rooms Breakfast Room, Family Room, Formal Dining, Gameroom Up, Loft, Utility Room in House
Master Bathroom Primary Bath: Double Sinks, Primary Bath: Separate Shower
Kitchen Island w/o Cooktop, Kitchen open to Family Room, Pantry, Soft Closing Drawers, Walk-in Pantry
Interior
Interior Features Fire/Smoke Alarm, High Ceiling
Heating Central Electric
Cooling Central Electric
Flooring Carpet, Vinyl Plank
Exterior
Exterior Feature Back Yard Fenced, Covered Patio/Deck, Sprinkler System
Garage Attached Garage
Garage Spaces 2.0
Garage Description Auto Garage Door Opener, Double-Wide Driveway
Roof Type Composition
Private Pool No
Building
Lot Description Subdivision Lot
Story 2
Foundation Slab
Lot Size Range 1/4 Up to 1/2 Acre
Builder Name D.R. Horton
Sewer Public Sewer
Water Public Water
Structure Type Brick,Cement Board
New Construction Yes
Schools
Elementary Schools Kemp Elementary School
Middle Schools Stephen F. Austin Middle School
High Schools James Earl Rudder High School
School District 148 - Bryan
Others
HOA Fee Include Other
Senior Community No
Restrictions Deed Restrictions
Tax ID 441493
Energy Description Ceiling Fans,Digital Program Thermostat,High-Efficiency HVAC,Insulated Doors,Insulated/Low-E windows,Insulation - Batt,Insulation - Blown Fiberglass,Radiant Attic Barrier
Acceptable Financing Cash Sale, Conventional, FHA, VA
Disclosures No Disclosures
Listing Terms Cash Sale, Conventional, FHA, VA
Financing Cash Sale,Conventional,FHA,VA
Special Listing Condition No Disclosures
Read Less Info
Want to know what your home might be worth? Contact us for a FREE valuation!

Our team is ready to help you sell your home for the highest possible price ASAP

Bought with Tower Point Realty

"My job is to find and attract mastery-based agents to the office, protect the culture, and make sure everyone is happy! "
tricia@triciaturnerproperties.com
10419 W Hidden Lake Ln, Richmond, Texas, 77046, United States






