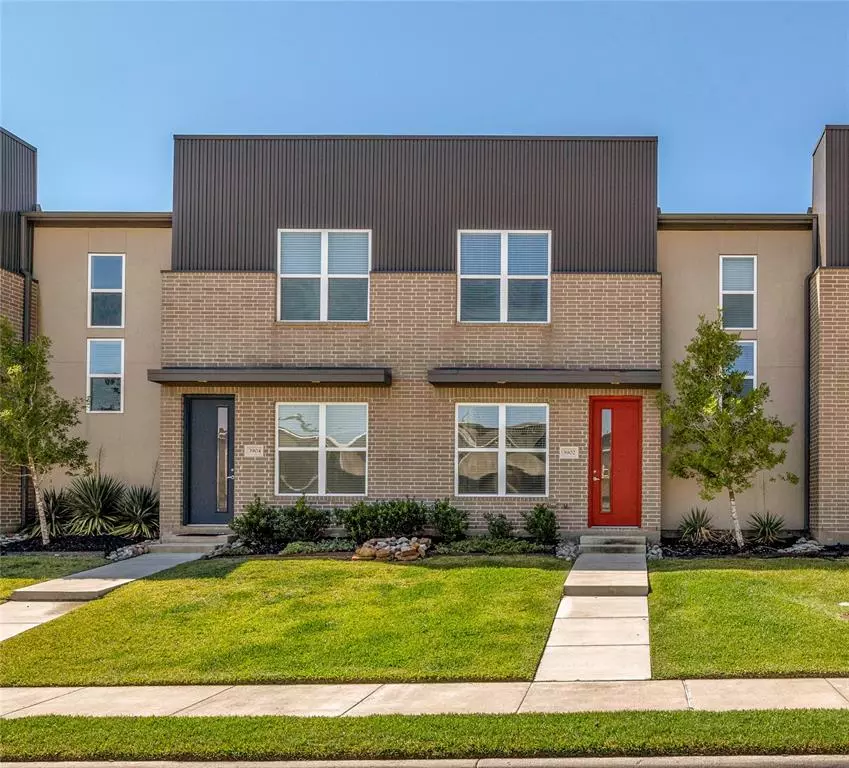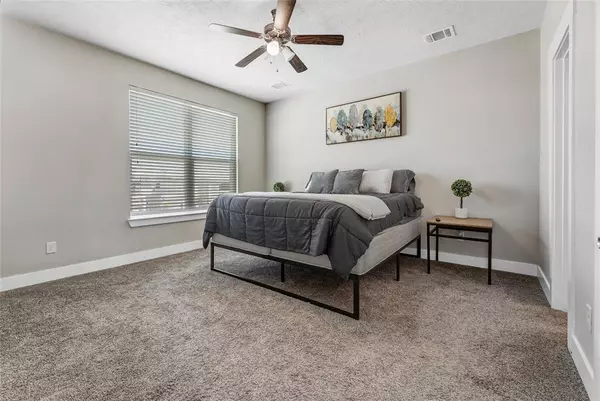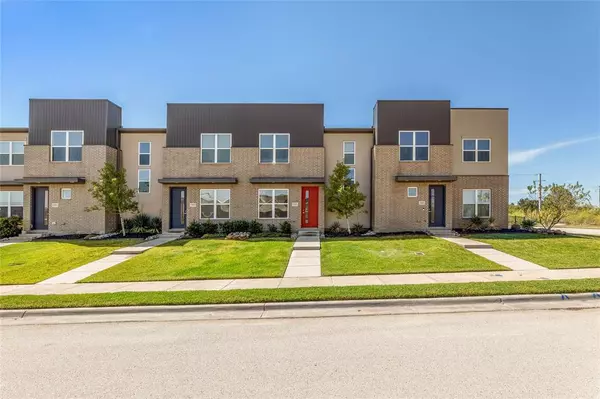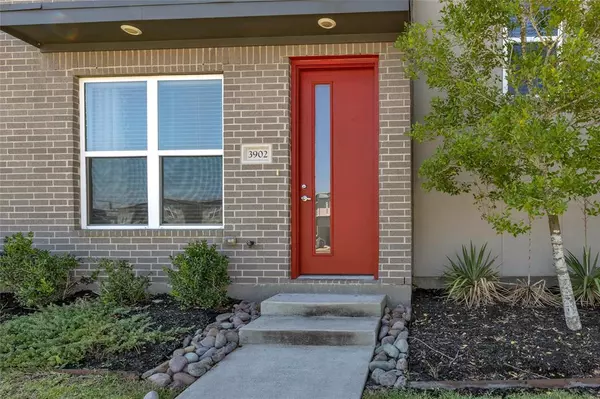$250,000
For more information regarding the value of a property, please contact us for a free consultation.
3 Beds
2.1 Baths
1,570 SqFt
SOLD DATE : 02/23/2024
Key Details
Property Type Townhouse
Sub Type Townhouse
Listing Status Sold
Purchase Type For Sale
Square Footage 1,570 sqft
Price per Sqft $159
Subdivision Barron Crossing
MLS Listing ID 62720324
Sold Date 02/23/24
Style Contemporary/Modern
Bedrooms 3
Full Baths 2
Half Baths 1
HOA Fees $232/mo
Year Built 2017
Annual Tax Amount $5,087
Tax Year 2023
Lot Size 2,548 Sqft
Property Description
Welcome to this charming 3-bedroom, 2.5-bathroom townhome, ready for its new owner. The spacious kitchen is designed for entertaining, boasting modern appliances and ample counter space. All three bedrooms are located upstairs, ensuring privacy and tranquility for you. The primary suite includes a convenient walk-in closet and en-suite bath with stand alone shower. The kitchen features a generous pantry for easy meal preparation and storage. With its inviting ambiance and prime location, this townhome is a sought-after choice for those living in or moving to Aggieland. Don't miss the opportunity to make this well priced home yours! Water heater replaced early 2023, upper AC unit replaced Fall 2023. One owner is licensed TX Broker. This property has proven history utilized as long-term and short-term rentals.
Location
State TX
County Brazos
Rooms
Bedroom Description All Bedrooms Up,En-Suite Bath,Primary Bed - 2nd Floor,Walk-In Closet
Other Rooms 1 Living Area, Kitchen/Dining Combo, Living Area - 1st Floor, Living/Dining Combo, Utility Room in House
Master Bathroom Half Bath, Primary Bath: Separate Shower, Secondary Bath(s): Tub/Shower Combo
Den/Bedroom Plus 3
Kitchen Breakfast Bar, Island w/o Cooktop, Kitchen open to Family Room, Pantry, Walk-in Pantry
Interior
Interior Features Alarm System - Owned, Brick Walls, Fire/Smoke Alarm, High Ceiling
Heating Central Electric
Cooling Central Electric
Flooring Laminate, Tile
Appliance Electric Dryer Connection
Dryer Utilities 1
Laundry Utility Rm in House
Exterior
Exterior Feature Back Green Space, Front Yard, Sprinkler System
Garage Attached Garage
Garage Spaces 2.0
Roof Type Composition
Street Surface Concrete
Parking Type Auto Garage Door Opener
Private Pool No
Building
Faces Northeast
Story 2
Entry Level Level 1
Foundation Slab
Sewer Public Sewer
Water Public Water
Structure Type Brick,Other
New Construction No
Schools
Elementary Schools Spring Creek Elementary School (College Station)
Middle Schools Wellborn Middle School
High Schools College Station High School
School District 153 - College Station
Others
HOA Fee Include Exterior Building,Grounds,Insurance,Other,Recreational Facilities,Trash Removal
Senior Community No
Tax ID 393951
Ownership Full Ownership
Energy Description Ceiling Fans,Digital Program Thermostat,Energy Star Appliances
Acceptable Financing Cash Sale, Conventional, FHA, VA
Tax Rate 1.885
Disclosures Sellers Disclosure
Listing Terms Cash Sale, Conventional, FHA, VA
Financing Cash Sale,Conventional,FHA,VA
Special Listing Condition Sellers Disclosure
Read Less Info
Want to know what your home might be worth? Contact us for a FREE valuation!

Our team is ready to help you sell your home for the highest possible price ASAP

Bought with Walsh &Mangan Premier RE Group

"My job is to find and attract mastery-based agents to the office, protect the culture, and make sure everyone is happy! "
tricia@triciaturnerproperties.com
10419 W Hidden Lake Ln, Richmond, Texas, 77046, United States






