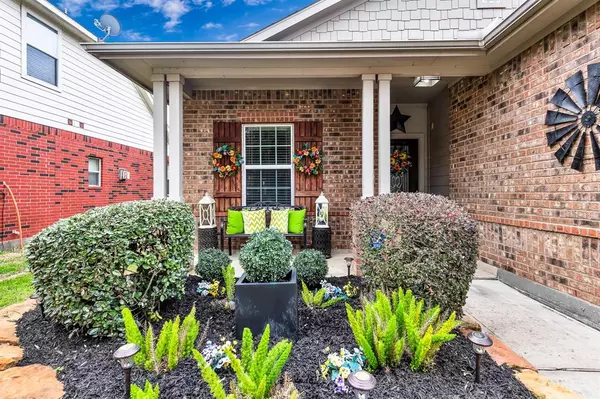$280,000
For more information regarding the value of a property, please contact us for a free consultation.
3 Beds
2 Baths
1,754 SqFt
SOLD DATE : 02/26/2024
Key Details
Property Type Single Family Home
Listing Status Sold
Purchase Type For Sale
Square Footage 1,754 sqft
Price per Sqft $165
Subdivision Canyon Gate At Legends Ranch
MLS Listing ID 16688599
Sold Date 02/26/24
Style Traditional
Bedrooms 3
Full Baths 2
HOA Fees $82/ann
HOA Y/N 1
Year Built 2013
Annual Tax Amount $5,984
Tax Year 2023
Lot Size 5,404 Sqft
Acres 0.1241
Property Description
Welcome to 30227 Legacy Pines Drive! With its open floor plan and move-in ready condition, this property is sure to IMPRESS. This 3 bed, 2 bath house provides ample space for you and your loved ones. The formal dining room is perfect for hosting family gatherings or entertaining friends. The kitchen is adorned with granite countertops, adding elegance and durability to the space. Imagine preparing delicious meals while enjoying the beautiful views of the large backyard through the kitchen window. The primary bathroom features a dual vanity. A beautiful custom wood wall sets one of the secondary bedrooms apart. The covered patio is an ideal spot for relaxing or hosting outdoor events. Located in the guarded neighborhood with amazing amenities, this house offers a peaceful atmosphere. Location is truly everything with a short commute to downtown accessed via Grand Parkway, Hardy, I-45, zoned to the highly acclaimed CISD and Grand Oaks HS. This won't last long- schedule your tour today!
Location
State TX
County Montgomery
Area Spring Northeast
Rooms
Bedroom Description All Bedrooms Down,En-Suite Bath,Primary Bed - 1st Floor,Sitting Area,Walk-In Closet
Other Rooms Breakfast Room, Family Room, Formal Dining, Kitchen/Dining Combo, Utility Room in House
Master Bathroom Primary Bath: Double Sinks, Primary Bath: Separate Shower, Primary Bath: Soaking Tub, Secondary Bath(s): Tub/Shower Combo
Kitchen Breakfast Bar, Island w/o Cooktop, Kitchen open to Family Room, Pantry
Interior
Interior Features Alarm System - Owned, Fire/Smoke Alarm, Formal Entry/Foyer, High Ceiling
Heating Central Gas
Cooling Central Electric
Flooring Carpet, Tile
Exterior
Exterior Feature Back Yard, Back Yard Fenced, Controlled Subdivision Access, Covered Patio/Deck, Partially Fenced, Satellite Dish, Subdivision Tennis Court
Garage Attached Garage
Garage Spaces 2.0
Garage Description Auto Garage Door Opener, Double-Wide Driveway
Roof Type Composition
Street Surface Concrete,Curbs,Gutters
Accessibility Manned Gate
Private Pool No
Building
Lot Description Subdivision Lot
Faces East
Story 1
Foundation Slab
Lot Size Range 0 Up To 1/4 Acre
Water Water District
Structure Type Brick,Cement Board
New Construction No
Schools
Elementary Schools Birnham Woods Elementary School
Middle Schools York Junior High School
High Schools Grand Oaks High School
School District 11 - Conroe
Others
HOA Fee Include On Site Guard,Other,Recreational Facilities
Senior Community No
Restrictions Deed Restrictions
Tax ID 3283-06-13000
Ownership Full Ownership
Energy Description Attic Vents,Ceiling Fans,Digital Program Thermostat,High-Efficiency HVAC,Insulated/Low-E windows
Acceptable Financing Cash Sale, Conventional, FHA, VA
Tax Rate 2.3751
Disclosures Mud, Sellers Disclosure
Listing Terms Cash Sale, Conventional, FHA, VA
Financing Cash Sale,Conventional,FHA,VA
Special Listing Condition Mud, Sellers Disclosure
Read Less Info
Want to know what your home might be worth? Contact us for a FREE valuation!

Our team is ready to help you sell your home for the highest possible price ASAP

Bought with Icon Real Estate

"My job is to find and attract mastery-based agents to the office, protect the culture, and make sure everyone is happy! "
tricia@triciaturnerproperties.com
10419 W Hidden Lake Ln, Richmond, Texas, 77046, United States






