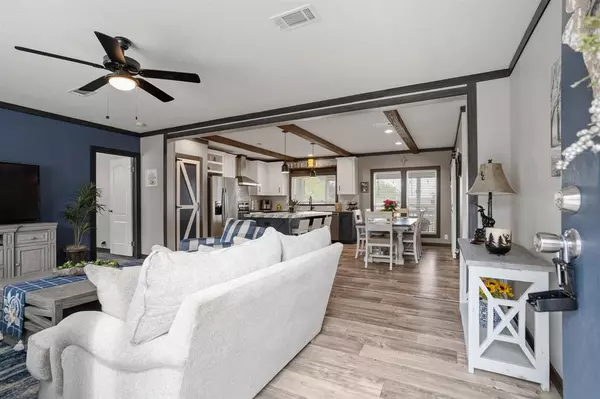$300,000
For more information regarding the value of a property, please contact us for a free consultation.
3 Beds
2 Baths
0.29 Acres Lot
SOLD DATE : 02/22/2024
Key Details
Property Type Single Family Home
Listing Status Sold
Purchase Type For Sale
Subdivision Marcak
MLS Listing ID 83988580
Sold Date 02/22/24
Style Contemporary/Modern
Bedrooms 3
Full Baths 2
Year Built 2021
Annual Tax Amount $866
Tax Year 2023
Lot Size 0.290 Acres
Acres 0.2905
Property Description
Location! Location This lovely home is on a corner lot in the heart of town. Tranquil and a well-kept neighborhood. This 3 bedroom, 2 bath home is just 2 years old. Only one person has lived in this home so parts have seldom seen a footprint. An office/den currently used as an upscale "mancave" is a wonderful bonus space in the home. The space could be a 4th bedroom or a second living area/media room. Sit on the back-covered deck with a cup of coffee in the morning or a glass of wine in the evening and take in the quiet. You can also catch a glimpse of Shiner Brewery. Stroll over to the workshop/garage and check out all the details added to make life easier such as the electronic roll-up doors, separate breaker box for the garage, a 50 amp breaker for welding, and a 30 amp breaker for an RV. There is plenty of space and outlets for big kid toys and games as well! ALL measurements are to be confirmed by the buyer.
Location
State TX
County Lavaca
Rooms
Bedroom Description 2 Bedrooms Down,All Bedrooms Down,En-Suite Bath,Primary Bed - 1st Floor,Walk-In Closet
Other Rooms 1 Living Area, Home Office/Study, Kitchen/Dining Combo, Living Area - 1st Floor, Utility Room in House
Master Bathroom Full Secondary Bathroom Down, Primary Bath: Double Sinks, Primary Bath: Separate Shower, Secondary Bath(s): Tub/Shower Combo
Kitchen Island w/ Cooktop, Kitchen open to Family Room, Pantry, Pots/Pans Drawers
Interior
Interior Features Fire/Smoke Alarm, Refrigerator Included, Window Coverings
Heating Central Electric
Cooling Central Electric
Flooring Vinyl Plank
Exterior
Exterior Feature Back Yard, Back Yard Fenced, Covered Patio/Deck, Partially Fenced, Patio/Deck, Porch, Private Driveway, Workshop
Garage Detached Garage, Oversized Garage
Garage Spaces 2.0
Carport Spaces 2
Garage Description RV Parking, Workshop
Roof Type Composition
Private Pool No
Building
Lot Description Corner
Faces West
Story 1
Foundation Block & Beam
Lot Size Range 1/4 Up to 1/2 Acre
Sewer Public Sewer
Water Public Water
Structure Type Cement Board
New Construction No
Schools
Elementary Schools Shiner Elementary School
Middle Schools Shiner High School
High Schools Shiner High School
School District 251 - Shiner
Others
Senior Community No
Restrictions Mobile Home Allowed,Zoning
Tax ID R20990
Energy Description Ceiling Fans,Digital Program Thermostat,HVAC>13 SEER
Acceptable Financing Cash Sale, Conventional, FHA, Seller to Contribute to Buyer's Closing Costs, USDA Loan, VA
Tax Rate 1.5048
Disclosures Sellers Disclosure
Listing Terms Cash Sale, Conventional, FHA, Seller to Contribute to Buyer's Closing Costs, USDA Loan, VA
Financing Cash Sale,Conventional,FHA,Seller to Contribute to Buyer's Closing Costs,USDA Loan,VA
Special Listing Condition Sellers Disclosure
Read Less Info
Want to know what your home might be worth? Contact us for a FREE valuation!

Our team is ready to help you sell your home for the highest possible price ASAP

Bought with Non-MLS

"My job is to find and attract mastery-based agents to the office, protect the culture, and make sure everyone is happy! "
tricia@triciaturnerproperties.com
10419 W Hidden Lake Ln, Richmond, Texas, 77046, United States






