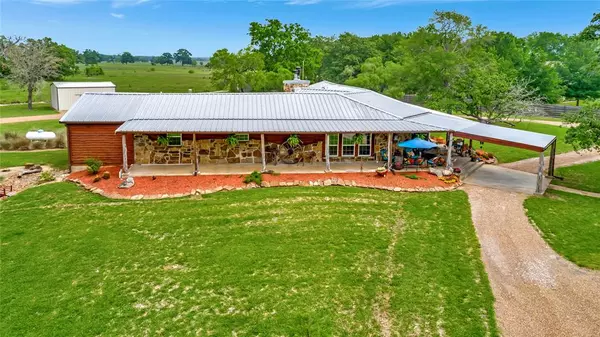$749,900
For more information regarding the value of a property, please contact us for a free consultation.
3 Beds
2.1 Baths
3,066 SqFt
SOLD DATE : 02/23/2024
Key Details
Property Type Single Family Home
Listing Status Sold
Purchase Type For Sale
Square Footage 3,066 sqft
Price per Sqft $233
Subdivision Riverwood Estates
MLS Listing ID 33094219
Sold Date 02/23/24
Style Other Style,Ranch,Traditional
Bedrooms 3
Full Baths 2
Half Baths 1
HOA Fees $26/ann
HOA Y/N 1
Year Built 2014
Annual Tax Amount $10,248
Tax Year 2022
Lot Size 3.070 Acres
Acres 3.0702
Property Description
Sellers recently renovated interior of home! This is a MUST SEE to appreciate the detail and uniqueness that this property features. Sellers spared no expense when building this home. Beautifully landscaped 3.07 acres with no back neighbors, dry creeks with bridges, a fruit producing orchard, wildlife and much more. Gorgeous open concept home with 3 bedrooms, 2.5 baths, with a wood burning fireplace and custom made cabinets throughout. The primary retreat is a must see from the bedroom to the bathroom boasting a Cowboy Style Copper tub to a hideaway room. The kitchen offers a Copper island, sink, Thermador appliances and a warming drawer. Custom made barn doors to hardwood, stone, travertine flooring and so much more! 40 X 80 workshop w/ half of it climate controlled, 5 roll up doors, a full bathroom, kitchenette & stained concrete. The other side has multiple uses, 2 RV Complete hook up sites, boat parking, to additional storage. Make an appointment to see it today!
Location
State TX
County Waller
Area Hempstead
Rooms
Bedroom Description All Bedrooms Down,Primary Bed - 1st Floor,Sitting Area,Walk-In Closet
Other Rooms Family Room, Kitchen/Dining Combo, Living Area - 1st Floor, Living/Dining Combo, Utility Room in House
Master Bathroom Half Bath, Hollywood Bath, Primary Bath: Double Sinks, Primary Bath: Separate Shower, Primary Bath: Soaking Tub, Secondary Bath(s): Tub/Shower Combo
Den/Bedroom Plus 3
Kitchen Breakfast Bar, Island w/o Cooktop, Kitchen open to Family Room, Pot Filler, Pots/Pans Drawers, Reverse Osmosis, Soft Closing Cabinets, Under Cabinet Lighting
Interior
Interior Features Fire/Smoke Alarm, High Ceiling, Prewired for Alarm System, Refrigerator Included, Steel Beams, Water Softener - Owned, Window Coverings, Wired for Sound
Heating Central Electric
Cooling Central Electric
Flooring Stone, Tile, Travertine, Wood
Fireplaces Number 1
Fireplaces Type Wood Burning Fireplace
Exterior
Exterior Feature Back Yard, Covered Patio/Deck, Outdoor Fireplace, Partially Fenced, Patio/Deck, Porch, Private Driveway, Satellite Dish, Side Yard, Spa/Hot Tub, Sprinkler System, Storage Shed, Workshop
Garage Attached Garage, Oversized Garage
Garage Spaces 2.0
Carport Spaces 1
Roof Type Other
Street Surface Asphalt
Private Pool No
Building
Lot Description Other, Subdivision Lot, Wooded
Faces South
Story 1
Foundation Slab
Lot Size Range 2 Up to 5 Acres
Builder Name Seller
Sewer Septic Tank
Water Aerobic, Well
Structure Type Other,Stone,Wood
New Construction No
Schools
Elementary Schools Hempstead Elementary School
Middle Schools Hempstead Middle School
High Schools Hempstead High School
School District 24 - Hempstead
Others
Senior Community No
Restrictions Deed Restrictions,Horses Allowed
Tax ID 739200-087-000-000
Ownership Full Ownership
Energy Description Ceiling Fans,Digital Program Thermostat,Energy Star Appliances,Energy Star/CFL/LED Lights,Insulated/Low-E windows,Insulation - Other
Acceptable Financing Cash Sale, Conventional, FHA, Other, VA
Tax Rate 1.7826
Disclosures Exclusions, Other Disclosures, Reports Available, Sellers Disclosure
Listing Terms Cash Sale, Conventional, FHA, Other, VA
Financing Cash Sale,Conventional,FHA,Other,VA
Special Listing Condition Exclusions, Other Disclosures, Reports Available, Sellers Disclosure
Read Less Info
Want to know what your home might be worth? Contact us for a FREE valuation!

Our team is ready to help you sell your home for the highest possible price ASAP

Bought with Coldwell Banker Properties

"My job is to find and attract mastery-based agents to the office, protect the culture, and make sure everyone is happy! "
tricia@triciaturnerproperties.com
10419 W Hidden Lake Ln, Richmond, Texas, 77046, United States






